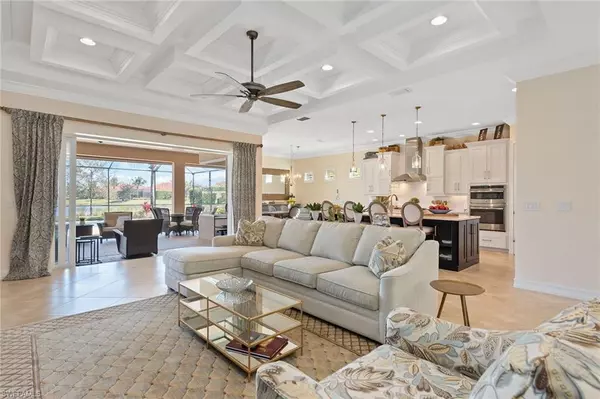$2,053,000
$1,950,000
5.3%For more information regarding the value of a property, please contact us for a free consultation.
3 Beds
4 Baths
2,622 SqFt
SOLD DATE : 03/29/2022
Key Details
Sold Price $2,053,000
Property Type Single Family Home
Sub Type Ranch,Single Family Residence
Listing Status Sold
Purchase Type For Sale
Square Footage 2,622 sqft
Price per Sqft $782
Subdivision Chiasso
MLS Listing ID 222011292
Sold Date 03/29/22
Bedrooms 3
Full Baths 3
Half Baths 1
HOA Fees $291/mo
HOA Y/N No
Originating Board Naples
Year Built 2015
Annual Tax Amount $9,070
Tax Year 2021
Lot Size 0.350 Acres
Acres 0.35
Property Description
This home is everything that you have been looking for in your new home. Immaculate and spacious, this open floor plan home with 3-BR plus study, 3.5-BA, 3-car garage and forever lake views will not disappoint. Located in Chiasso in award-winning Fiddler's Creek, this home is elegantly appointed, nicely upgraded and offers perfect indoor-outdoor living. As soon as you open the door, you are greeted by the light and bright open great room, large outdoor living, gorgeous pool and fantastic lake view. The first impression is wow! The living area features coffered ceilings and large glass sliders leading to screened lanai. The open, white kitchen is sure to exceed expectations, boasting a gas cooktop, large island, walk-in pantry, wall oven and SS appliances. The split bedroom design allows exceptional privacy. The huge extended lanai provides an outdoor kitchen, sparkling pool with spa and tons of room for entertaining. Upgraded thermostat, pool controls, cameras, myQ garage control and shutters are operated by app. Includes plantation shutters and designer lighting. Fiddler's Creek offers all of the exceptional amenities you would expect in a luxury resort-lifestyle community.
Location
State FL
County Collier
Area Fiddler'S Creek
Rooms
Bedroom Description Split Bedrooms
Dining Room Dining - Living, Eat-in Kitchen, Formal
Kitchen Gas Available, Island, Pantry
Interior
Interior Features Coffered Ceiling(s), Custom Mirrors, Foyer, Laundry Tub, Smoke Detectors, Wired for Sound, Walk-In Closet(s), Window Coverings
Heating Central Electric
Flooring Carpet, Tile
Equipment Cooktop - Gas, Dishwasher, Disposal, Dryer, Grill - Gas, Microwave, Refrigerator/Icemaker, Self Cleaning Oven, Smoke Detector, Wall Oven, Washer, Washer/Dryer Hookup, Wine Cooler
Furnishings Furnished
Fireplace No
Window Features Window Coverings
Appliance Gas Cooktop, Dishwasher, Disposal, Dryer, Grill - Gas, Microwave, Refrigerator/Icemaker, Self Cleaning Oven, Wall Oven, Washer, Wine Cooler
Heat Source Central Electric
Exterior
Exterior Feature Screened Lanai/Porch, Outdoor Kitchen
Garage Driveway Paved, Attached
Garage Spaces 3.0
Pool Community, Pool/Spa Combo, Below Ground, Electric Heat, Screen Enclosure
Community Features Clubhouse, Park, Pool, Fitness Center, Golf, Putting Green, Restaurant, Sidewalks, Street Lights, Tennis Court(s), Gated
Amenities Available Beach Club Available, Bike And Jog Path, Bocce Court, Clubhouse, Park, Pool, Community Room, Spa/Hot Tub, Fitness Center, Full Service Spa, Golf Course, Internet Access, Library, Marina, Pickleball, Private Membership, Putting Green, Restaurant, Sauna, Sidewalk, Streetlight, Tennis Court(s)
Waterfront Yes
Waterfront Description Lake
View Y/N Yes
View Lake
Roof Type Tile
Street Surface Paved
Porch Patio
Total Parking Spaces 3
Garage Yes
Private Pool Yes
Building
Lot Description Irregular Lot, Oversize
Building Description Concrete Block,Stucco, DSL/Cable Available
Story 1
Water Central
Architectural Style Ranch, Single Family
Level or Stories 1
Structure Type Concrete Block,Stucco
New Construction No
Schools
Elementary Schools Manatee Elementary School
Middle Schools Manatee Middle School
High Schools Lely High School
Others
Pets Allowed Limits
Senior Community No
Tax ID 32433046502
Ownership Single Family
Security Features Smoke Detector(s),Gated Community
Num of Pet 2
Read Less Info
Want to know what your home might be worth? Contact us for a FREE valuation!

Our team is ready to help you sell your home for the highest possible price ASAP

Bought with Amerivest Realty
GET MORE INFORMATION

Realtor® Associate | License ID: 3258725
+1(239) 821-0336 | srubino@amerivestrealty.com







