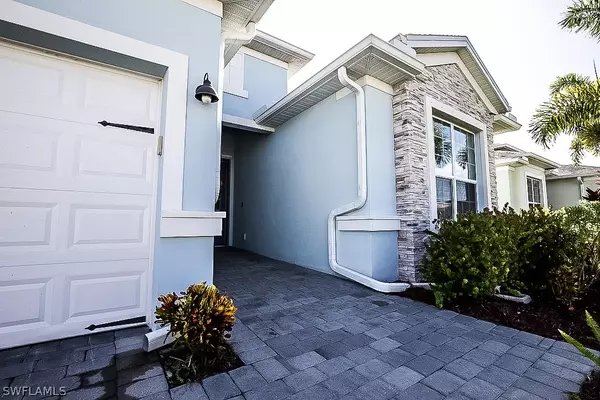$500,000
$485,000
3.1%For more information regarding the value of a property, please contact us for a free consultation.
3 Beds
3 Baths
2,444 SqFt
SOLD DATE : 09/08/2021
Key Details
Sold Price $500,000
Property Type Single Family Home
Sub Type Single Family Residence
Listing Status Sold
Purchase Type For Sale
Square Footage 2,444 sqft
Price per Sqft $204
Subdivision Babcock
MLS Listing ID 221051693
Sold Date 09/08/21
Style Ranch,One Story
Bedrooms 3
Full Baths 3
Construction Status Resale
HOA Fees $247/qua
HOA Y/N Yes
Annual Recurring Fee 4364.0
Year Built 2018
Annual Tax Amount $6,099
Tax Year 2020
Lot Size 10,890 Sqft
Acres 0.25
Lot Dimensions Appraiser
Property Description
Why wait when you can move into a home that's like new. Welcome to Trail's Edge at Babcock Ranch!
As soon as you pull into your new driveway you will fall in love with this home. As you step inside your new home through the double doors, you will instantly see what all the fuss is about. From having 3 full bedrooms plus a den with French doors, 3 full bathrooms & over 2,400 sq feet, you will sure have plenty of space to entertain. Your new home offers not only the Owners Suite with a huge bathroom, but you also get a Guest Suite with it's own attached bathroom. Babcock Ranch is equipped with natural gas so you can enjoy cooking on your new gas range. The great room offers a beautiful custom shiplap wall with electric fireplace insert and mantle. Your new home already has all the upgrades from 42 inch white cabinets in the kitchen, granite countertops in the kitchen and all bathrooms, plus 12"X24" grey plank tiles in living areas. Outback you will have plenty of room for your outdoor furniture under truss and open air in this huge extended lanai. Enjoy your hot summer days, or cool nights in your pool/spa. Installed Lanai Lights are the perfect tough for relaxing at night. Hurry!
Location
State FL
County Charlotte
Community Babcock Ranch
Area Ch01 - Charlotte County
Rooms
Bedroom Description 3.0
Interior
Interior Features Bathtub, Tray Ceiling(s), Dual Sinks, Entrance Foyer, Family/ Dining Room, French Door(s)/ Atrium Door(s), Fireplace, Living/ Dining Room, Multiple Master Suites, Pantry, Separate Shower, Cable T V, Walk- In Closet(s), High Speed Internet, Home Office, Split Bedrooms
Heating Central, Electric
Cooling Central Air, Electric
Flooring Carpet, Tile
Furnishings Unfurnished
Fireplace Yes
Window Features Double Hung,Window Coverings
Appliance Dryer, Dishwasher, Freezer, Gas Cooktop, Disposal, Ice Maker, Microwave, Range, Refrigerator, Self Cleaning Oven, Tankless Water Heater, Washer
Laundry Inside, Laundry Tub
Exterior
Exterior Feature Sprinkler/ Irrigation, Patio, Shutters Manual
Garage Attached, Driveway, Garage, Paved, Attached Carport, Electric Vehicle Charging Station(s), Garage Door Opener
Garage Spaces 3.0
Carport Spaces 3
Garage Description 3.0
Pool Concrete, Gas Heat, Heated, In Ground, Pool Equipment, Screen Enclosure, Community
Community Features Non- Gated, Shopping, Street Lights
Utilities Available Underground Utilities
Amenities Available Basketball Court, Bocce Court, Boat Dock, Billiard Room, Business Center, Cabana, Clubhouse, Dog Park, Fitness Center, Barbecue, Picnic Area, Pier, Playground, Pickleball, Park, Pool, Spa/Hot Tub, Sidewalks, Tennis Court(s), Trail(s)
Waterfront Yes
Waterfront Description Lake
View Y/N Yes
Water Access Desc Public
View Landscaped, Lake
Roof Type Shingle
Porch Patio, Porch, Screened
Garage Yes
Private Pool Yes
Building
Lot Description Rectangular Lot, Sprinklers Automatic
Faces South
Story 1
Sewer Public Sewer
Water Public
Architectural Style Ranch, One Story
Unit Floor 1
Structure Type Block,Concrete,Stucco
Construction Status Resale
Others
Pets Allowed Call, Conditional
HOA Fee Include Internet,Legal/Accounting,Maintenance Grounds,Recreation Facilities,Road Maintenance,Street Lights,Security,Trash
Senior Community No
Tax ID 422632204023
Ownership Single Family
Security Features Security Guard,Smoke Detector(s)
Acceptable Financing All Financing Considered, Cash, FHA, VA Loan
Listing Terms All Financing Considered, Cash, FHA, VA Loan
Financing Cash
Pets Description Call, Conditional
Read Less Info
Want to know what your home might be worth? Contact us for a FREE valuation!

Our team is ready to help you sell your home for the highest possible price ASAP
Bought with Premiere Plus Realty Co
GET MORE INFORMATION

Realtor® Associate | License ID: 3258725
+1(239) 821-0336 | srubino@amerivestrealty.com







