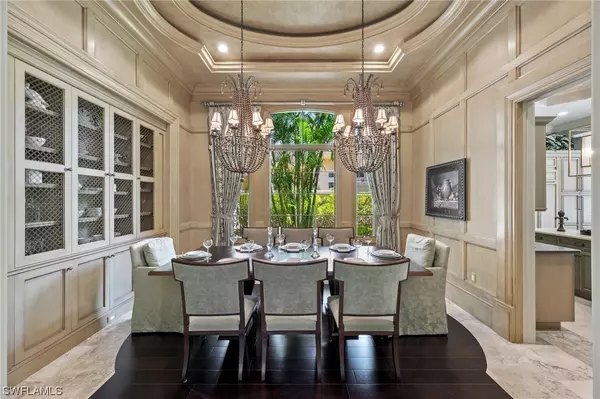$1,175,000
$1,680,000
30.1%For more information regarding the value of a property, please contact us for a free consultation.
4 Beds
5 Baths
4,307 SqFt
SOLD DATE : 01/28/2021
Key Details
Sold Price $1,175,000
Property Type Single Family Home
Sub Type Single Family Residence
Listing Status Sold
Purchase Type For Sale
Square Footage 4,307 sqft
Price per Sqft $272
Subdivision Chiasso
MLS Listing ID 220040598
Sold Date 01/28/21
Style Other,Two Story,Spanish
Bedrooms 4
Full Baths 4
Half Baths 1
Construction Status Resale
HOA Fees $371/qua
HOA Y/N Yes
Annual Recurring Fee 8224.0
Year Built 2008
Annual Tax Amount $15,932
Tax Year 2019
Lot Size 10,890 Sqft
Acres 0.25
Lot Dimensions Builder
Property Description
H. 16099 - A rare find in this Florida contemporary Gulf Bay built home with French country elements. Every room in this home is enchanting. Entering the living room, your eyes are drawn to the magnificent 2 story windows overlooking the patio and pool; then immediately follow to take in the 2 story fireplace wall in the living room. Just off to the right is the beautifully paneled den that bids you to enter. On the opposite side awaits the formal dining room with built-in display cabinets & framed by the bamboo palms outside the window. An entertainer's dream kitchen boasts slate and marble countertops, porcelain farm sink, 5 burner gas stove and more. The massive family room offers coffered ceilings, zero door sliders and exits out to the outdoor entertaining space. Featuring 4 en suite bedrooms with unique features that must be seen to appreciate. Most rooms are geared for gathering, but some offer space for intimate moments. Private elevator, marble and wood floors in the main rooms. Over $800,000 of upgrades and enhancements. Meticulous details and finishes throughout the home. Lutron lighting & 3 A/Cs. Private viewings only.
Location
State FL
County Collier
Community Fiddler'S Creek
Area Na38 - South Of Us41 East Of 951
Rooms
Bedroom Description 4.0
Interior
Interior Features Breakfast Bar, Bidet, Built-in Features, Breakfast Area, Bathtub, Tray Ceiling(s), Coffered Ceiling(s), Separate/ Formal Dining Room, Dual Sinks, Family/ Dining Room, French Door(s)/ Atrium Door(s), Fireplace, High Ceilings, Jetted Tub, Kitchen Island, Living/ Dining Room, Main Level Master, Pantry, Sitting Area in Master, Split Bedrooms, Separate Shower
Heating Central, Electric
Cooling Central Air, Ceiling Fan(s), Electric
Flooring Carpet, Marble, Tile, Wood
Furnishings Furnished
Fireplace Yes
Window Features Double Hung,Sliding,Tinted Windows,Impact Glass,Window Coverings
Appliance Double Oven, Dryer, Dishwasher, Freezer, Gas Cooktop, Disposal, Microwave, Refrigerator, Self Cleaning Oven, Water Purifier, Washer
Laundry Washer Hookup, Dryer Hookup, Inside, Laundry Tub
Exterior
Exterior Feature Fence, Security/ High Impact Doors, Sprinkler/ Irrigation, Outdoor Grill, Outdoor Kitchen, Patio, Gas Grill
Garage Attached, Driveway, Garage, Guest, Paved, Two Spaces, Garage Door Opener
Garage Spaces 2.0
Garage Description 2.0
Pool Gas Heat, Heated, In Ground, Community, Pool/ Spa Combo
Community Features Golf, Tennis Court(s), Street Lights
Utilities Available Natural Gas Available, Underground Utilities
Amenities Available Beach Rights, Marina, Business Center, Clubhouse, Fitness Center, Golf Course, Library, Playground, Pickleball, Private Membership, Pool, Restaurant, Sauna, Spa/Hot Tub, Sidewalks, Tennis Court(s), Trail(s)
Waterfront Yes
Waterfront Description Lake, Lagoon
View Y/N Yes
Water Access Desc Public
View Lagoon, Lake, Water
Roof Type Tile
Porch Balcony, Open, Patio, Porch, Screened
Garage Yes
Private Pool Yes
Building
Lot Description Zero Lot Line, Cul- De- Sac, Sprinklers Automatic
Faces West
Story 2
Entry Level Two
Sewer Public Sewer
Water Public
Architectural Style Other, Two Story, Spanish
Level or Stories Two
Structure Type Block,Concrete,Stucco
Construction Status Resale
Schools
Elementary Schools Manatee Elementary School
Middle Schools Manatee Middle School
High Schools Lely High School
Others
Pets Allowed Yes
HOA Fee Include Insurance,Irrigation Water,Legal/Accounting,Maintenance Grounds,Pest Control,Road Maintenance,Street Lights
Senior Community No
Tax ID 32433045464
Ownership Single Family
Security Features Burglar Alarm (Monitored),Security Gate,Gated with Guard,Secured Garage/Parking,Gated Community,Security Guard,Security System,Smoke Detector(s)
Acceptable Financing All Financing Considered, Cash
Listing Terms All Financing Considered, Cash
Financing Cash
Pets Description Yes
Read Less Info
Want to know what your home might be worth? Contact us for a FREE valuation!

Our team is ready to help you sell your home for the highest possible price ASAP
Bought with John R. Wood Properties
GET MORE INFORMATION

Realtor® Associate | License ID: 3258725
+1(239) 821-0336 | srubino@amerivestrealty.com







