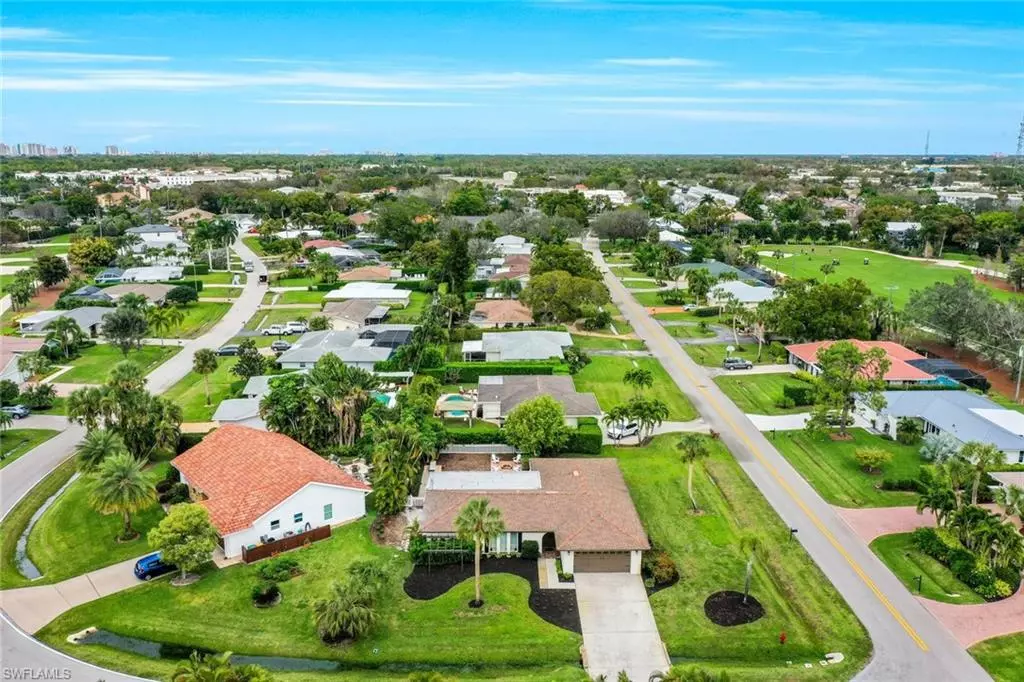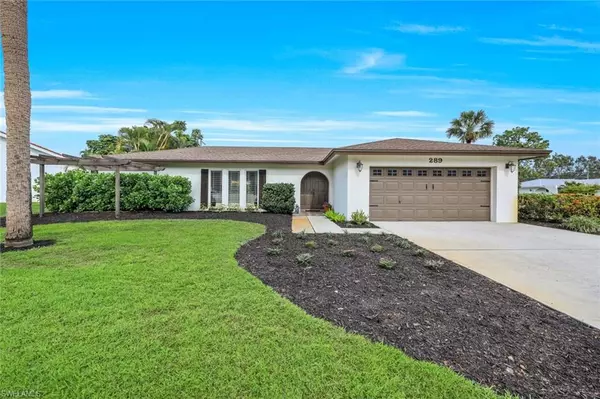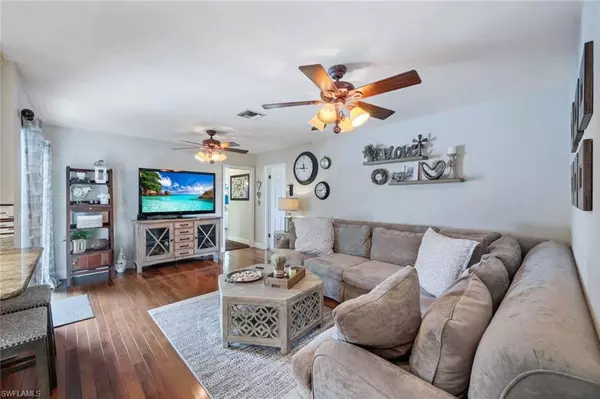$1,150,000
$1,299,999
11.5%For more information regarding the value of a property, please contact us for a free consultation.
4 Beds
3 Baths
2,049 SqFt
SOLD DATE : 02/23/2024
Key Details
Sold Price $1,150,000
Property Type Single Family Home
Sub Type Single Family Residence
Listing Status Sold
Purchase Type For Sale
Square Footage 2,049 sqft
Price per Sqft $561
Subdivision Big Cypress Golf Country Club
MLS Listing ID 223095236
Sold Date 02/23/24
Bedrooms 4
Full Baths 3
HOA Y/N Yes
Originating Board Naples
Year Built 1975
Annual Tax Amount $2,394
Tax Year 2022
Lot Size 0.290 Acres
Acres 0.29
Property Description
This 4-bedroom pool home is ideally situated in a sought-after neighborhood, offering proximity to Naples' renowned beaches, shopping, gourmet dining establishments, and cultural attractions. With ample space on the lot, you have the opportunity to customize the current home and personalize the outdoor living area to suit your style. The four bedrooms are generously sized, offering comfortable retreats for everyone. Each bedroom features large windows, allowing natural light to flood the spaces. The primary suite is separate from the guest bedrooms making it very private. The sliding glass doors open to a sparkling pool surrounded by lush landscaping with plenty of yard space. Whether you're lounging by the pool, enjoying an outdoor meal, or sipping a refreshing beverage, this outdoor space is designed for relaxation. BRAND NEW IMPACT WINDOWS installed 2023. Golf membership is optional in the this community. For membership info, please contact Country Club of Naples at 239-919-8021. Thank you for considering this property. We look forward to the opportunity to welcome you home.
Location
State FL
County Collier
Area Na16 - Goodlette W/O 75
Direction Enter off Goodlette Frank Road just south of Pine Ridge Road. Take your first right onto Mel Jen Drive and follow around the bend. House will be the last house on your left side.
Rooms
Dining Room Breakfast Bar, Dining - Living
Kitchen Pantry
Interior
Interior Features Split Bedrooms, Wired for Data, Exclusions, Walk-In Closet(s)
Heating Central Electric
Cooling Ceiling Fan(s), Central Electric
Flooring Carpet, Tile, Wood
Window Features Impact Resistant,Sliding,Impact Resistant Windows,Decorative Shutters,Window Coverings
Appliance Dishwasher, Disposal, Dryer, Microwave, Range, Refrigerator/Icemaker, Self Cleaning Oven, Washer
Laundry In Garage
Exterior
Exterior Feature Built-In Wood Fire Pit, Sprinkler Auto
Garage Spaces 2.0
Fence Fenced
Pool In Ground, Concrete, Equipment Stays, Self Cleaning
Community Features Golf Equity, Internet Access, Private Membership, Street Lights, Non-Gated
Utilities Available Cable Available
Waterfront No
Waterfront Description None
View Y/N Yes
View Landscaped Area
Roof Type Shingle
Street Surface Paved
Porch Open Porch/Lanai, Patio
Garage Yes
Private Pool Yes
Building
Lot Description Corner Lot
Faces Enter off Goodlette Frank Road just south of Pine Ridge Road. Take your first right onto Mel Jen Drive and follow around the bend. House will be the last house on your left side.
Story 1
Sewer Central
Water Central
Level or Stories 1 Story/Ranch
Structure Type Concrete Block,Stucco
New Construction No
Schools
Elementary Schools Seagate
Middle Schools Pine Ridge
High Schools Barron Collier
Others
HOA Fee Include None
Tax ID 24071760009
Ownership Single Family
Security Features Smoke Detector(s),Smoke Detectors
Acceptable Financing Agreement For Deed, Buyer Finance/Cash, Buyer Pays Title
Listing Terms Agreement For Deed, Buyer Finance/Cash, Buyer Pays Title
Read Less Info
Want to know what your home might be worth? Contact us for a FREE valuation!

Our team is ready to help you sell your home for the highest possible price ASAP
Bought with William Raveis Real Estate
GET MORE INFORMATION

Realtor® Associate | License ID: 3258725
+1(239) 821-0336 | srubino@amerivestrealty.com







