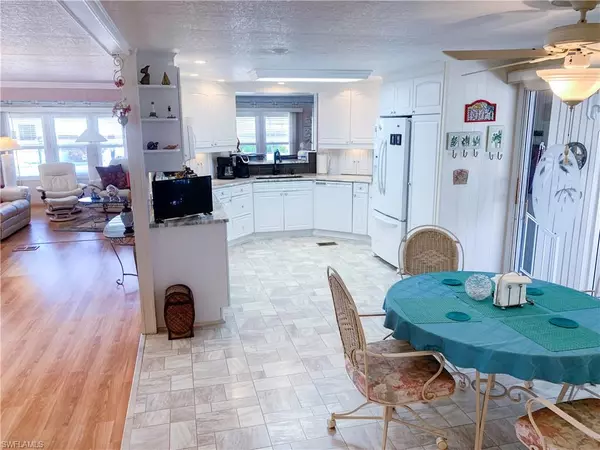$416,000
$416,000
For more information regarding the value of a property, please contact us for a free consultation.
2 Beds
2 Baths
1,368 SqFt
SOLD DATE : 04/22/2022
Key Details
Sold Price $416,000
Property Type Manufactured Home
Sub Type Manufactured Home
Listing Status Sold
Purchase Type For Sale
Square Footage 1,368 sqft
Price per Sqft $304
Subdivision Bayside Estates
MLS Listing ID 222022896
Sold Date 04/22/22
Bedrooms 2
Full Baths 2
HOA Fees $158/qua
HOA Y/N Yes
Originating Board Florida Gulf Coast
Year Built 1979
Annual Tax Amount $2,332
Tax Year 2021
Lot Size 4,138 Sqft
Acres 0.095
Property Description
Beautifully updated 2 bed, 2 bath home in Bayside Estates. Enjoy the Southwest Florida lifestyle in this Gulf access home with 10,000 lb. lift in 2015, pavers on driveway all the way thru to the back patio at dock. New seawall and dock in 2014. Updated kitchen with granite counters, farmhouse sink and eat-in kitchen counter. 2 dining areas off kitchen and living area. Newer windows, updated vinyl plank and tile, laminate flooring throughout. Bikes included! This home is move-in ready to walk-in and enjoy paradise! Bayside Estates is a 55 plus community with activities to fit everyone. Buyers pay a $1900 resale capital contribution fee.
Location
State FL
County Lee
Area Fm12 - Fort Myers Area
Zoning MH-1
Direction Bayside Estates is located 1 mile south of Summerlin off Pine Ridge Rd
Rooms
Dining Room Breakfast Bar, Dining - Living, Eat-in Kitchen
Kitchen Pantry
Interior
Interior Features Great Room, Family Room, Florida Room, Guest Bath, Guest Room, Built-In Cabinets, Wired for Data, Closet Cabinets, Walk-In Closet(s)
Heating Central Electric, Fireplace(s)
Cooling Ceiling Fan(s), Central Electric, Exhaust Fan
Flooring Laminate, Tile, Vinyl
Fireplace Yes
Window Features Single Hung,Sliding,Window Coverings
Appliance Disposal, Dryer, Freezer, Range, Refrigerator/Icemaker, Washer
Laundry In Garage, Sink
Exterior
Exterior Feature Dock, Boat Lift, Dock Included, Elec Avail at dock, Water Avail at Dock, Sprinkler Auto
Carport Spaces 1
Community Features Bocce Court, Clubhouse, Community Boat Lift, Pool, Community Room, Fitness Center, Internet Access, Library, Pickleball, Shuffleboard, Sidewalks, Street Lights, Tennis Court(s), Boating, Mobile/Manufactured, Non-Gated
Utilities Available Underground Utilities, Cable Available
Waterfront Yes
Waterfront Description Canal Front,Seawall
View Y/N Yes
View Landscaped Area
Roof Type Roof Over
Street Surface Paved
Porch Screened Lanai/Porch, Deck, Patio
Garage No
Private Pool No
Building
Lot Description Regular
Faces Bayside Estates is located 1 mile south of Summerlin off Pine Ridge Rd
Story 1
Sewer Central
Water Central
Level or Stories 1 Story/Ranch
Structure Type Vinyl Siding
New Construction No
Others
HOA Fee Include Internet,Irrigation Water,Maintenance Grounds,Manager,Rec Facilities,Sewer,Street Lights,Street Maintenance,Trash,Water
Senior Community Yes
Tax ID 07-46-24-10-00000.3250
Ownership Single Family
Security Features Smoke Detector(s),Smoke Detectors
Acceptable Financing Cash
Listing Terms Cash
Read Less Info
Want to know what your home might be worth? Contact us for a FREE valuation!

Our team is ready to help you sell your home for the highest possible price ASAP
Bought with Genesis Realty Team
GET MORE INFORMATION

Realtor® Associate | License ID: 3258725
+1(239) 821-0336 | srubino@amerivestrealty.com







