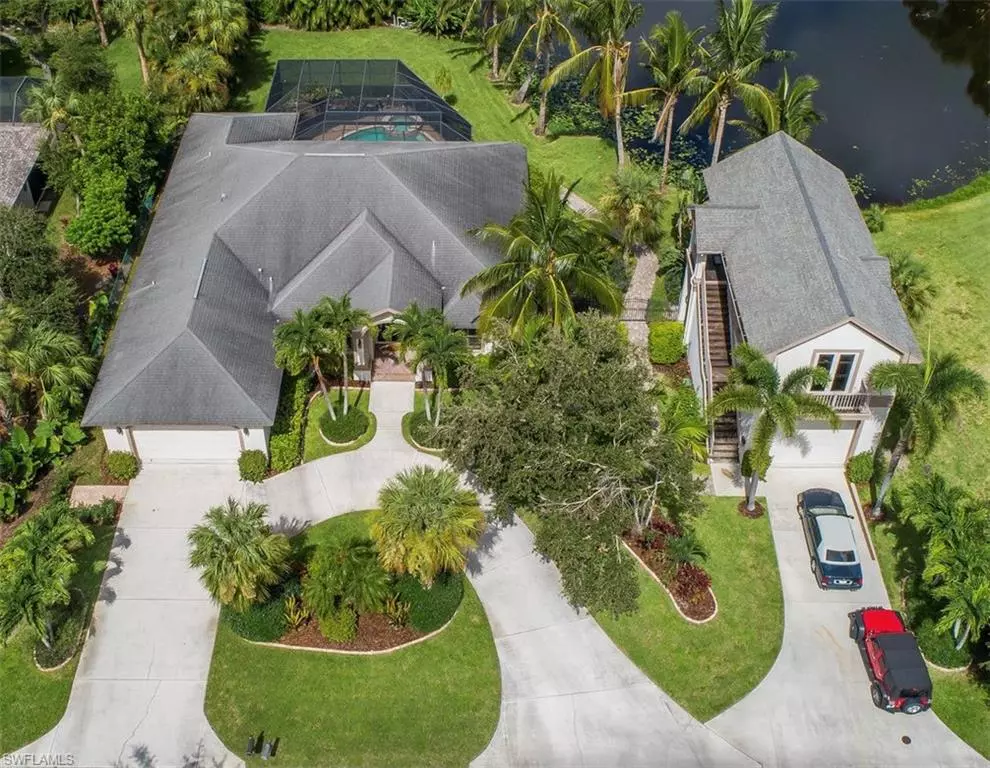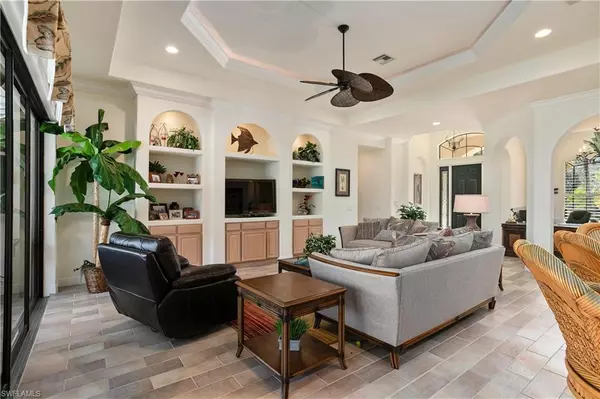5 Beds
5 Baths
5,404 SqFt
5 Beds
5 Baths
5,404 SqFt
Key Details
Property Type Single Family Home
Sub Type Single Family Residence
Listing Status Active
Purchase Type For Sale
Square Footage 5,404 sqft
Price per Sqft $338
Subdivision Southwinds Estates
MLS Listing ID 224054965
Style Resale Property
Bedrooms 5
Full Baths 5
HOA Y/N Yes
Year Built 1999
Annual Tax Amount $12,765
Tax Year 2024
Lot Size 0.770 Acres
Acres 0.77
Property Sub-Type Single Family Residence
Source Naples
Land Area 6572
Property Description
Imagine waking up on a private .77-acre lakefront estate where every room is designed to frame the water, and your backyard is a personal resort with a pool, spa, and waterfall pond. Beyond the main residence, a detached lakeview cottage with independent upper and lower levels plus a separate workshop opens the door to endless opportunities: multigenerational living, private guest quarters, creative studios, home offices, or even income-generating potential.
Main Residence
Lovingly maintained by the original owners, the main home is designed to capture stunning lake views and breathtaking sunsets. A great room with soaring ceilings and sliding glass doors opens to a screened lanai with pool, spa, and waterfall pond. The kitchen offers abundant cabinetry, generous counter space, a center island, and modern appliances. A formal dining room and breakfast nook overlooking the lake make entertaining easy.
The master suite features French doors to the lanai and pool, dual walk-in closets, and a spa-style bath with soaking tub, walk-in shower, and dual vanities. Two additional bedrooms and a versatile study/playroom complete the layout.
Three full baths include one with direct pool/lanai access, providing convenient “quick in and out” use for guests. Recent updates include a new roof (Nov 2024), HVAC systems (2023 & 2024), pool pump (2021), and appliances (2018). An oversized two-car garage adds extra storage.
Lakeview Cottage
The detached cottage expands the property's possibilities. Both levels feature their own bath and kitchenette.
– Upper Level: 855 sq ft of independent living space with balconies overlooking the lake and sunsets.
– Lower Level: 740 sq ft of climate-controlled flex space with kitchenette, bath, and lakeside patio.
– Separate Workshop: A maker's studio ideal for hobbies, woodworking, crafts, or projects.
Location & Lifestyle
Set in a quiet neighborhood, this estate is ideally located:
– 3 miles to the beach
– Minutes to Mercato dining and shopping
– Sidewalk access to Veterans Community Park with tennis, fields, and playgrounds
– Zoned to a top-rated (9/10) public school district
This property has never experienced flooding or storm damage, offering rare peace of mind. The large .77-acre lot ensures privacy and space, with no zero lot lines—just serene lakefront living.
Location
State FL
County Collier
Community Non-Gated
Area Southwinds Estates
Rooms
Bedroom Description Master BR Ground,Master BR Sitting Area,Split Bedrooms
Dining Room Dining - Family
Kitchen Island, Pantry
Interior
Interior Features Built-In Cabinets, Coffered Ceiling(s), Foyer, French Doors, Laundry Tub, Pantry, Smoke Detectors, Tray Ceiling(s), Volume Ceiling, Walk-In Closet(s), Window Coverings
Heating Central Electric
Flooring Carpet, Tile
Equipment Auto Garage Door, Cooktop - Electric, Dishwasher, Disposal, Dryer, Grill - Gas, Microwave, Range, Refrigerator/Freezer, Security System, Self Cleaning Oven, Smoke Detector, Wall Oven, Washer
Furnishings Negotiable
Fireplace No
Window Features Window Coverings
Appliance Electric Cooktop, Dishwasher, Disposal, Dryer, Grill - Gas, Microwave, Range, Refrigerator/Freezer, Self Cleaning Oven, Wall Oven, Washer
Heat Source Central Electric
Exterior
Exterior Feature Balcony, Open Porch/Lanai, Screened Lanai/Porch
Parking Features Circular Driveway, Driveway Paved, Guest, Attached
Garage Spaces 2.0
Fence Fenced
Pool Pool/Spa Combo, Below Ground, Concrete, Equipment Stays, Electric Heat, Pool Bath, Screen Enclosure
Amenities Available None
Waterfront Description Lake
View Y/N Yes
View Lake
Roof Type Shingle
Porch Patio, Deck
Total Parking Spaces 2
Garage Yes
Private Pool Yes
Building
Lot Description Oversize
Story 2
Water Central
Architectural Style Ranch, Single Family
Level or Stories 2
Structure Type Concrete Block,Stucco
New Construction No
Others
Pets Allowed Yes
Senior Community No
Tax ID 74510680001
Ownership Single Family
Security Features Security System,Smoke Detector(s)







