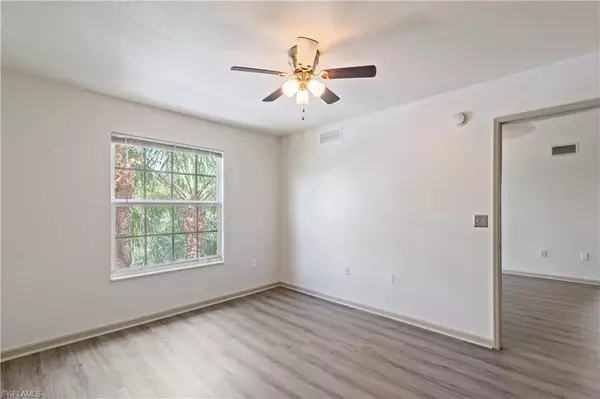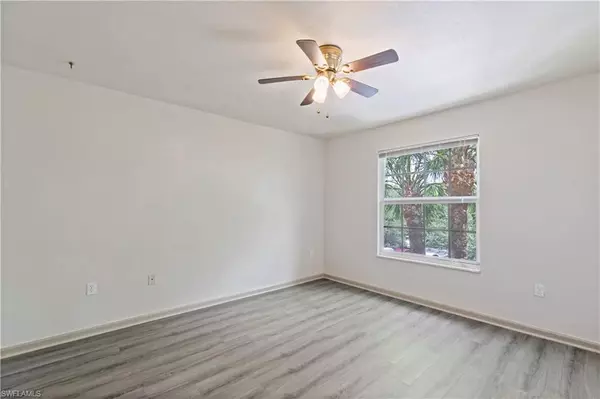
3 Beds
2 Baths
1,121 SqFt
3 Beds
2 Baths
1,121 SqFt
Key Details
Property Type Condo
Sub Type Low Rise (1-3)
Listing Status Active
Purchase Type For Sale
Square Footage 1,121 sqft
Price per Sqft $205
Subdivision The Residence
MLS Listing ID 224064451
Bedrooms 3
Full Baths 2
Condo Fees $950/qua
HOA Y/N No
Originating Board Florida Gulf Coast
Year Built 2005
Annual Tax Amount $2,644
Tax Year 2023
Property Description
Step inside to a spacious open-plan area that combines the living room with a well-equipped kitchen. There’s also a convenient laundry room right off the kitchen that doubles as extra storage or a walk-in pantry.
Sliding doors in the living area open up to a cozy screened lanai. It's the perfect spot to relax and enjoy some fresh air. The main bedroom is a true retreat, featuring a large closet and a private bathroom where you can soak in the tub and unwind.
The split floorplan smartly places the additional two bedrooms and guest bathroom on the opposite side of the home, providing privacy for everyone.
Freshly painted walls and stylish flooring throughout the condo create a welcoming atmosphere. The community offers a range of amenities including a large pool, a fitness center, and BBQ areas for social gatherings.
Located just across from the Edison Mall, you have easy access to shopping and dining. Everything you need is nearby—from schools and hospitals to the airport and beautiful white sandy beaches.
This condo is ideal for anyone looking for a simple, enjoyable place to live with all the conveniences right at their doorstep. Come see why this should be your next home!
Location
State FL
County Lee
Area The Residence
Zoning B2
Rooms
Bedroom Description Split Bedrooms
Dining Room Breakfast Bar, Dining - Living
Kitchen Pantry
Interior
Interior Features Built-In Cabinets, Multi Phone Lines, Pantry, Smoke Detectors, Vaulted Ceiling(s), Volume Ceiling, Walk-In Closet(s)
Heating Central Electric
Flooring Tile, Vinyl
Equipment Dishwasher, Dryer, Microwave, Range, Refrigerator/Icemaker, Smoke Detector, Washer, Washer/Dryer Hookup
Furnishings Unfurnished
Fireplace No
Appliance Dishwasher, Dryer, Microwave, Range, Refrigerator/Icemaker, Washer
Heat Source Central Electric
Exterior
Exterior Feature Screened Balcony, Screened Lanai/Porch
Garage Driveway Paved, Guest
Pool Community
Community Features Clubhouse, Pool, Fitness Center, Sidewalks, Street Lights
Amenities Available Barbecue, Bike And Jog Path, Billiard Room, Clubhouse, Pool, Community Room, Fitness Center, Internet Access, Sidewalk, Streetlight, Underground Utility
Waterfront No
Waterfront Description None
View Y/N Yes
View Lake, Landscaped Area, Parking Lot, Partial Buildings, Pond, Pool/Club
Roof Type Tile
Street Surface Paved
Garage No
Private Pool No
Building
Lot Description Regular
Building Description Concrete Block,Poured Concrete,Stucco, DSL/Cable Available
Story 3
Water Central
Architectural Style Low Rise (1-3)
Level or Stories 3
Structure Type Concrete Block,Poured Concrete,Stucco
New Construction No
Schools
Elementary Schools School Choice
Middle Schools School Choice
High Schools School Choice
Others
Pets Allowed Limits
Senior Community No
Tax ID 36-44-24-P4-01902.0217
Ownership Condo
Security Features Smoke Detector(s)
Num of Pet 2








