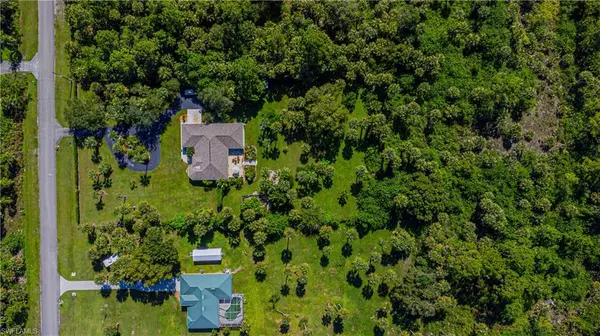
3 Beds
2 Baths
2,053 SqFt
3 Beds
2 Baths
2,053 SqFt
Key Details
Property Type Single Family Home
Sub Type Single Family Residence
Listing Status Pending
Purchase Type For Sale
Square Footage 2,053 sqft
Price per Sqft $338
Subdivision Golden Gate Estates
MLS Listing ID 224066809
Bedrooms 3
Full Baths 2
HOA Y/N No
Originating Board Naples
Year Built 2001
Annual Tax Amount $1,678
Tax Year 2023
Lot Size 2.500 Acres
Acres 2.5
Property Description
This is a HURRICANE READY home! Live in tranquility in Naples with the security of a solid BLOCK home with a whole-house GENERATOR, Impact windows, and a brand NEW ROOF.
This lovingly maintained home sits on a 2.5 acre estate of mature landscaping crafted over 20+ years by the original owner with fruit trees (mango, avocado, June plum) and flowering plants mixed with palms, oaks, and mimosas. The back lawn is fully fenced and offers an expansive natural setting with a screened lanai, large patio, a separate grilling area, a dedicated gardening plot perfect for growing herbs and vegetables, two outbuildings for easy storage, and access to the wide CANAL that runs the full 165' along the rear edge of the property.
Beautifully landscaped with palm trees and well-manicured shrubs, 1740 10th Ave NE offers great curb appeal as you drive along the circular driveway up to the side loaded garage. There is plenty of parking and room for storage, even for large vehicles. The block home features a whole-house automated Kohler generator to ensure you’re never without power, impact windows to protect against the elements, and a BRAND NEW roof (August 2024) that will give you peace-of-mind and help to secure the best possible insurance rates.
The inside of this meticulously cared-for home is welcoming and spacious. Large windows offer views to the front and back lawns and allow natural light to fill the living room and formal dining room. The primary bedroom is separate from the other bedrooms with a large bathroom including a shower and jetted soaker tub and a large walk-in closet. Two more bedrooms with large closets, a bathroom, and linen closet are on the other side of the home while the kitchen and family room are at the heart of the house. The kitchen is open style with modern, stainless-steel appliances and a bar along with an eating nook. The laundry room is easily accessible going out to the garage and a home office is off the kitchen area that could easily be used also as a guest/4th bedroom. The house has been a home for one family since it's construction and has been very well maintained.
An exciting addition to this property is the new Vanderbilt Beach Road extension, which promises to greatly enhance convenience by providing quicker access to central Naples and points of interest. Whether you’re heading to local amenities, beaches, or downtown, you’ll find getting around easier and more efficient than ever.
Schedule a showing to see this exceptional Golden Gates Estate home and property!
Location
State FL
County Collier
Area Golden Gate Estates
Rooms
Bedroom Description First Floor Bedroom,Master BR Ground
Dining Room Breakfast Bar, Formal
Kitchen Island, Pantry
Interior
Interior Features Bar, Cathedral Ceiling(s), Pantry, Tray Ceiling(s), Walk-In Closet(s)
Heating Central Electric
Flooring Laminate, Tile
Equipment Auto Garage Door, Dryer, Refrigerator/Freezer, Washer
Furnishings Unfurnished
Fireplace No
Appliance Dryer, Refrigerator/Freezer, Washer
Heat Source Central Electric
Exterior
Exterior Feature Open Porch/Lanai, Screened Lanai/Porch, Storage
Garage Circular Driveway, Driveway Paved, Attached
Garage Spaces 2.0
Fence Fenced
Amenities Available None
Waterfront Yes
Waterfront Description Canal Front
View Y/N Yes
View Canal
Roof Type Shingle
Porch Patio
Total Parking Spaces 2
Garage Yes
Private Pool No
Building
Lot Description Oversize
Story 1
Sewer Septic Tank
Water Well
Architectural Style Florida, Single Family
Level or Stories 1
Structure Type Concrete Block,Stucco
New Construction No
Others
Pets Allowed Yes
Senior Community No
Tax ID 37392140007
Ownership Single Family








