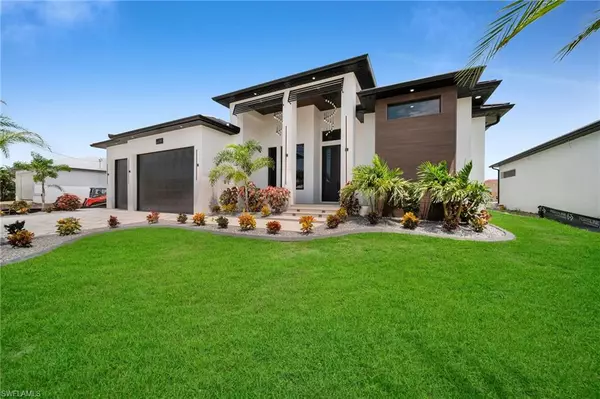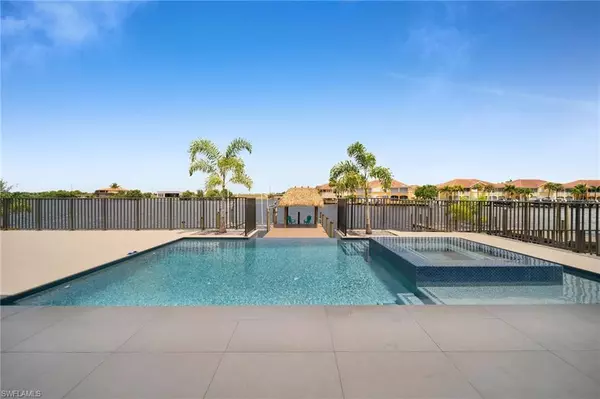
3 Beds
3 Baths
2,434 SqFt
3 Beds
3 Baths
2,434 SqFt
Key Details
Property Type Single Family Home
Sub Type Ranch,Single Family Residence
Listing Status Active
Purchase Type For Sale
Square Footage 2,434 sqft
Price per Sqft $616
Subdivision Cape Coral
MLS Listing ID 224068261
Bedrooms 3
Full Baths 3
HOA Y/N No
Originating Board Florida Gulf Coast
Year Built 2024
Annual Tax Amount $3,002
Tax Year 2023
Lot Size 10,018 Sqft
Acres 0.23
Property Description
Location
State FL
County Lee
Area Cape Coral
Zoning R1-W
Rooms
Dining Room Dining - Family, Eat-in Kitchen
Kitchen Island, Pantry
Interior
Interior Features Closet Cabinets, Coffered Ceiling(s), Custom Mirrors, Fireplace, French Doors, Laundry Tub, Pantry, Smoke Detectors, Wet Bar
Heating Central Electric
Flooring Tile
Equipment Auto Garage Door, Cooktop - Electric, Dishwasher, Disposal, Double Oven, Dryer, Grill - Gas, Home Automation, Microwave, Pot Filler, Range, Refrigerator/Freezer, Smoke Detector, Washer, Washer/Dryer Hookup, Wine Cooler
Furnishings Unfurnished
Fireplace Yes
Appliance Electric Cooktop, Dishwasher, Disposal, Double Oven, Dryer, Grill - Gas, Microwave, Pot Filler, Range, Refrigerator/Freezer, Washer, Wine Cooler
Heat Source Central Electric
Exterior
Exterior Feature Wooden Dock, Open Porch/Lanai, Outdoor Kitchen
Garage Attached
Garage Spaces 3.0
Pool Below Ground, Concrete, Electric Heat, Salt Water
Amenities Available Internet Access
Waterfront Yes
Waterfront Description Navigable,Seawall
View Y/N Yes
View Lake, Pool/Club, Water
Roof Type Metal
Porch Deck
Total Parking Spaces 3
Garage Yes
Private Pool Yes
Building
Lot Description Regular
Story 1
Water Central
Architectural Style Ranch, Single Family
Level or Stories 1
Structure Type Concrete Block,Stucco
New Construction Yes
Others
Pets Allowed Yes
Senior Community No
Tax ID 18-44-23-C2-05301.0170
Ownership Single Family
Security Features Smoke Detector(s)








