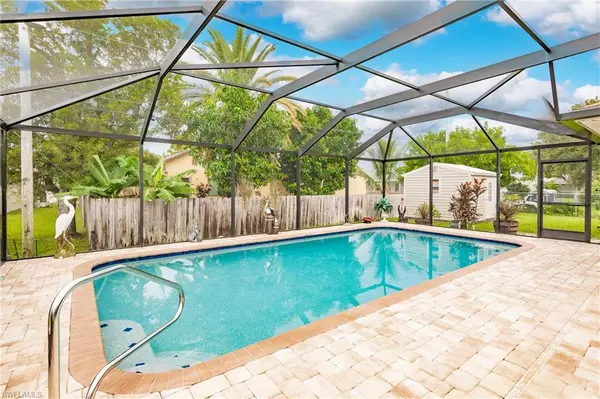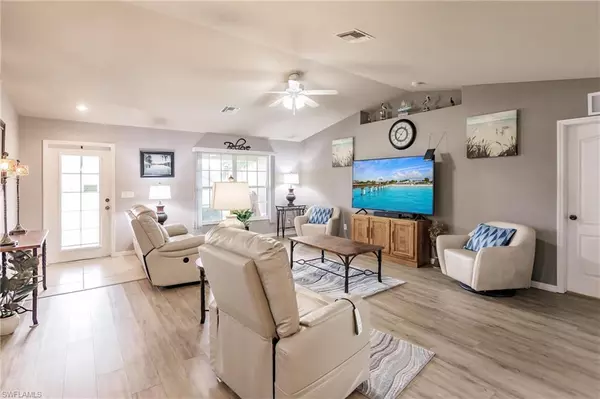
3 Beds
2 Baths
1,574 SqFt
3 Beds
2 Baths
1,574 SqFt
Key Details
Property Type Single Family Home
Sub Type Ranch,Single Family Residence
Listing Status Pending
Purchase Type For Sale
Square Footage 1,574 sqft
Price per Sqft $276
Subdivision Cape Coral
MLS Listing ID 224069308
Bedrooms 3
Full Baths 2
HOA Y/N No
Originating Board Florida Gulf Coast
Year Built 2006
Annual Tax Amount $4,291
Tax Year 2023
Lot Size 0.281 Acres
Acres 0.281
Property Description
This Beautifully updated 3 Bedroom 2 Bath has a range of modern features and recent enhancements designed to provide both comfort and convenience. The Open Floor plan provides Ample living space with a seamlessly connected kitchen and dining area. The Kitchen Features Newer Countertops, a Backsplash, and High-Quality Stainless Steel Appliances. Conveniently, the home has an additional space currently used as a den, offering flexibility for your needs—whether as an office, playroom, or guest area. There have been Stylish Upgrades including New Flooring, Tiled Wall, Bar and Showers. Installed in 2019, this Luxurious Heated Electric Saltwater Pool offers a refreshing oasis with low-maintenance, a water feature, perfect for relaxing or entertaining.
This home is Storm-Ready, featuring electric roll-down hurricane fabric screens and impact windows throughout. You are also prepared for future power needs with electric wiring for a whole house generator, ensuring safety and security during inclement weather. Enjoy peace of mind with a brand-new roof, completed in 2023. You will also benefit from a newer air conditioning and condenser unit, ensuring efficient cooling throughout the year.
A 10x10 manufactured steel-framed shed with siding and gutters provides ample storage space for your tools and equipment. This home combines contemporary style with practical upgrades, making it a perfect choice for those seeking comfort, safety, and modern amenities in a beautiful Cape Coral setting. Don’t miss out on this exceptional opportunity!
Location
State FL
County Lee
Area Cape Coral
Zoning R1-D
Rooms
Dining Room Eat-in Kitchen
Interior
Interior Features Smoke Detectors, Vaulted Ceiling(s), Window Coverings
Heating Central Electric
Flooring Carpet, Laminate, Tile
Equipment Auto Garage Door, Dishwasher, Disposal, Dryer, Microwave, Refrigerator/Freezer, Smoke Detector, Washer
Furnishings Partially
Fireplace No
Window Features Window Coverings
Appliance Dishwasher, Disposal, Dryer, Microwave, Refrigerator/Freezer, Washer
Heat Source Central Electric
Exterior
Exterior Feature Screened Lanai/Porch
Garage Attached
Garage Spaces 2.0
Pool Below Ground, Equipment Stays, Electric Heat, Salt Water
Amenities Available None
Waterfront No
Waterfront Description None
View Y/N Yes
Roof Type Shingle
Total Parking Spaces 2
Garage Yes
Private Pool Yes
Building
Lot Description Irregular Lot, Oversize
Story 1
Water Central
Architectural Style Ranch, Single Family
Level or Stories 1
Structure Type Concrete Block,Stucco
New Construction No
Others
Pets Allowed Yes
Senior Community No
Tax ID 22-44-23-C1-04469.0500
Ownership Single Family
Security Features Smoke Detector(s)








