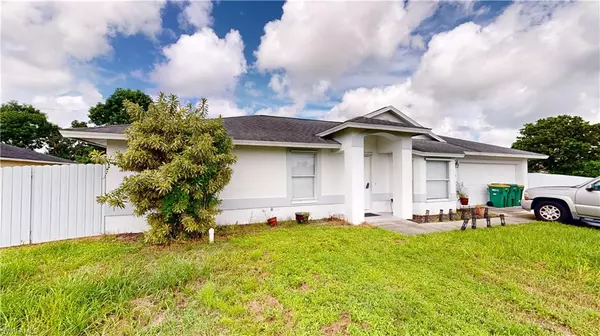
3 Beds
2 Baths
1,364 SqFt
3 Beds
2 Baths
1,364 SqFt
Key Details
Property Type Single Family Home
Sub Type Ranch,Single Family Residence
Listing Status Pending
Purchase Type For Sale
Square Footage 1,364 sqft
Price per Sqft $402
Subdivision Golden Gate City
MLS Listing ID 224072776
Bedrooms 3
Full Baths 2
HOA Y/N No
Originating Board Naples
Year Built 1996
Annual Tax Amount $4,796
Tax Year 2023
Lot Size 0.340 Acres
Acres 0.34
Property Description
Step outside to enjoy the large climate-controlled lanai, measuring 12x40, perfect for relaxation or entertaining. The backyard is completely fenced in for added privacy, and a new shed added for lawn equipment or storage. The air conditioned finished 2-car garage provides flexible space that can be used for your guests, extra living space or storage.
FEMA Zone X, no flood insurance is required! This home is conveniently located within walking distance of schools and is near shopping centers, restaurants, and just a short drive to the beautiful beaches of Naples. Don’t miss out on this opportunity to own a well-maintained home in a prime location!
Location
State FL
County Collier
Area Golden Gate City
Rooms
Bedroom Description Split Bedrooms
Dining Room Dining - Living
Interior
Interior Features French Doors, Smoke Detectors, Vaulted Ceiling(s), Walk-In Closet(s), Window Coverings
Heating Central Electric
Flooring Tile
Equipment Dishwasher, Disposal, Dryer, Microwave, Range, Refrigerator, Refrigerator/Icemaker, Self Cleaning Oven, Smoke Detector, Washer, Washer/Dryer Hookup, Water Treatment Owned
Furnishings Unfurnished
Fireplace No
Window Features Window Coverings
Appliance Dishwasher, Disposal, Dryer, Microwave, Range, Refrigerator, Refrigerator/Icemaker, Self Cleaning Oven, Washer, Water Treatment Owned
Heat Source Central Electric
Exterior
Exterior Feature Glass Porch, Screened Lanai/Porch, Storage
Garage Driveway Paved, Attached
Garage Spaces 2.0
Fence Fenced
Community Features Street Lights
Amenities Available Streetlight
Waterfront Description None
View Y/N Yes
View Landscaped Area, Privacy Wall
Roof Type Shingle
Street Surface Paved
Total Parking Spaces 2
Garage Yes
Private Pool No
Building
Lot Description Corner Lot
Building Description Concrete Block,Stucco, DSL/Cable Available
Story 1
Sewer Septic Tank
Water Softener, Well
Architectural Style Ranch, Single Family
Level or Stories 1
Structure Type Concrete Block,Stucco
New Construction No
Schools
Elementary Schools Lavern Gaynor
Middle Schools Golden Gate
High Schools Golden Gate
Others
Pets Allowed Yes
Senior Community No
Tax ID 35993000001
Ownership Single Family
Security Features Smoke Detector(s)








