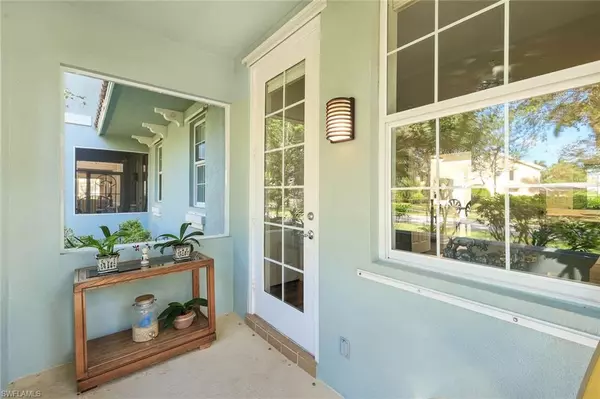
3 Beds
3 Baths
1,868 SqFt
3 Beds
3 Baths
1,868 SqFt
OPEN HOUSE
Sun Nov 24, 1:00pm - 4:00pm
Key Details
Property Type Single Family Home, Townhouse
Sub Type 2 Story,Townhouse
Listing Status Active
Purchase Type For Sale
Square Footage 1,868 sqft
Price per Sqft $272
Subdivision Village Walk Of Bonita Springs
MLS Listing ID 224085907
Bedrooms 3
Full Baths 3
HOA Fees $1,104/qua
HOA Y/N Yes
Originating Board Bonita Springs
Year Built 2006
Annual Tax Amount $3,209
Tax Year 2023
Lot Size 3,354 Sqft
Acres 0.077
Property Description
As you step inside, you are immediately welcomed by the modern interior featuring luxury vinyl plank flooring throughout the entire home creating a warm and inviting atmosphere.
The kitchen features white cabinets, Corian counters and Samsung Stainless Steel Appliances and opens directly to the dining area and great room.
The home's durability and safety are paramount, a DiVosta ‘Built Solid’ -Cayman floor plan featuring 3 generous bedrooms (2 are ensuites) and 3 full baths, offers a versatile and flexible floor plan.
Storage & organizational options are abundant with closet built-ins and extensive custom Encore System in the garage.
Step outside to enjoy a meticulously landscaped yard, expansive lanai oasis that calls for relaxation and enjoying the best of SWFL living!
The social heart of the community, the Resort Style Town Center & Clock Tower, features amenities that cater to every interest and lifestyle. Dine outdoors or in, unwind in the resort-style pool, heated lap pool & spa, stay active on the lighted tennis & pickleball courts or the clay tech bocce ball courts and maintain your fitness regime in the well-equipped fitness room.
With miles of walking paths, sparkling lakes, beautiful butterfly gardens, venetian bridges, a full-time activities director, gas station, car wash & post office, and golf cart friendly- you’ll find yourself with endless opportunities.
And with low HOA fees, a 1-year home warranty, this property truly has it all - just minutes from everything you need. Don't miss your chance to make this your next best address!
Location
State FL
County Lee
Area Village Walk Of Bonita Springs
Zoning RPD
Rooms
Bedroom Description First Floor Bedroom,Master BR Upstairs,Two Master Suites
Dining Room Dining - Family
Kitchen Pantry
Interior
Interior Features Closet Cabinets, Custom Mirrors, Fire Sprinkler, Foyer, Laundry Tub, Pull Down Stairs, Smoke Detectors, Walk-In Closet(s), Window Coverings
Heating Central Electric
Flooring Tile, Vinyl
Equipment Auto Garage Door, Central Vacuum, Cooktop, Cooktop - Electric, Dishwasher, Disposal, Dryer, Microwave, Range, Refrigerator, Security System, Smoke Detector, Washer
Furnishings Negotiable
Fireplace No
Window Features Window Coverings
Appliance Cooktop, Electric Cooktop, Dishwasher, Disposal, Dryer, Microwave, Range, Refrigerator, Washer
Heat Source Central Electric
Exterior
Exterior Feature Screened Balcony, Screened Lanai/Porch, Courtyard
Garage Driveway Paved, On Street, Detached
Garage Spaces 2.0
Pool Community
Community Features Clubhouse, Park, Pool, Fitness Center, Racquetball, Restaurant, Sidewalks, Street Lights, Tennis Court(s), Gated
Amenities Available Basketball Court, Barbecue, Beauty Salon, Bike And Jog Path, Bocce Court, Business Center, Clubhouse, Park, Pool, Community Room, Spa/Hot Tub, Fitness Center, Hobby Room, Library, Pickleball, Play Area, Racquetball, Restaurant, Shuffleboard Court, Sidewalk, Streetlight, Tennis Court(s), Underground Utility, Car Wash Area
Waterfront No
Waterfront Description None
View Y/N Yes
View Landscaped Area, Preserve, Trees/Woods
Roof Type Tile
Street Surface Paved
Porch Patio
Total Parking Spaces 2
Garage Yes
Private Pool No
Building
Lot Description Corner Lot
Building Description Poured Concrete,Stucco, DSL/Cable Available
Story 2
Water Central
Architectural Style Two Story, Spanish, Townhouse
Level or Stories 2
Structure Type Poured Concrete,Stucco
New Construction No
Schools
Elementary Schools School Choice
Middle Schools School Choice
High Schools School Choice
Others
Pets Allowed Yes
Senior Community No
Tax ID 03-48-26-B3-01200.9990
Ownership Single Family
Security Features Security System,Smoke Detector(s),Gated Community,Fire Sprinkler System








