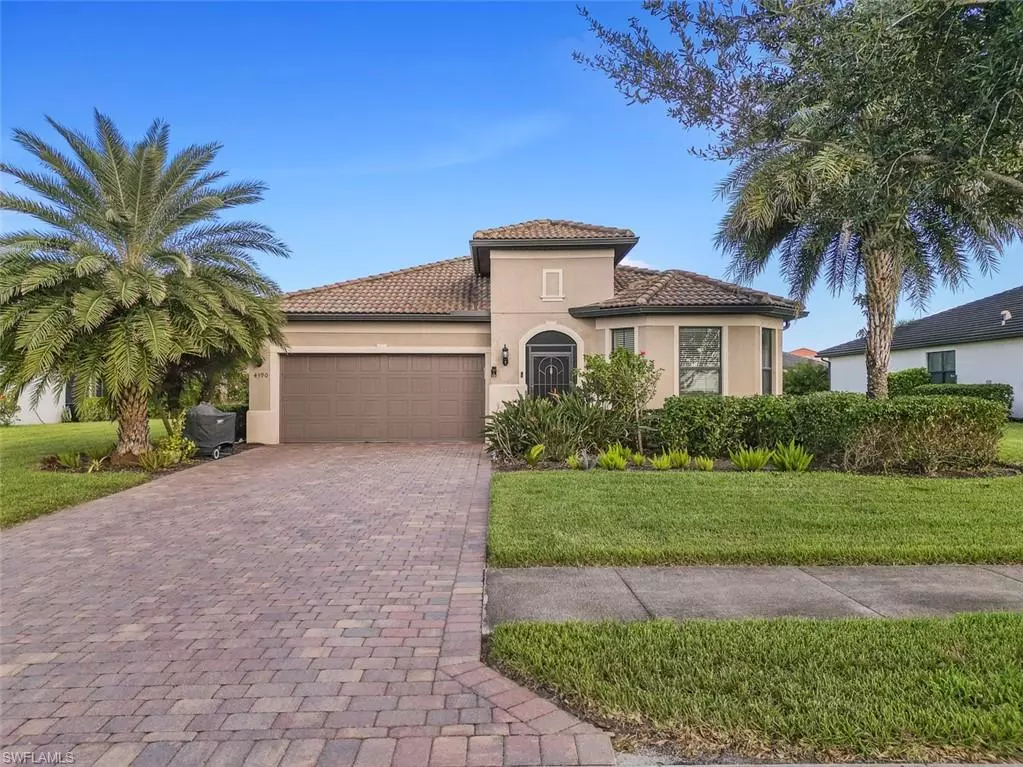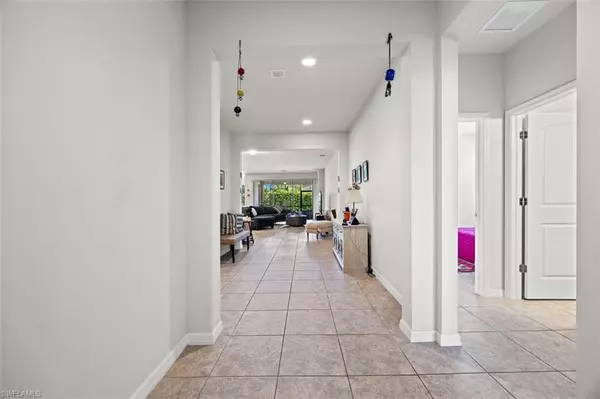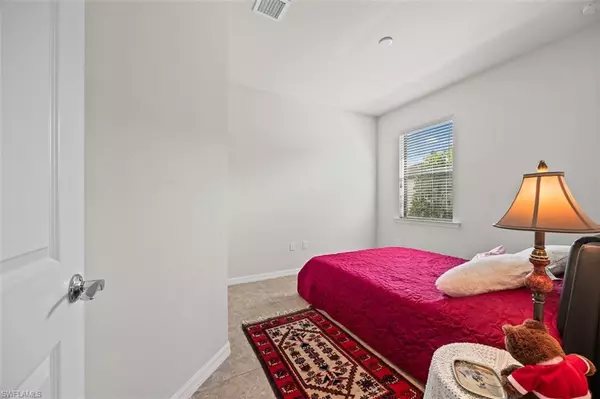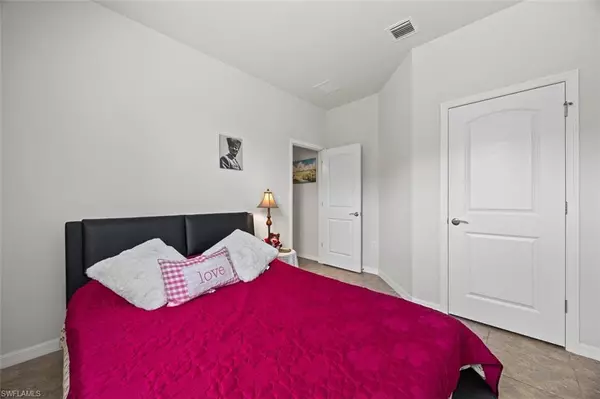
3 Beds
3 Baths
2,094 SqFt
3 Beds
3 Baths
2,094 SqFt
Key Details
Property Type Single Family Home
Sub Type Ranch,Single Family Residence
Listing Status Active
Purchase Type For Rent
Square Footage 2,094 sqft
Subdivision Avalon Park
MLS Listing ID 224088519
Bedrooms 3
Full Baths 2
Half Baths 1
HOA Y/N Yes
Originating Board Naples
Year Built 2016
Lot Size 0.270 Acres
Acres 0.27
Property Description
The home features a bright and open living room, an inviting kitchen with ample cabinets and a pantry, and a spacious primary suite complete with a large walk-in closet, dual sinks, and a walk-in shower. The second bedroom boasts direct views of the serene lake out front, perfect for enjoying sunsets right from your window.
Additional amenities include a versatile den, a large laundry room, and a two-car garage. With generous spacing between neighboring homes, a privacy wall at the back, and stunning lake views, this home offers both privacy and tranquility.
Available for annual rental, this lakeside gem is ready to welcome you home in the heart of Ave Maria!
Location
State FL
County Collier
Area Ave Maria
Interior
Interior Features Built-In Cabinets, French Doors, Pantry, Smoke Detectors, Walk-In Closet(s), Window Coverings
Heating Central Electric
Flooring Carpet, Tile
Equipment Auto Garage Door, Dishwasher, Disposal, Dryer, Microwave, Range, Refrigerator, Self Cleaning Oven, Smoke Detector, Washer
Furnishings Negotiable
Fireplace No
Window Features Window Coverings
Appliance Dishwasher, Disposal, Dryer, Microwave, Range, Refrigerator, Self Cleaning Oven, Washer
Heat Source Central Electric
Exterior
Exterior Feature Screened Lanai/Porch
Garage Driveway Paved, Attached
Garage Spaces 2.0
Pool Community
Community Features Park, Pool, Dog Park, Fitness Center, Restaurant, Sidewalks, Street Lights, Tennis Court(s)
Amenities Available Bike And Jog Path, Park, Pool, Dog Park, Fitness Center, Restaurant, Shopping, Sidewalk, Streetlight, Tennis Court(s), Underground Utility
Waterfront No
Waterfront Description None
View Y/N Yes
View Landscaped Area, Privacy Wall
Porch Patio
Garage Yes
Private Pool No
Building
Building Description Concrete Block, DSL/Cable Available
Story 1
Architectural Style Ranch, Single Family
Level or Stories 1
Structure Type Concrete Block
New Construction No
Schools
Elementary Schools Estates Elementry
Middle Schools Corkscrew Middle
High Schools Palmetto Ridge High School
Others
Pets Allowed Limits
Senior Community No
Tax ID 22681000229
Security Features Smoke Detector(s)
Num of Pet 3








