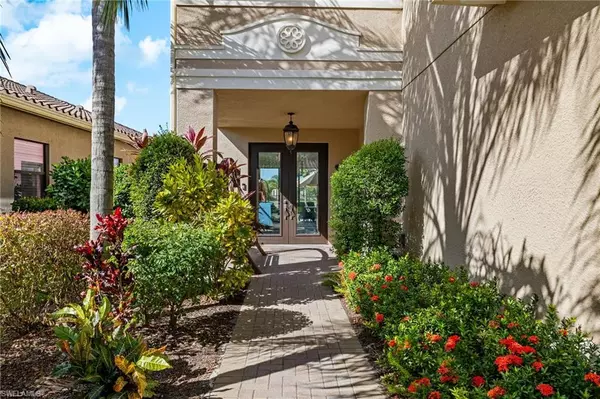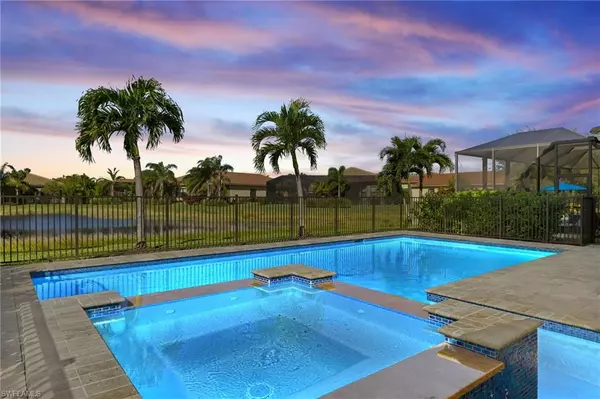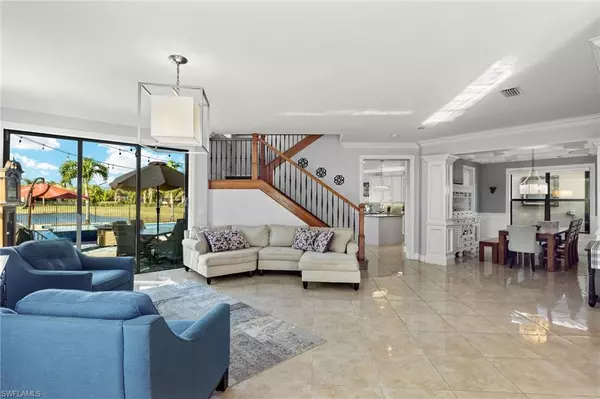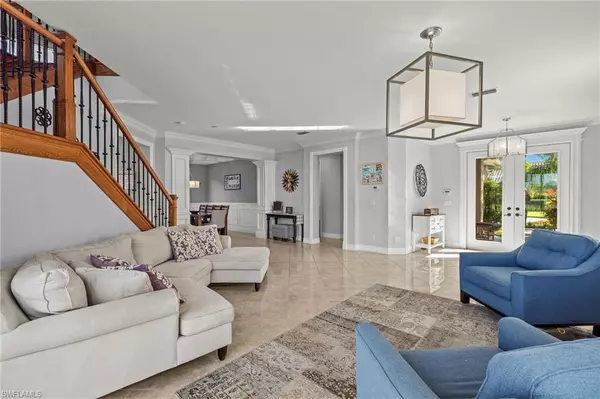
6 Beds
5 Baths
4,190 SqFt
6 Beds
5 Baths
4,190 SqFt
Key Details
Property Type Single Family Home
Sub Type 2 Story,Single Family Residence
Listing Status Active
Purchase Type For Sale
Square Footage 4,190 sqft
Price per Sqft $274
Subdivision Marina Bay
MLS Listing ID 224084174
Bedrooms 6
Full Baths 5
HOA Y/N Yes
Originating Board Florida Gulf Coast
Year Built 2015
Annual Tax Amount $10,558
Tax Year 2023
Lot Size 6,594 Sqft
Acres 0.1514
Property Description
This home is a masterpiece of seamless indoor and outdoor living, where sophistication meets comfort. Enjoy year-round relaxation in your stunning heated saltwater pool and spa, surrounded by elegant travertine pavers and capturing the most breathtaking sunset water views in the community. The outdoor space is enhanced with an automated mosquito mist system, outdoor mood lighting, fire pit, water features and a fenced area allowing for effortless entertaining. Step into expansive living areas that exude elegance, 10-inch crown molding throughout the home, exquisite designer tray ceilings and designer wall finishes, all illuminated by abundant natural light. The interiors are graced with a harmonious blend of 20-by-20-inch porcelain tile and wood flooring, an elegant stairway with iron railing, and refined designer lighting fixtures that create a warm and inviting ambiance. The heart of the home is the gourmet kitchen/great room area which features upgraded 42-inch white cabinets, reverse osmosis drinking water, granite countertops, island work area, eat-in kitchen area with custom ceiling, breakfast bar and stainless appliances, all highlighted by a white stacked stone custom TV wall. Enjoy indoor entertaining in an open concept, exquisitely designed formal dining and living rooms. The second level offers a spacious and versatile loft, a well-appointed laundry room, and a luxurious primary suite that defines tranquility with dual spa-like baths. Spacious guest rooms provide comfort and privacy for family and friends with one bedroom and full bath on the main floor. All baths have customized full tile upgrades. A three-car garage ensures ample space for vehicles and storage, accommodating every lifestyle need. This home is in a no-flood zone with easy attached accordion hurricane shutters for peace of mind and effortless storm prep, according to the owner. This extraordinary home is further complemented by Marina Bay’s top-tier amenities, an ultimate clubhouse that offers a 24-hour fitness center, indoor basketball court, resort pool, lap pool, gated kiddie splash pool, tennis and pickleball leagues, and a lifestyle director. No better location, five minutes to RSW airport, Interstate 75, fine dining and schools, FGCU, Whole Foods and more!
Location
State FL
County Lee
Area Marina Bay
Zoning MDP-3
Rooms
Bedroom Description First Floor Bedroom,Master BR Upstairs,Two Master Suites
Dining Room Breakfast Bar, Dining - Family, Eat-in Kitchen, Formal
Interior
Interior Features Built-In Cabinets, Coffered Ceiling(s), Custom Mirrors, Foyer, French Doors, Laundry Tub, Pantry, Smoke Detectors, Wired for Sound, Tray Ceiling(s), Volume Ceiling, Walk-In Closet(s)
Heating Central Electric
Flooring Tile, Wood
Fireplaces Type Outside
Equipment Auto Garage Door, Central Vacuum, Cooktop - Electric, Dishwasher, Disposal, Dryer, Intercom, Microwave, Range, Refrigerator/Freezer, Refrigerator/Icemaker, Reverse Osmosis, Security System, Self Cleaning Oven, Smoke Detector, Washer
Furnishings Negotiable
Fireplace Yes
Appliance Electric Cooktop, Dishwasher, Disposal, Dryer, Microwave, Range, Refrigerator/Freezer, Refrigerator/Icemaker, Reverse Osmosis, Self Cleaning Oven, Washer
Heat Source Central Electric
Exterior
Exterior Feature Open Porch/Lanai
Garage Driveway Paved, Attached
Garage Spaces 3.0
Fence Fenced
Pool Community, Concrete, Custom Upgrades, Electric Heat, Salt Water
Community Features Park, Pool, Fitness Center, Sidewalks, Street Lights, Tennis Court(s), Gated
Amenities Available Basketball Court, Bike And Jog Path, Park, Pool, Community Room, Fitness Center, Hobby Room, Internet Access, Pickleball, Play Area, Sidewalk, Streetlight, Tennis Court(s)
Waterfront Yes
Waterfront Description Lake
View Y/N Yes
View Lake
Roof Type Tile
Street Surface Paved
Total Parking Spaces 3
Garage Yes
Private Pool Yes
Building
Lot Description Regular
Building Description Concrete Block,Stucco, DSL/Cable Available
Story 2
Water Central, Reverse Osmosis - Partial House, Softener
Architectural Style Two Story, Contemporary, Traditional, Single Family
Level or Stories 2
Structure Type Concrete Block,Stucco
New Construction No
Schools
Elementary Schools Treeline Or School Of Choice
Middle Schools School Of Choice
High Schools School Of Choice
Others
Pets Allowed With Approval
Senior Community No
Tax ID 11-45-25-P4-03300.2640
Ownership Single Family
Security Features Security System,Smoke Detector(s),Gated Community








