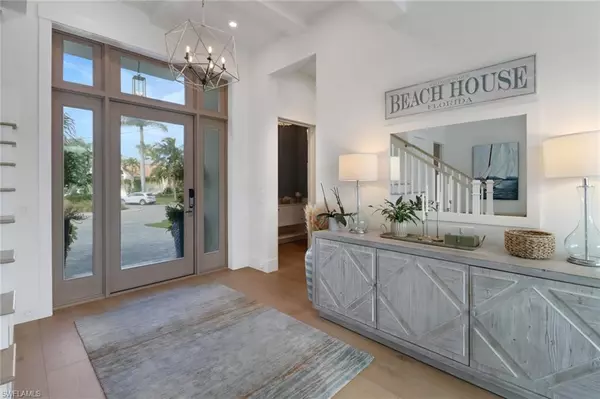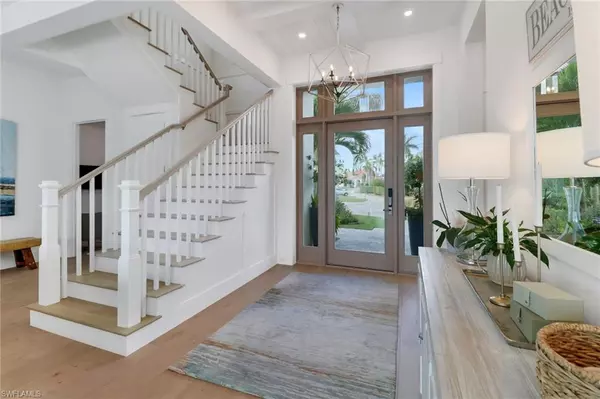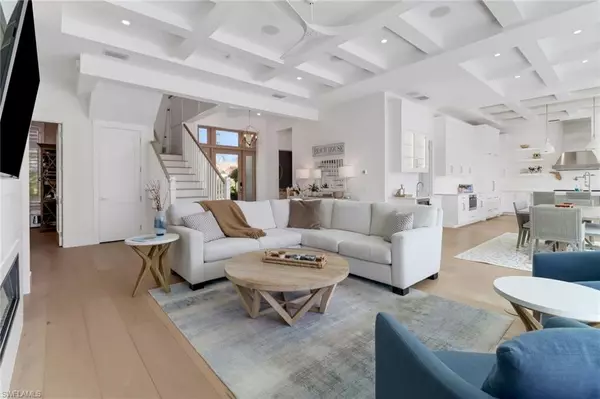
4 Beds
6 Baths
4,251 SqFt
4 Beds
6 Baths
4,251 SqFt
OPEN HOUSE
Sun Nov 24, 12:00pm - 3:00pm
Key Details
Property Type Single Family Home
Sub Type 2 Story,Single Family Residence
Listing Status Active
Purchase Type For Sale
Square Footage 4,251 sqft
Price per Sqft $1,940
Subdivision Royal Harbor
MLS Listing ID 224088950
Bedrooms 4
Full Baths 4
Half Baths 2
HOA Y/N No
Originating Board Naples
Year Built 2020
Annual Tax Amount $36,484
Tax Year 2023
Lot Size 10,890 Sqft
Acres 0.25
Property Description
The open floor plan facilitates seamless movement from the family room and dining room into the kitchen, with fully pocketing, impact-resistant sliding doors that lead outside. The interior boasts wide-plank wood flooring, coffered ceilings, custom built-ins, and designer finishes, creating an atmosphere of warmth and comfort.
The chef's kitchen is equipped with a large quartz center island, a Wolf gas range, double wall ovens, a Subzero paneled refrigerator, two Asko dishwashers, a beverage center, and a walk-in butler's pantry with a laundry area. The primary suite is conveniently located on the main level and includes an attached spa bath featuring a deep soaker tub, a smart Duravit toilet, a separate shower, dual vanities, and walk-in closets.
Upstairs, there is an additional expansive family room complete with a beverage center, along with three additional bedrooms, each featuring a walk-in closet and private bath, as well as a second laundry room. This floor serves as the perfect retreat for friends and family.
One of the standout features of this home is the waterfront living opportunity afforded by 148 feet of frontage on a 50' width canal, providing direct Gulf access along with a dock and lift for water toys. After a long day at the beach or on the water, you can relax by the infinity pool with an attached spa, dine al fresco, or unwind in the covered outdoor area.
For added peace of mind, the home is equipped with a whole house generator.
Location
State FL
County Collier
Area Royal Harbor
Rooms
Bedroom Description Master BR Ground,Split Bedrooms
Dining Room Breakfast Bar, Dining - Family
Kitchen Gas Available, Island, Walk-In Pantry
Interior
Interior Features Bar, Built-In Cabinets, Closet Cabinets, Coffered Ceiling(s), Fireplace, Foyer, Laundry Tub, Pantry, Walk-In Closet(s), Wet Bar
Heating Central Electric
Flooring Tile, Wood
Fireplaces Type Outside
Equipment Auto Garage Door, Dishwasher, Disposal, Double Oven, Dryer, Generator, Microwave, Range, Refrigerator/Icemaker, Washer, Wine Cooler
Furnishings Furnished
Fireplace Yes
Appliance Dishwasher, Disposal, Double Oven, Dryer, Microwave, Range, Refrigerator/Icemaker, Washer, Wine Cooler
Heat Source Central Electric
Exterior
Exterior Feature Dock Included, Outdoor Kitchen
Garage Attached
Garage Spaces 2.0
Pool Below Ground, Gas Heat, Infinity, Salt Water
Amenities Available None
Waterfront Yes
Waterfront Description Canal Front
View Y/N Yes
View Canal
Roof Type Tile
Street Surface Paved
Porch Patio
Total Parking Spaces 2
Garage Yes
Private Pool Yes
Building
Lot Description Regular
Building Description Concrete Block,Stucco, DSL/Cable Available
Story 2
Water Central
Architectural Style Two Story, Single Family
Level or Stories 2
Structure Type Concrete Block,Stucco
New Construction No
Schools
Elementary Schools Lake Park
Middle Schools Gulfview
High Schools Naples
Others
Pets Allowed Yes
Senior Community No
Tax ID 18365040001
Ownership Single Family








