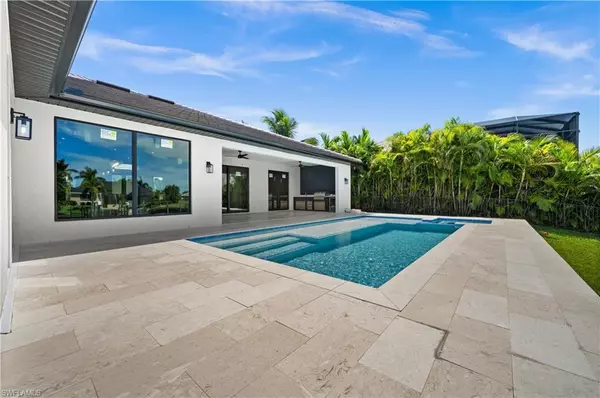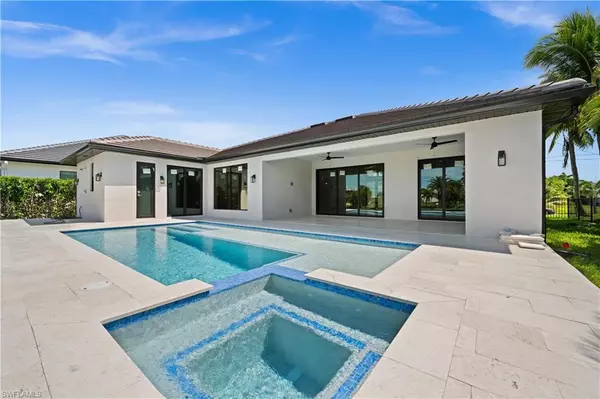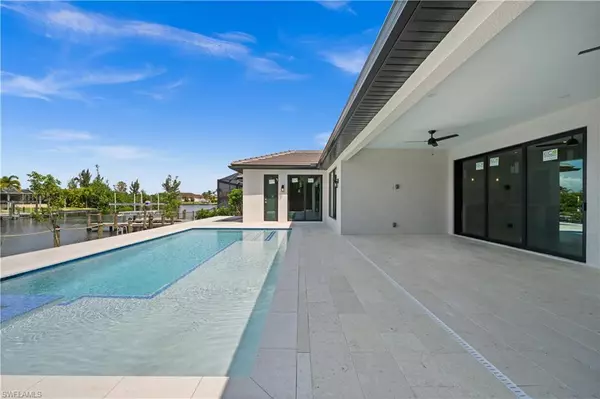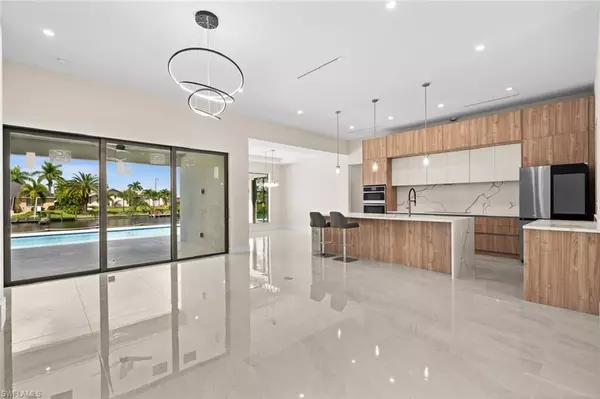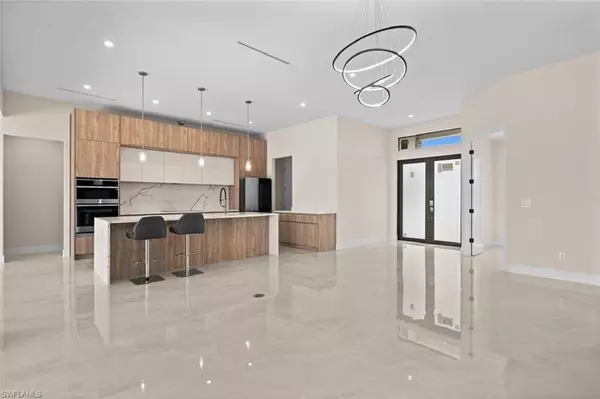
4 Beds
3 Baths
2,301 SqFt
4 Beds
3 Baths
2,301 SqFt
OPEN HOUSE
Fri Nov 22, 10:00am - 3:00pm
Sat Nov 23, 10:00am - 3:00pm
Sun Nov 24, 10:00am - 3:00pm
Key Details
Property Type Single Family Home
Sub Type Ranch,Single Family Residence
Listing Status Active
Purchase Type For Sale
Square Footage 2,301 sqft
Price per Sqft $655
Subdivision Cape Coral
MLS Listing ID 224092084
Bedrooms 4
Full Baths 3
HOA Y/N No
Originating Board Florida Gulf Coast
Year Built 2024
Annual Tax Amount $4,067
Tax Year 2023
Lot Size 10,018 Sqft
Acres 0.23
Property Description
Location
State FL
County Lee
Area Cape Coral
Zoning R1-W
Rooms
Bedroom Description Master BR Ground,Split Bedrooms
Dining Room Dining - Living, Eat-in Kitchen
Kitchen Island
Interior
Interior Features Built-In Cabinets, Custom Mirrors, French Doors, Walk-In Closet(s)
Heating Central Electric
Flooring Tile
Equipment Auto Garage Door, Cooktop - Electric, Dishwasher, Double Oven, Dryer, Grill - Other, Microwave, Range, Refrigerator, Smoke Detector, Washer
Furnishings Unfurnished
Fireplace No
Appliance Electric Cooktop, Dishwasher, Double Oven, Dryer, Grill - Other, Microwave, Range, Refrigerator, Washer
Heat Source Central Electric
Exterior
Exterior Feature Boat Dock Private, Concrete Dock, Outdoor Kitchen
Garage 2 Assigned, Attached
Garage Spaces 2.0
Pool Above Ground
Amenities Available None
Waterfront Yes
Waterfront Description Canal Front,Seawall
View Y/N Yes
View Canal
Roof Type Metal,Tile
Street Surface Paved
Porch Deck
Total Parking Spaces 2
Garage Yes
Private Pool Yes
Building
Lot Description Regular
Story 1
Water Assessment Paid
Architectural Style Ranch, Single Family
Level or Stories 1
Structure Type Concrete Block,Stucco
New Construction Yes
Schools
Elementary Schools Gulf Elementary School
Middle Schools Gulf Midddle School
High Schools Ida S Baker H
Others
Pets Allowed Yes
Senior Community No
Tax ID 05-45-23-C1-04902.0160
Ownership Single Family
Security Features Smoke Detector(s)




