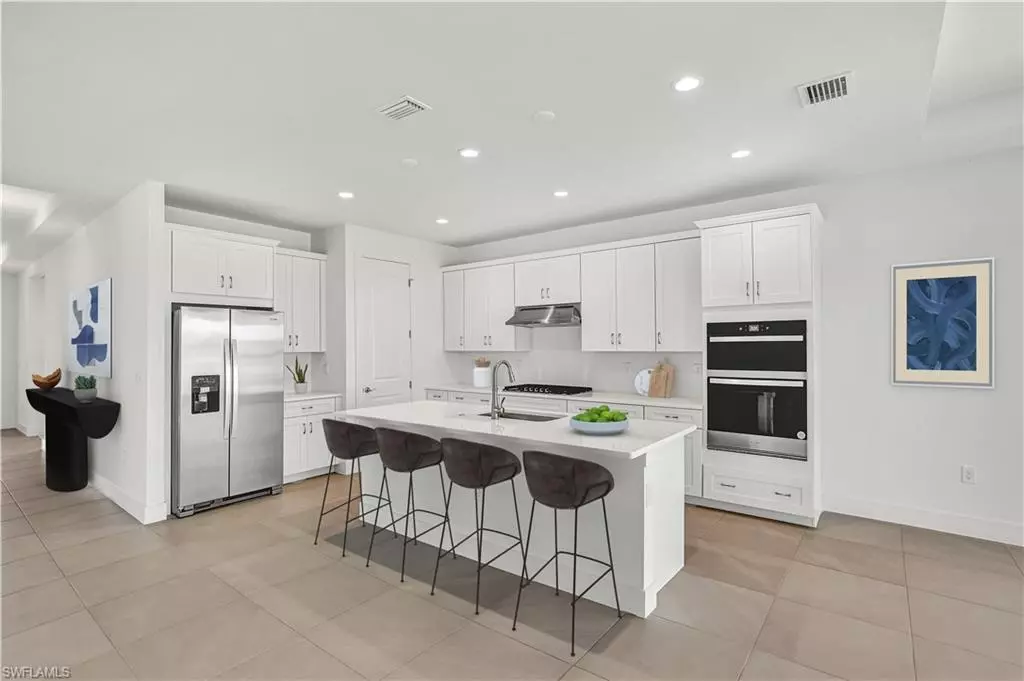
3 Beds
3 Baths
2,452 SqFt
3 Beds
3 Baths
2,452 SqFt
Open House
Wed Sep 10, 11:00am - 4:00pm
Fri Sep 12, 11:00am - 4:00pm
Sat Sep 13, 11:00am - 4:00pm
Sun Sep 14, 11:00am - 4:00pm
Wed Sep 17, 11:00am - 4:00pm
Fri Sep 19, 11:00am - 4:00pm
Sat Sep 20, 11:00am - 4:00pm
Key Details
Property Type Single Family Home
Sub Type Single Family Residence
Listing Status Active
Purchase Type For Sale
Square Footage 2,452 sqft
Price per Sqft $260
Subdivision Regency
MLS Listing ID 224102726
Style New Construction
Bedrooms 3
Full Baths 2
Half Baths 1
HOA Fees $4,536
HOA Y/N Yes
Leases Per Year 2
Year Built 2024
Annual Tax Amount $3,102
Tax Year 2024
Lot Size 7,405 Sqft
Acres 0.17
Property Sub-Type Single Family Residence
Source Florida Gulf Coast
Land Area 3228
Property Description
Location
State FL
County Charlotte
Community Gated
Area Babcock Ranch
Rooms
Dining Room Eat-in Kitchen
Interior
Interior Features Tray Ceiling(s), Walk-In Closet(s)
Heating Central Electric
Flooring Tile
Equipment Cooktop - Gas, Dishwasher, Disposal, Dryer, Microwave, Refrigerator/Freezer, Tankless Water Heater, Washer
Furnishings Unfurnished
Fireplace No
Appliance Gas Cooktop, Dishwasher, Disposal, Dryer, Microwave, Refrigerator/Freezer, Tankless Water Heater, Washer
Heat Source Central Electric
Exterior
Parking Features Attached
Garage Spaces 2.0
Pool Community, Below Ground, Screen Enclosure
Community Features Clubhouse, Pool, Fitness Center, Tennis Court(s), Gated
Amenities Available Clubhouse, Pool, Fitness Center, Pickleball, Tennis Court(s)
Waterfront Description None
View Y/N Yes
Roof Type Shingle
Total Parking Spaces 2
Garage Yes
Private Pool Yes
Building
Lot Description Regular
Story 1
Water Assessment Unpaid
Architectural Style Ranch, Single Family
Level or Stories 1
Structure Type Concrete Block,Stucco
New Construction Yes
Others
Pets Allowed Yes
Senior Community Yes
Ownership Single Family
Security Features Gated Community
Virtual Tour https://www.insidemaps.com/app/walkthrough-v2/?projectId=BonGtSlczF&env=production







