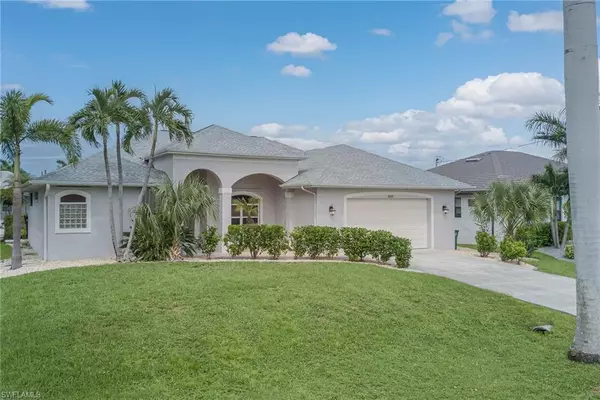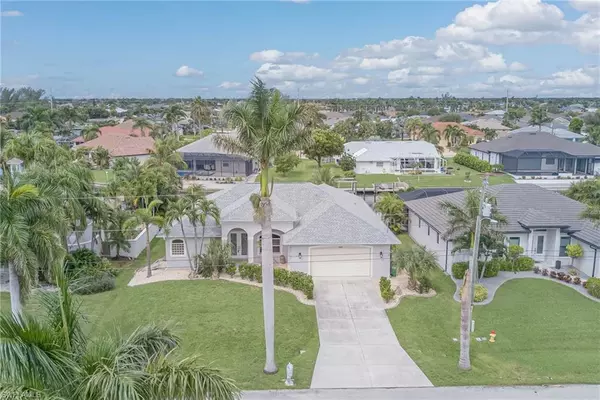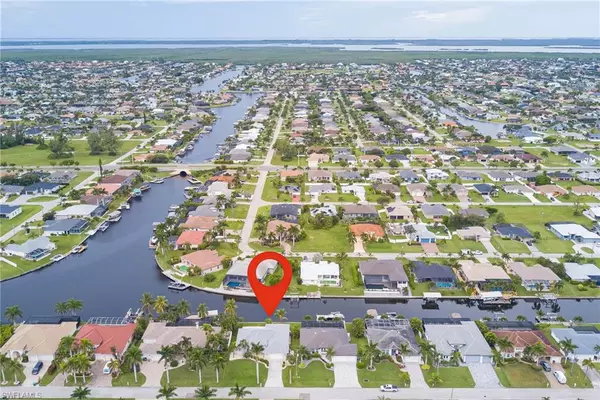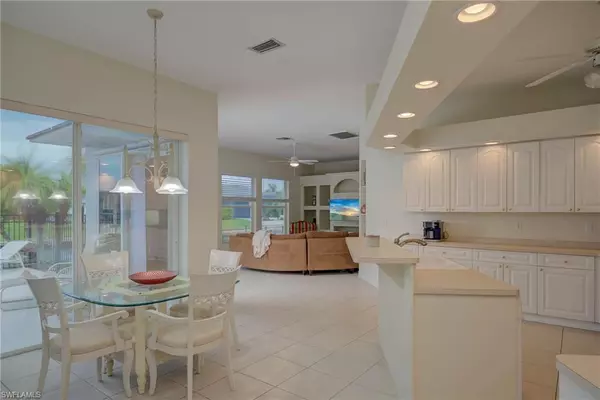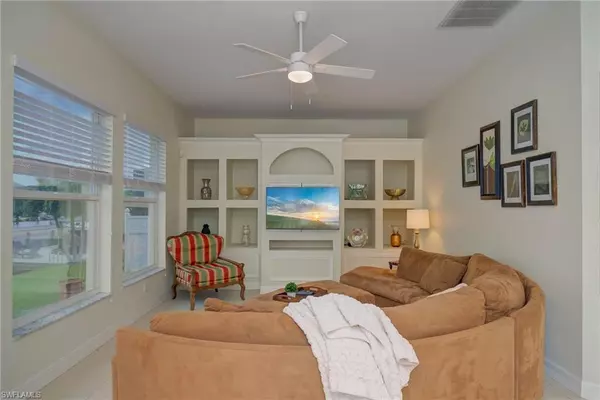3 Beds
2 Baths
2,176 SqFt
3 Beds
2 Baths
2,176 SqFt
Open House
Sun Sep 07, 12:00pm - 3:00pm
Key Details
Property Type Single Family Home
Sub Type Single Family Residence
Listing Status Active
Purchase Type For Sale
Square Footage 2,176 sqft
Price per Sqft $279
Subdivision Cape Coral
MLS Listing ID 2025005309
Style Resale Property
Bedrooms 3
Full Baths 2
HOA Y/N Yes
Year Built 2002
Annual Tax Amount $10,112
Tax Year 2024
Lot Size 10,018 Sqft
Acres 0.23
Property Sub-Type Single Family Residence
Source Florida Gulf Coast
Land Area 2709
Property Description
Welcome to 4418 SW 19th Place, a beautifully maintained 3-bedroom + den, 2-bath home in one of SW Cape Coral's most desirable neighborhoods, just minutes from dining, shopping, and entertainment. With western exposure and intersecting canal views, you'll enjoy breathtaking sunsets from your private pool and lanai, which offers both covered and uncovered space for relaxing or sunbathing. Inside, natural light fills the home through pocket sliders and large windows, showcasing water views from the formal dining, family room, and kitchen. The split-bedroom floor plan ensures privacy, with a spacious primary suite featuring dual vanities, walk-in shower, soaking tub, lanai access, and abundant closet space. The two guest bedrooms are generously sized and share a well-appointed bath. The den/home office is thoughtfully situated at the front of the home, away from bedrooms and main living areas, offering a quiet and private retreat—perfect for working from home, hobbies, or an additional guest space. Additional features include an oversized 2-car garage, multiple linen closets, and recent updates: Roof (2022) and AC (2023). This home provides easy Gulf access to Cape Harbour, Tarpon Point, Fort Myers Beach, and the outer islands. This spacious Gulf Access retreat truly has it all—schedule your private showing today!
Location
State FL
County Lee
Community No Subdivision
Area Cape Coral
Zoning R1-W
Rooms
Bedroom Description Split Bedrooms
Dining Room Breakfast Bar, Dining - Family, Formal
Interior
Interior Features Laundry Tub, Pantry, Smoke Detectors
Heating Central Electric
Flooring Laminate, Tile
Equipment Auto Garage Door, Cooktop - Electric, Dishwasher, Disposal, Dryer, Ice Maker - Stand Alone, Microwave, Refrigerator/Freezer, Refrigerator/Icemaker, Self Cleaning Oven, Smoke Detector, Washer
Furnishings Turnkey
Fireplace No
Appliance Electric Cooktop, Dishwasher, Disposal, Dryer, Ice Maker - Stand Alone, Microwave, Refrigerator/Freezer, Refrigerator/Icemaker, Self Cleaning Oven, Washer
Heat Source Central Electric
Exterior
Exterior Feature Open Porch/Lanai
Parking Features Attached
Garage Spaces 2.0
Pool Below Ground, Concrete, Equipment Stays, Electric Heat
Amenities Available None
Waterfront Description Canal Front,Intersecting Canal
View Y/N Yes
View Canal
Roof Type Shingle
Street Surface Paved
Porch Patio
Total Parking Spaces 2
Garage Yes
Private Pool Yes
Building
Lot Description Regular
Story 1
Water Assessment Paid
Architectural Style Ranch, Single Family
Level or Stories 1
Structure Type Concrete Block,Stucco
New Construction No
Others
Pets Allowed Yes
Senior Community No
Tax ID 09-45-23-C3-04667.0360
Ownership Single Family
Security Features Smoke Detector(s)
Virtual Tour https://listings.snapshotlistings.com/sites/xajxrne/unbranded



