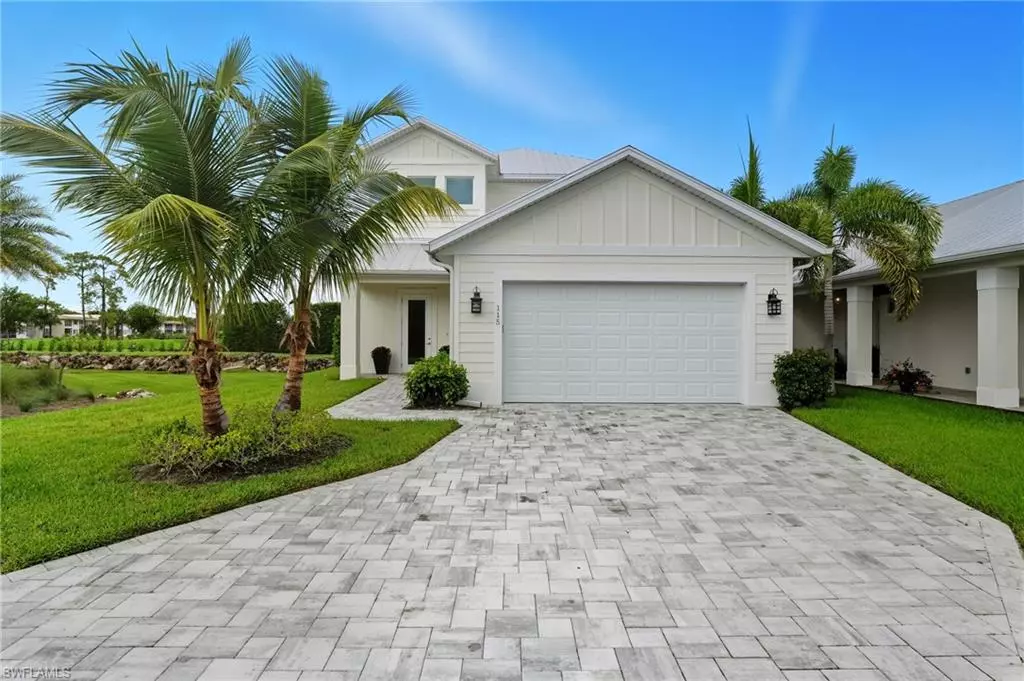
3 Beds
4 Baths
2,937 SqFt
3 Beds
4 Baths
2,937 SqFt
Key Details
Property Type Single Family Home
Sub Type Single Family Residence
Listing Status Active
Purchase Type For Rent
Square Footage 2,937 sqft
Subdivision Seahorse Cottages At Cambria
MLS Listing ID 225074812
Bedrooms 3
Full Baths 3
Half Baths 1
HOA Y/N No
Year Built 2022
Lot Size 6,969 Sqft
Acres 0.16
Property Sub-Type Single Family Residence
Source Naples
Land Area 4201
Property Description
Built in 2022 and barely lived in, the two-story residence features extensive designer upgrades, including an expanded lanai with outdoor kitchen and wine fridge, custom-built closets, plantation shutters, window treatments, a privacy fence, and lush tropical landscaping.
The open-concept layout showcases a chef's kitchen with quartz countertops, premium appliances, a farmhouse sink, spacious butler's pantry, and full-height custom cabinetry. The living and dining areas are highlighted by soaring cathedral ceilings and sliding doors that open seamlessly to the oversized lanai with a heated pool and spa—perfect for relaxing or entertaining.
The first-floor primary suite offers direct lanai access, dual custom closets, a spa-inspired bath with quartz vanities and walk-in shower. Upstairs, you'll find two additional en-suite bedrooms and central loft that opens to a large balcony overlooking the golf course and lake - perfect for entertaining family and friends.
Additional features include a custom cable-railed staircase, tongue-and-groove wood accents, epoxy-finished garage floors, and impact-rated windows and doors throughout. Offered turnkey furnished, this home provides a truly seamless transition into Naples' seasonal lifestyle.
Seahorse Cottages at Cambria is an intimate, pet-friendly enclave of just 20 homes with low HOA fees and exceptional proximity to Naples' world-class beaches, dining, and shopping—an elegant blend of privacy, convenience, and contemporary coastal luxury.
Location
State FL
County Collier
Community Non-Gated
Area Cambria
Interior
Interior Features Built-In Cabinets, Cathedral Ceiling(s), Closet Cabinets, Foyer, Laundry Tub, Pantry, Smoke Detectors, Volume Ceiling, Window Coverings
Heating Central Electric
Flooring Tile, Wood
Equipment Auto Garage Door, Cooktop - Electric, Dishwasher, Disposal, Dryer, Grill - Gas, Microwave, Range, Refrigerator/Freezer, Refrigerator/Icemaker, Self Cleaning Oven, Smoke Detector, Wall Oven, Washer
Furnishings Furnished
Fireplace No
Window Features Window Coverings
Appliance Electric Cooktop, Dishwasher, Disposal, Dryer, Grill - Gas, Microwave, Range, Refrigerator/Freezer, Refrigerator/Icemaker, Self Cleaning Oven, Wall Oven, Washer
Heat Source Central Electric
Exterior
Exterior Feature Balcony, Open Porch/Lanai, Built In Grill, Outdoor Kitchen
Parking Features Covered, Under Bldg Closed, Attached
Garage Spaces 2.0
Fence Fenced
Pool Below Ground, Concrete, Custom Upgrades, Equipment Stays, Electric Heat
Community Features Sidewalks, Street Lights
Amenities Available Sidewalk, Streetlight, Underground Utility
Waterfront Description None
View Y/N Yes
View Golf Course, Lake, Privacy Wall
Porch Patio
Garage Yes
Private Pool Yes
Building
Building Description Concrete Block, DSL/Cable Available
Story 2
Architectural Style Two Story, Single Family
Level or Stories 2
Structure Type Concrete Block
New Construction No
Schools
Elementary Schools Shadowlawn Elementary School
Middle Schools East Naples Middle School
High Schools Lely High School
Others
Pets Allowed With Approval
Senior Community No
Tax ID 25117860147
Security Features Smoke Detector(s)







