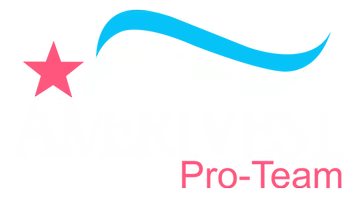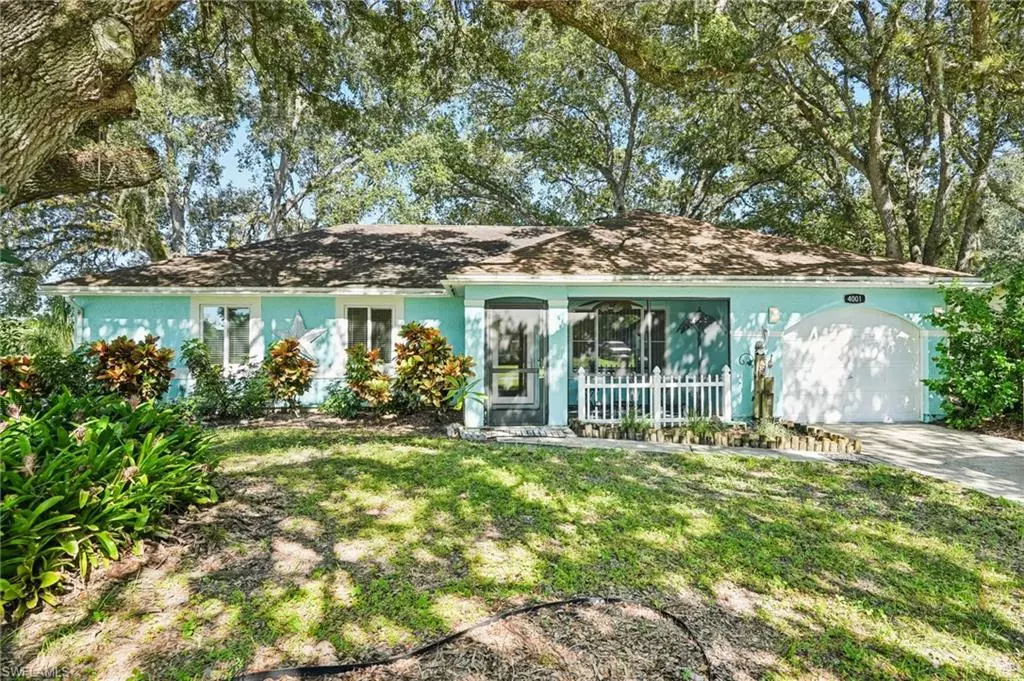
3 Beds
2 Baths
1,291 SqFt
3 Beds
2 Baths
1,291 SqFt
Key Details
Property Type Single Family Home
Sub Type Single Family Residence
Listing Status Active
Purchase Type For Sale
Square Footage 1,291 sqft
Price per Sqft $185
Subdivision Port Labelle
MLS Listing ID 225074585
Style Resale Property
Bedrooms 3
Full Baths 2
HOA Fees $180
HOA Y/N Yes
Year Built 1987
Annual Tax Amount $662
Tax Year 2024
Lot Size 0.300 Acres
Acres 0.3
Property Sub-Type Single Family Residence
Source Naples
Land Area 1723
Property Description
Adding to its appeal, the lot backs onto a sweeping greenbelt, creating an open, airy feel that's rare among tightly packed neighborhoods — a quality many buyers crave. Inside, the home has been updated with impact windows and an impact door, and features low-maintenance tile and laminate flooring throughout — ideal for homes with kids or pets.
The heart of the home is the generous eat-in kitchen, with abundant cabinet and counter space, a multi-shelf pantry, and an adjacent dining area that opens to the backyard via sliding glass doors — perfect for indoor-outdoor entertaining. The master suite includes its own private bath, while the secondary bathroom offers a shower/tub configuration.
A utility room just off the garage provides space for laundry hookups and extra storage. At the front, a screened porch offers a cozy spot to sip morning coffee in dappled shade or relax in the evening breeze. In the backyard, a 10' × 20' outbuilding wired for electricity is ready to house tools, lawn equipment, or hobbies.
Located in Port LaBelle, this home strikes a balance between convenience and rural serenity — close to schools, shopping, and dining, yet feeling peacefully removed. Schedule your private tour today.
Location
State FL
County Hendry
Community Non-Gated
Area Port Labelle
Rooms
Dining Room Eat-in Kitchen
Interior
Interior Features Cathedral Ceiling(s), Laundry Tub, Smoke Detectors
Heating Central Electric
Flooring Laminate
Equipment Cooktop - Electric, Dishwasher, Disposal, Microwave, Range, Refrigerator/Freezer, Reverse Osmosis, Self Cleaning Oven, Smoke Detector, Washer/Dryer Hookup, Water Treatment Owned
Furnishings Unfurnished
Fireplace No
Appliance Electric Cooktop, Dishwasher, Disposal, Microwave, Range, Refrigerator/Freezer, Reverse Osmosis, Self Cleaning Oven, Water Treatment Owned
Heat Source Central Electric
Exterior
Exterior Feature Open Porch/Lanai, Storage
Parking Features Attached
Garage Spaces 1.0
Pool Community
Community Features Pool
Amenities Available Pool
Waterfront Description None
View Y/N Yes
View Landscaped Area
Roof Type Shingle
Porch Patio
Total Parking Spaces 1
Garage Yes
Private Pool No
Building
Lot Description Oversize
Building Description Concrete Block,Stucco, DSL/Cable Available
Story 1
Water Central
Architectural Style Ranch, Single Family
Level or Stories 1
Structure Type Concrete Block,Stucco
New Construction No
Others
Pets Allowed Yes
Senior Community No
Tax ID 4-29-43-10-040-2149.0010
Ownership Single Family
Security Features Smoke Detector(s)
Virtual Tour https://www.zillow.com/view-imx/58f527ee-e4dc-4257-a9a8-8de85aba15c4?wl=true&setAttribution=mls&initialViewType=pano







