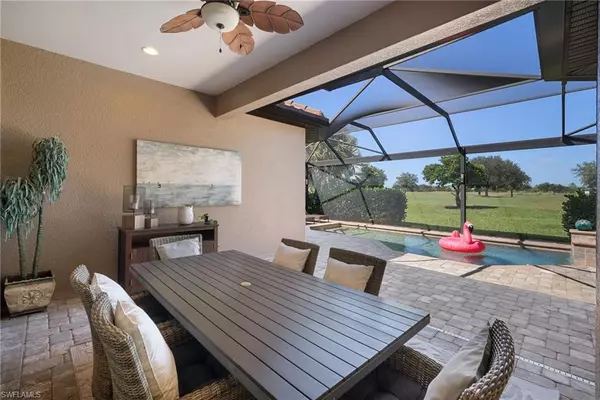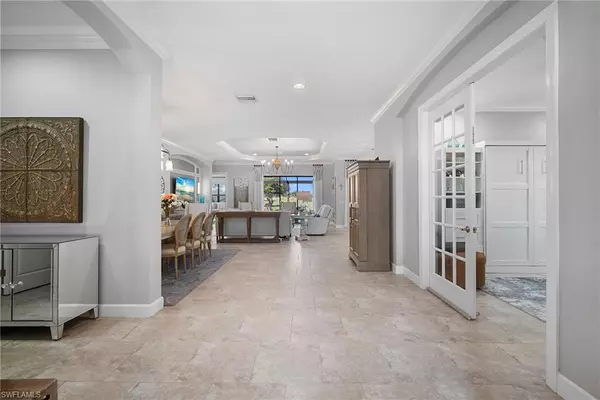
3 Beds
3 Baths
3,036 SqFt
3 Beds
3 Baths
3,036 SqFt
Key Details
Property Type Single Family Home
Sub Type Single Family Residence
Listing Status Active
Purchase Type For Sale
Square Footage 3,036 sqft
Price per Sqft $271
Subdivision Country Club
MLS Listing ID 2025014760
Style Resale Property
Bedrooms 3
Full Baths 3
HOA Fees $11,536
HOA Y/N Yes
Leases Per Year 3
Year Built 2014
Annual Tax Amount $6,222
Tax Year 2024
Lot Size 0.279 Acres
Acres 0.279
Property Sub-Type Single Family Residence
Source Florida Gulf Coast
Land Area 3542
Property Description
Step through the sliding glass doors to the screened lanai, the true CENTERPIECE of this home's design. Enjoy a heated pool and spa, OUTDOOR FIREPLACE, and a fully equipped OUTDOOR KITCHEN with propane grill, hood vent, and rock backsplash, perfect for year-round Florida living. ADDITIONAL HIGHLIGHTS include custom shelving in all closets, surround sound speakers throughout, a laundry room with a utility sink and overhead cabinets, and side-by-side washer and dryer, plus a garage with overhead storage racks for convenience. Enjoy the 18-hole championship golf course designed by Davis Love III and experience resort-style living at its finest - all with low golf and HOA fees! The community offers a lakeside pool with a Tiki Bar and restaurant, a separate golf clubhouse with its own dining, a resort-style pool, full fitness center, pickleball and tennis courts, an on-site elementary school, and a brand-new fire station for added peace of mind. This home perfectly balances elegance, comfort, and functionality. Centrally located with easy access to Palm Beach and I-75, providing a straight shot to Downtown Fort Myers, RSW Airport, & SWFL dining and shopping. The only thing missing is YOU!
Location
State FL
County Lee
Community Gated, Golf Course
Area River Hall
Zoning RPD
Rooms
Bedroom Description Split Bedrooms
Dining Room Dining - Family
Kitchen Island
Interior
Interior Features Built-In Cabinets, Closet Cabinets, French Doors, Laundry Tub, Multi Phone Lines, Pantry, Smoke Detectors, Wired for Sound, Tray Ceiling(s), Walk-In Closet(s)
Heating Central Electric
Flooring Tile
Fireplaces Type Outside
Equipment Auto Garage Door, Cooktop - Electric, Dishwasher, Disposal, Double Oven, Dryer, Microwave, Refrigerator/Icemaker, Smoke Detector, Wall Oven, Washer
Furnishings Negotiable
Fireplace Yes
Window Features Thermal
Appliance Electric Cooktop, Dishwasher, Disposal, Double Oven, Dryer, Microwave, Refrigerator/Icemaker, Wall Oven, Washer
Heat Source Central Electric
Exterior
Exterior Feature Screened Lanai/Porch, Built In Grill
Parking Features Common, Driveway Paved, Attached
Garage Spaces 2.0
Pool Community, Below Ground, Concrete, Equipment Stays, Electric Heat, Screen Enclosure
Community Features Clubhouse, Pool, Restaurant, Sidewalks, Street Lights, Tennis Court(s), Fitness Center, Golf, Gated
Amenities Available Basketball Court, Barbecue, Bike And Jog Path, Clubhouse, Pool, Community Room, Restaurant, Sidewalk, Streetlight, Tennis Court(s), Underground Utility, Fitness Center, Golf Course, Hobby Room, Internet Access, Pickleball, Play Area
Waterfront Description None
View Y/N Yes
View Golf Course, Landscaped Area
Roof Type Tile
Street Surface Paved
Porch Patio
Total Parking Spaces 2
Garage Yes
Private Pool Yes
Building
Lot Description Regular
Story 1
Water Central
Architectural Style Ranch, Single Family
Level or Stories 1
Structure Type Concrete Block,Stucco
New Construction No
Others
Pets Allowed Limits
Senior Community No
Tax ID 35-43-26-02-0000G.0020
Ownership Single Family
Security Features Smoke Detector(s),Gated Community
Num of Pet 2







