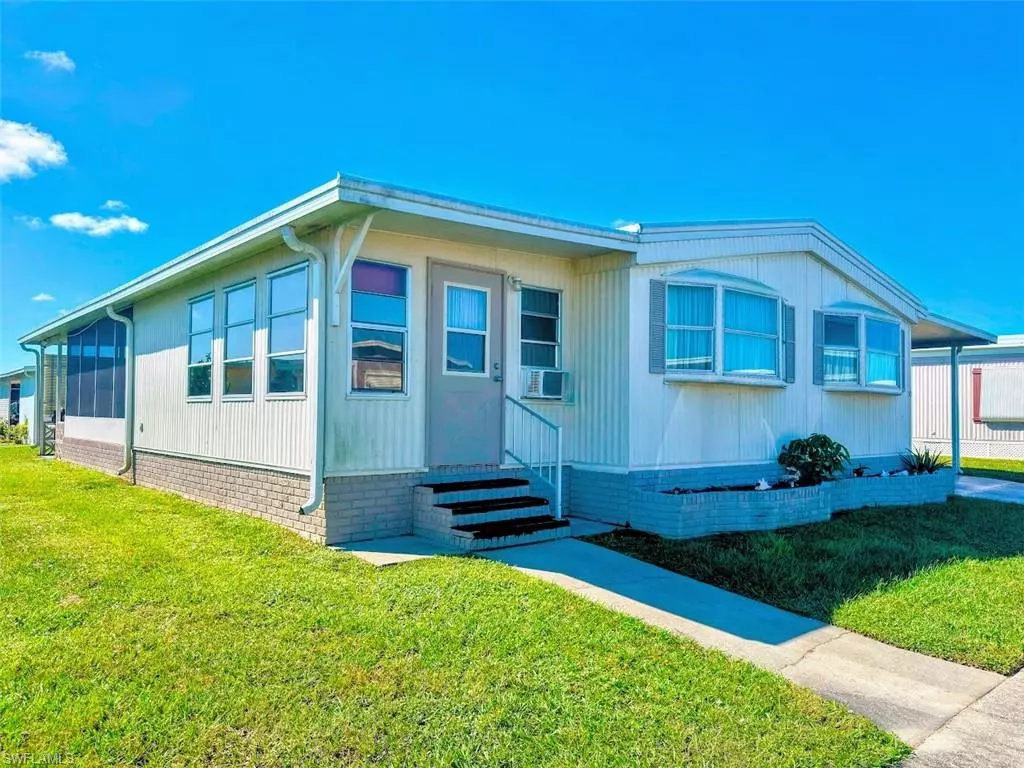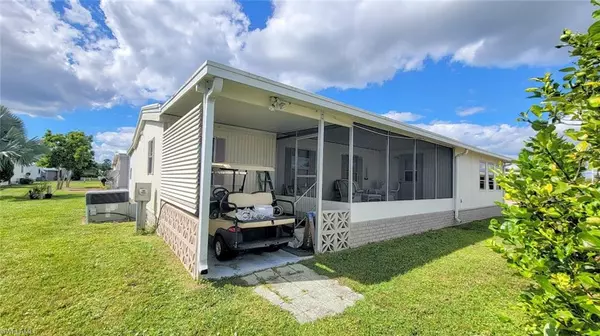
2 Beds
2 Baths
1,248 SqFt
2 Beds
2 Baths
1,248 SqFt
Key Details
Property Type Manufactured Home
Sub Type Manufactured Home
Listing Status Active
Purchase Type For Sale
Square Footage 1,248 sqft
Price per Sqft $105
Subdivision Oak Park Village Co-Op Inc
MLS Listing ID 2025016240
Style Resale Property
Bedrooms 2
Full Baths 2
HOA Fees $3,696
HOA Y/N Yes
Leases Per Year 2
Year Built 1980
Annual Tax Amount $428
Tax Year 2024
Lot Size 4,704 Sqft
Acres 0.108
Property Sub-Type Manufactured Home
Source Florida Gulf Coast
Land Area 2392
Property Description
Oak Park Village offers an active, low-maintenance lifestyle with affordable HOA fees of $308 per month, covering lawn care, water, sewer, and access to a wide range of amenities including a clubhouse, pool, exercise room, library, park, and marina. Residents also enjoy a community bus providing weekly trips to the grocery store and other scheduled activities.
The community allows one small pet (dog or cat under 25 lbs), offers extra storage rentals for just $20/month (first come, first served), and even includes an on-site heliport for emergencies. Conveniently located near the post office, restaurants, and shopping, this home combines comfort, convenience, and an engaging community lifestyle in one perfect package.
Location
State FL
County Lee
Community Mobile/Manufactured
Area Oak Park Village Co-Op Inc
Zoning MH-2
Rooms
Dining Room Dining - Family
Interior
Interior Features Built-In Cabinets, Pantry, Walk-In Closet(s), Window Coverings
Heating Central Electric
Flooring Carpet, Vinyl
Equipment Dishwasher, Dryer, Range, Refrigerator, Washer, Washer/Dryer Hookup
Furnishings Partially
Fireplace No
Window Features Window Coverings
Appliance Dishwasher, Dryer, Range, Refrigerator, Washer
Heat Source Central Electric
Exterior
Exterior Feature Boat Ramp, Screened Lanai/Porch, Storage
Parking Features 2 Assigned, Attached Carport
Carport Spaces 1
Pool Community
Community Features Clubhouse, Pool, Street Lights
Amenities Available Billiard Room, Clubhouse, Community Boat Dock, Community Boat Ramp, Pool, Community Room, Guest Room, Internet Access, Library, Shuffleboard Court, Streetlight, Underground Utility
Waterfront Description None
View Y/N Yes
View Landscaped Area
Roof Type Metal
Street Surface Paved
Total Parking Spaces 1
Garage No
Private Pool No
Building
Lot Description Regular
Story 1
Water Central
Architectural Style Traditional, Manufactured
Level or Stories 1
Structure Type Aluminum Siding
New Construction No
Schools
Elementary Schools Alva Elementary
Middle Schools School Choice
High Schools School Choice
Others
Pets Allowed Limits
Senior Community Yes
Pet Size 25
Tax ID 23-43-27-02-00009.0100
Ownership Co-Op
Num of Pet 1







