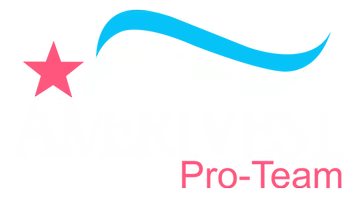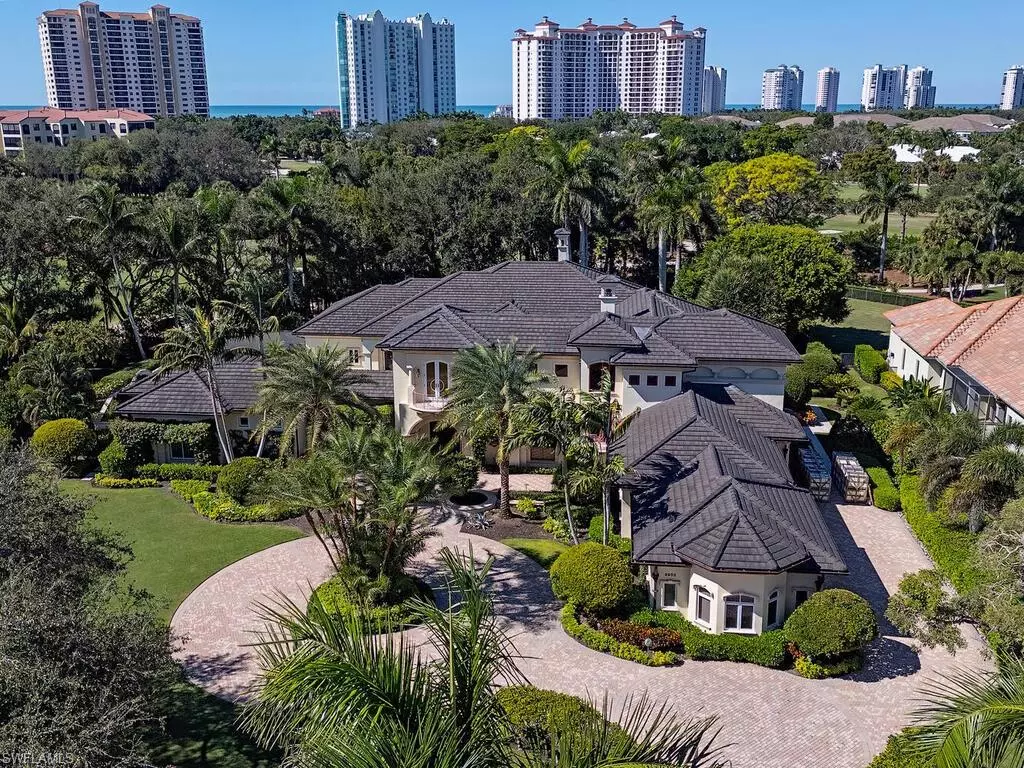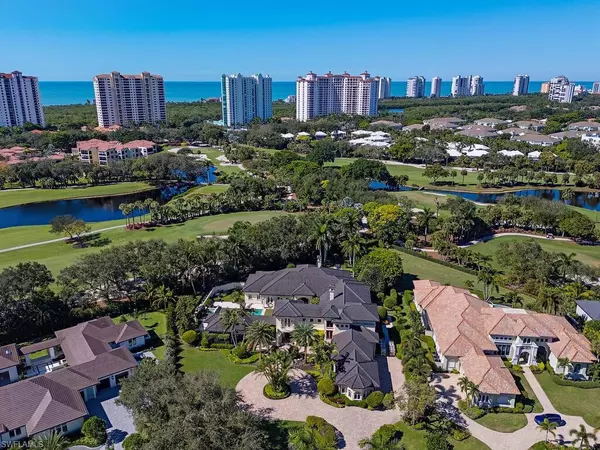
6 Beds
7 Baths
8,767 SqFt
6 Beds
7 Baths
8,767 SqFt
Key Details
Property Type Single Family Home
Sub Type Single Family Residence
Listing Status Active
Purchase Type For Sale
Square Footage 8,767 sqft
Price per Sqft $1,129
Subdivision Pointe Verde
MLS Listing ID 225081119
Style Resale Property
Bedrooms 6
Full Baths 5
Half Baths 2
HOA Fees $13,480
HOA Y/N Yes
Year Built 2001
Annual Tax Amount $83,025
Tax Year 2024
Lot Size 1.190 Acres
Acres 1.19
Property Sub-Type Single Family Residence
Source Naples
Land Area 12709
Property Description
The residence is designed around a dramatic central courtyard that creates the feel of a secluded resort. A magnificent 25-by-50-foot pool and elevated spa serve as the centerpiece, surrounded by both covered and open-air lounging and dining areas. An outdoor fireplace, a bocce court, a fire pit, and an outdoor pool table make the space ideal for everything from quiet evenings to large-scale entertaining.
Inside, the home features six bedrooms, including four ensuite accommodations, along with an additional shared bath and two half baths. A separate guest cabana provides its own sense of retreat with a kitchenette and a breakfast space overlooking the pool—perfect for visitors or multigenerational living. The interiors include a richly finished wood-grained office, a dedicated theater, both family and formal living rooms, and a grand dining room that connects to a butler's pantry. A separate wine and bar room enhances the home's entertaining appeal, while two first-floor laundry areas and an oversized four-car garage add everyday convenience.
Location
State FL
County Collier
Community Gated
Area Pelican Bay
Rooms
Bedroom Description Master BR Ground,Split Bedrooms
Dining Room Eat-in Kitchen, Formal
Interior
Interior Features Bar, Built-In Cabinets, Closet Cabinets, Coffered Ceiling(s), Custom Mirrors, Fire Sprinkler, Fireplace, Foyer, French Doors, Laundry Tub, Pantry, Smoke Detectors, Wired for Sound, Tray Ceiling(s), Volume Ceiling, Walk-In Closet(s), Wet Bar, Window Coverings
Heating Central Electric, Propane
Flooring Carpet, Marble
Fireplaces Type Outside
Equipment Cooktop - Gas, Dishwasher, Disposal, Double Oven, Dryer, Grill - Gas, Home Automation, Intercom, Microwave, Range, Refrigerator, Security System, Smoke Detector, Tankless Water Heater, Washer/Dryer Hookup, Wine Cooler
Furnishings Unfurnished
Fireplace Yes
Window Features Window Coverings
Appliance Gas Cooktop, Dishwasher, Disposal, Double Oven, Dryer, Grill - Gas, Microwave, Range, Refrigerator, Tankless Water Heater, Wine Cooler
Heat Source Central Electric, Propane
Exterior
Exterior Feature Balcony, Open Porch/Lanai, Built In Grill, Built-In Wood Fire Pit, Courtyard
Parking Features Circular Driveway, Driveway Paved, Attached
Garage Spaces 4.0
Pool Below Ground
Community Features Park, Fitness Center, Golf, Street Lights, Tennis Court(s), Gated
Amenities Available Beach Access, Beach Club Included, Billiard Room, Bocce Court, Park, Community Room, Fitness Center, Golf Course, Internet Access, Private Beach Pavilion, Private Membership, Streetlight, Tennis Court(s), Theater, Underground Utility
Waterfront Description None
View Y/N Yes
View Golf Course
Roof Type Tile
Porch Patio
Total Parking Spaces 4
Garage Yes
Private Pool Yes
Building
Lot Description Golf Course, Irregular Lot, Oversize
Building Description Concrete Block,Stucco, DSL/Cable Available
Story 2
Water Central
Architectural Style Two Story, Split Level, Single Family
Level or Stories 2
Structure Type Concrete Block,Stucco
New Construction No
Others
Pets Allowed Yes
Senior Community No
Tax ID 68160000607
Ownership Single Family
Security Features Security System,Smoke Detector(s),Gated Community,Fire Sprinkler System







