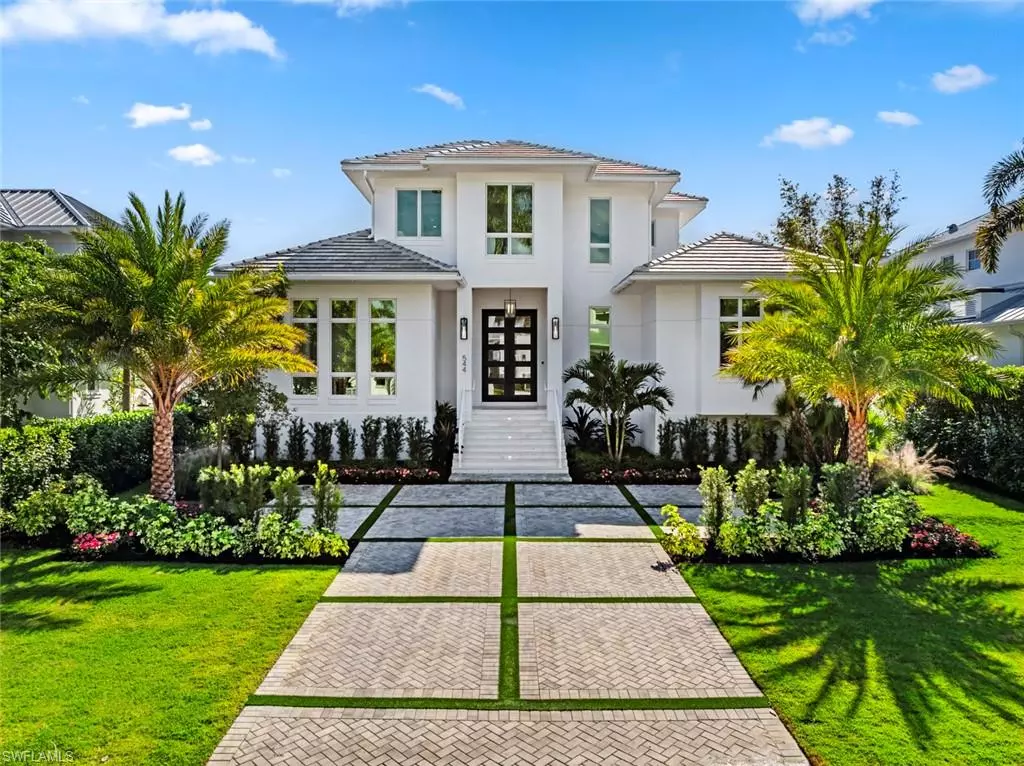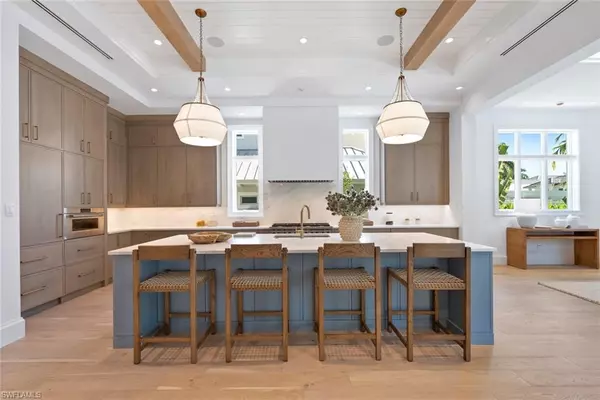
5 Beds
7 Baths
5,436 SqFt
5 Beds
7 Baths
5,436 SqFt
Key Details
Property Type Single Family Home
Sub Type Single Family Residence
Listing Status Active
Purchase Type For Sale
Square Footage 5,436 sqft
Price per Sqft $2,575
Subdivision Olde Naples
MLS Listing ID 225081393
Style New Construction
Bedrooms 5
Full Baths 6
Half Baths 1
HOA Y/N Yes
Year Built 2025
Annual Tax Amount $25,842
Tax Year 2024
Lot Size 10,454 Sqft
Acres 0.24
Property Sub-Type Single Family Residence
Source Naples
Land Area 6760
Property Description
Designed by Falcon Design, crafted by Waterside Builders, and finished by Dianna Horsley Design, this residence offers 6,760 sq. ft. under roof and 5,436 sq. ft. under air, delivering a flawless blend of architectural excellence and refined livability. The thoughtful layout provides two main-level bedrooms, including a serene primary suite with spa-quality finishes, and a second bedroom that functions beautifully as a guest suite or dedicated office.
Inside, clean lines, designer lighting, and expansive windows fill the home with natural light. The gourmet kitchen is equipped with custom cabinetry, a large center island, top-tier appliances, and a discreet service kitchen ideal for hosting and catered events. The great room opens seamlessly to the outdoors through full-height sliders, creating effortless indoor–outdoor living.
The outdoor environment is truly resort-caliber, featuring a stunning pool with sun shelf, expansive decking, integrated seating areas, and a fully equipped summer kitchen — all framed by lush tropical landscaping for beauty and privacy.
Upstairs, a private guest suite with a balcony and kitchenette offers exceptional comfort for visitors. A spacious bonus room provides endless flexibility — perfect for a media lounge, gym, bunkroom, or additional bedroom. The second-floor serving bar opens to a large covered balcony overlooking the pool, creating an elevated entertaining space ideal for sunset gatherings.
Additional features include a three-car garage, full smart-home integration, a whole-house generator, custom millwork, and a 10-foot elevated front elevation for enhanced peace of mind.
Positioned just steps from Historic 3rd Street South, Fifth Avenue South, and the Gulf of America, this residence delivers the ultimate blend of craftsmanship, convenience, and the signature lifestyle that makes Old Naples so sought-after.
A brand-new, move-in-ready masterpiece — now complete and ready to be enjoyed!
Location
State FL
County Collier
Community No Subdivision
Area Olde Naples
Rooms
Bedroom Description Master BR Ground
Dining Room Dining - Family, Eat-in Kitchen
Kitchen Island, Pantry
Interior
Interior Features Bar, Built-In Cabinets, Closet Cabinets, Fireplace, Foyer, Smoke Detectors, Wired for Sound, Walk-In Closet(s), Wet Bar
Heating Central Electric, Natural Gas
Flooring Wood
Fireplaces Type Outside
Equipment Auto Garage Door, Cooktop - Gas, Dishwasher, Disposal, Dryer, Freezer, Generator, Grill - Gas, Home Automation, Ice Maker - Stand Alone, Microwave, Refrigerator, Refrigerator/Freezer, Refrigerator/Icemaker, Security System, Smoke Detector, Washer, Wine Cooler
Furnishings Negotiable
Fireplace Yes
Appliance Gas Cooktop, Dishwasher, Disposal, Dryer, Freezer, Grill - Gas, Ice Maker - Stand Alone, Microwave, Refrigerator, Refrigerator/Freezer, Refrigerator/Icemaker, Washer, Wine Cooler
Heat Source Central Electric, Natural Gas
Exterior
Exterior Feature Built In Grill, Outdoor Kitchen
Parking Features Attached
Garage Spaces 3.0
Fence Fenced
Pool Below Ground, Gas Heat, Pool Bath
Amenities Available None
Waterfront Description None
View Y/N Yes
Roof Type Shingle
Porch Deck, Patio
Total Parking Spaces 3
Garage Yes
Private Pool Yes
Building
Lot Description Regular
Story 2
Water Central
Architectural Style Two Story, Single Family
Level or Stories 2
Structure Type Concrete Block,Stucco
New Construction Yes
Schools
Elementary Schools Lake Park Elementary
Middle Schools Gulfview Middle School
High Schools Naples High School
Others
Pets Allowed Yes
Senior Community No
Tax ID 14031000007
Ownership Single Family
Security Features Security System,Smoke Detector(s)







