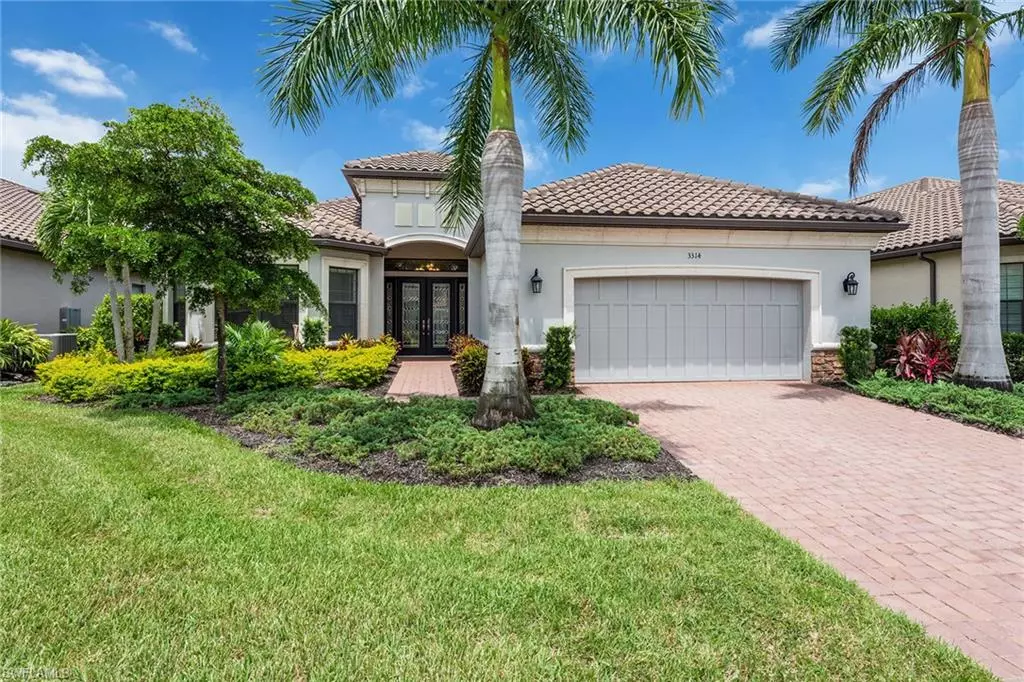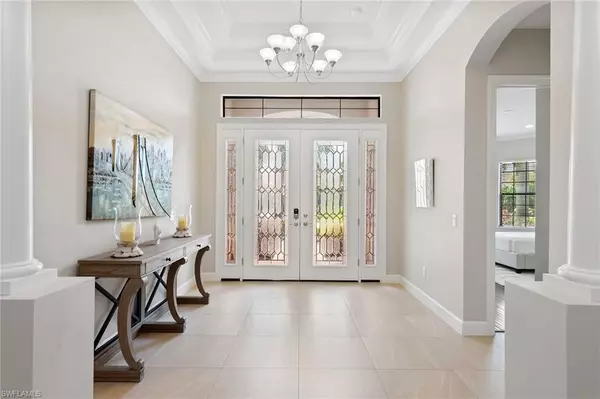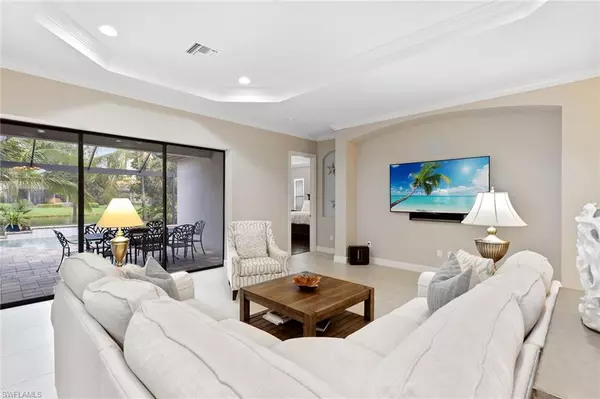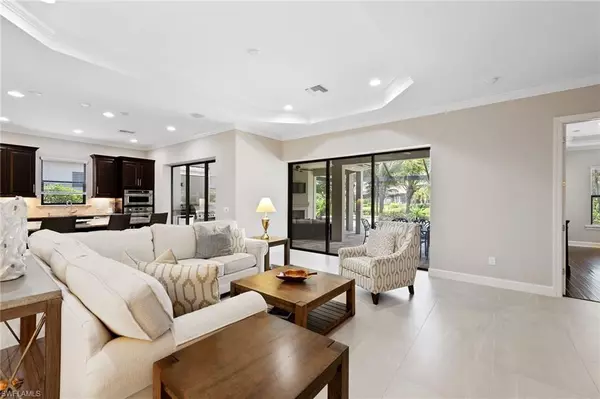$1,417,000
$1,395,000
1.6%For more information regarding the value of a property, please contact us for a free consultation.
3 Beds
3 Baths
3,035 SqFt
SOLD DATE : 11/30/2021
Key Details
Sold Price $1,417,000
Property Type Single Family Home
Sub Type Ranch,Single Family Residence
Listing Status Sold
Purchase Type For Sale
Square Footage 3,035 sqft
Price per Sqft $466
Subdivision Oyster Harbor
MLS Listing ID 221051685
Sold Date 11/30/21
Bedrooms 3
Full Baths 3
HOA Fees $202/mo
HOA Y/N No
Originating Board Naples
Year Built 2017
Annual Tax Amount $8,412
Tax Year 2020
Lot Size 8,712 Sqft
Acres 0.2
Property Description
Welcome to the private enclave of Oyster Harbor in award-winning Fiddler's Creek & this 3BR+den, 3BA lakefront home offered furnished. Thanks to western exposure, there's all-day sun on the expansive lanai w/ picture screens. Over 3,000 sqft of living space awaits in this Pallazio VII model, w/ double door entry, oversized tile floors, tray ceilings, neutral decor, crown molding & custom lighting. Open great room floor plan lends itself perfectly for entertaining, seamlessly connecting the formal dining area & kitchen. Granite countertops, huge, flat island w/ breakfast bar, walk-in pantry, coveted gas cooktop w/ designer hood, custom cabinetry & GE SS appliances highlight the gourmet kitchen. Master suite boasts wood floors, lovely pool & lake views, en-suite w/ large walk-in closet, dual sinks & vanities, walk-through, tiled shower w/ multiple shower heads, including a rain shower head & enclosed toilet. 2 additional BR w/full baths for guests' comfort. Fabulous outdoor living space includes full summer kitchen w/grill, fridge & sink, plus outdoor fireplace. Float the day away in the gas-heated pool & spa w/ lovely lake views. Impact glass windows & doors. CDD bond paid in full.
Location
State FL
County Collier
Area Fiddler'S Creek
Rooms
Bedroom Description Split Bedrooms
Dining Room Breakfast Bar, Dining - Living
Kitchen Island, Pantry
Interior
Interior Features Foyer, French Doors, Laundry Tub, Pantry, Smoke Detectors, Wired for Sound, Tray Ceiling(s), Volume Ceiling, Walk-In Closet(s)
Heating Central Electric
Flooring Tile, Wood
Fireplaces Type Outside
Equipment Auto Garage Door, Cooktop - Gas, Dishwasher, Disposal, Dryer, Grill - Gas, Microwave, Refrigerator/Icemaker, Self Cleaning Oven, Smoke Detector, Tankless Water Heater, Wall Oven, Washer, Wine Cooler
Furnishings Furnished
Fireplace Yes
Appliance Gas Cooktop, Dishwasher, Disposal, Dryer, Grill - Gas, Microwave, Refrigerator/Icemaker, Self Cleaning Oven, Tankless Water Heater, Wall Oven, Washer, Wine Cooler
Heat Source Central Electric
Exterior
Exterior Feature Screened Lanai/Porch, Built In Grill, Outdoor Kitchen, Storage
Garage Driveway Paved, Attached
Garage Spaces 2.0
Pool Community, Below Ground, Concrete, Equipment Stays, Gas Heat, Screen Enclosure
Community Features Clubhouse, Park, Pool, Fitness Center, Golf, Putting Green, Restaurant, Sidewalks, Street Lights, Tennis Court(s), Gated
Amenities Available Beach Club Included, Bike And Jog Path, Clubhouse, Park, Pool, Community Room, Spa/Hot Tub, Fitness Center, Full Service Spa, Golf Course, Internet Access, Marina, Pickleball, Play Area, Private Membership, Putting Green, Restaurant, Sauna, Shuffleboard Court, Sidewalk, Streetlight, Tennis Court(s), Underground Utility
Waterfront Yes
Waterfront Description Lake
View Y/N Yes
View Lake, Water Feature
Roof Type Tile
Street Surface Paved
Total Parking Spaces 2
Garage Yes
Private Pool Yes
Building
Lot Description Regular
Story 1
Water Central
Architectural Style Ranch, Single Family
Level or Stories 1
Structure Type Concrete Block,Stucco
New Construction No
Schools
Elementary Schools Manatee Elementary School
Middle Schools Manatee Middle School
High Schools Lely High School
Others
Pets Allowed Limits
Senior Community No
Tax ID 64750000969
Ownership Single Family
Security Features Smoke Detector(s),Gated Community
Num of Pet 2
Read Less Info
Want to know what your home might be worth? Contact us for a FREE valuation!

Our team is ready to help you sell your home for the highest possible price ASAP

Bought with Premiere Plus Realty Company
GET MORE INFORMATION

Realtor® Associate | License ID: 3258725
+1(239) 821-0336 | srubino@amerivestrealty.com







