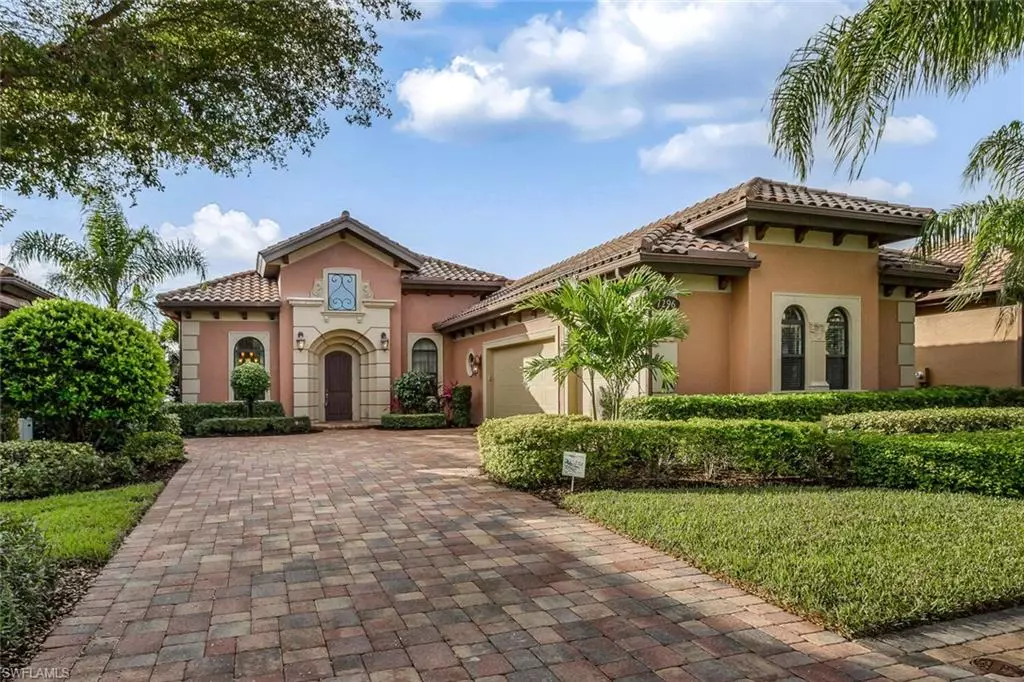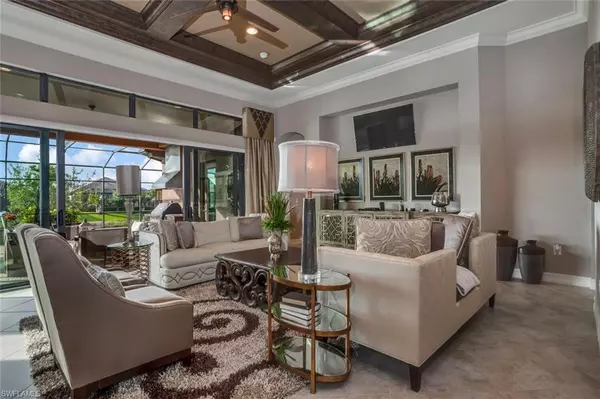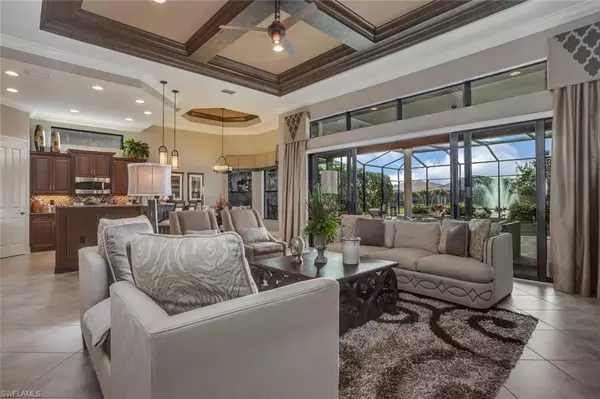$1,210,000
$1,189,000
1.8%For more information regarding the value of a property, please contact us for a free consultation.
3 Beds
2 Baths
2,327 SqFt
SOLD DATE : 08/12/2022
Key Details
Sold Price $1,210,000
Property Type Single Family Home
Sub Type Ranch,Single Family Residence
Listing Status Sold
Purchase Type For Sale
Square Footage 2,327 sqft
Price per Sqft $519
Subdivision Lantana At Olde Cypress
MLS Listing ID 222053405
Sold Date 08/12/22
Bedrooms 3
Full Baths 2
HOA Fees $270/qua
HOA Y/N Yes
Originating Board Naples
Year Built 2013
Annual Tax Amount $6,612
Tax Year 2021
Lot Size 9,583 Sqft
Acres 0.22
Property Description
Spectacular Turnkey Furnished Montesssa II home built by Stock Development, 3+Den, 2Ba Great Room floor plan. Beautiful kitchen with Kitchen Craft Expresso Wood Cabinetry w/ crown molding, granite counters, stainless appliances, tile backsplash, dinette for casual dining, and a separate formal dining area. French doors to study with closet & new Porcelain tile flooring. Great room w/dry bar and wine cooler, volume ceilings, coffered & crown moldings & recessed lighting. Spacious master suite w/ separate access door to lanai, large windows overlooking pool & lake, his/her walk-in closets, separate vanities, walk-in shower & soaking tub. Separate bedrooms with a bath between w/ walk-in shower. Expansive lanai w/ outdoor kitchen (Alfresco Grill, Sink, Uline Refrigerator) heated pool & spa controlled by Pentair System, built in planter overlooking lake and fountain, great space for entertaining family & friends. Three car side load garage. The Club at Olde Cypress features: P.B Dye 18 hole golf course, restaurants, fitness center, pool, tennis & pickleball.
Location
State FL
County Collier
Area Olde Cypress
Rooms
Bedroom Description Split Bedrooms
Dining Room Breakfast Bar, Breakfast Room, Formal
Kitchen Walk-In Pantry
Interior
Interior Features Coffered Ceiling(s), Foyer, French Doors, Laundry Tub, Pantry, Pull Down Stairs, Smoke Detectors, Volume Ceiling, Walk-In Closet(s), Window Coverings
Heating Central Electric
Flooring Carpet, Tile
Equipment Auto Garage Door, Dishwasher, Disposal, Dryer, Microwave, Range, Refrigerator/Icemaker, Security System, Smoke Detector, Washer, Wine Cooler
Furnishings Turnkey
Fireplace No
Window Features Window Coverings
Appliance Dishwasher, Disposal, Dryer, Microwave, Range, Refrigerator/Icemaker, Washer, Wine Cooler
Heat Source Central Electric
Exterior
Exterior Feature Screened Lanai/Porch, Built In Grill, Outdoor Kitchen
Garage Attached
Garage Spaces 3.0
Pool Community, Below Ground, Concrete, Equipment Stays, Electric Heat, Screen Enclosure
Community Features Clubhouse, Pool, Fitness Center, Golf, Putting Green, Restaurant, Sidewalks, Street Lights, Tennis Court(s), Gated
Amenities Available Clubhouse, Pool, Fitness Center, Golf Course, Pickleball, Private Membership, Putting Green, Restaurant, Sidewalk, Streetlight, Tennis Court(s), Underground Utility
Waterfront Description None
View Y/N Yes
View Pond
Roof Type Built-Up,Tile
Street Surface Paved
Total Parking Spaces 3
Garage Yes
Private Pool Yes
Building
Lot Description Regular
Building Description Concrete Block,Stucco, DSL/Cable Available
Story 1
Water Central
Architectural Style Ranch, Single Family
Level or Stories 1
Structure Type Concrete Block,Stucco
New Construction No
Schools
Elementary Schools Laurel Oak Elementary School
Middle Schools Oakridge Middle School
High Schools Gulf Coast High School
Others
Pets Allowed Yes
Senior Community No
Tax ID 54496001724
Ownership Single Family
Security Features Security System,Smoke Detector(s),Gated Community
Read Less Info
Want to know what your home might be worth? Contact us for a FREE valuation!

Our team is ready to help you sell your home for the highest possible price ASAP

Bought with John R Wood Properties
GET MORE INFORMATION

Realtor® Associate | License ID: 3258725
+1(239) 821-0336 | srubino@amerivestrealty.com







