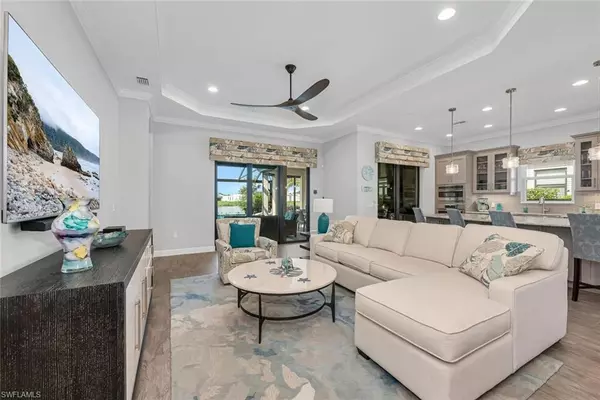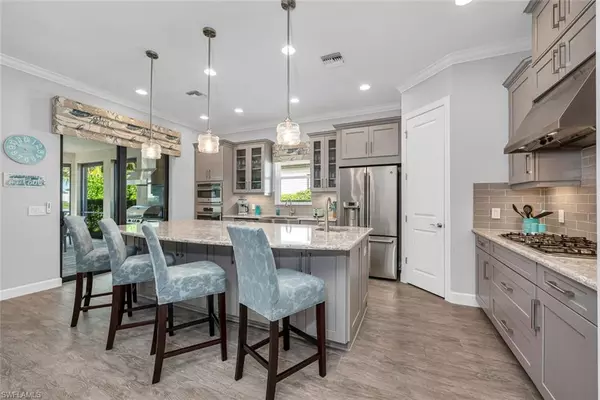$1,850,000
$1,830,000
1.1%For more information regarding the value of a property, please contact us for a free consultation.
3 Beds
3 Baths
2,313 SqFt
SOLD DATE : 09/08/2022
Key Details
Sold Price $1,850,000
Property Type Single Family Home
Sub Type Ranch,Single Family Residence
Listing Status Sold
Purchase Type For Sale
Square Footage 2,313 sqft
Price per Sqft $799
Subdivision Oyster Harbor
MLS Listing ID 222057616
Sold Date 09/08/22
Bedrooms 3
Full Baths 3
HOA Fees $200/qua
HOA Y/N Yes
Originating Board Naples
Year Built 2019
Annual Tax Amount $8,111
Tax Year 2021
Lot Size 8,712 Sqft
Acres 0.2
Property Description
Stunning, professionaly decorated turnkey meticulously maintained home, offers 3-bedrooms, 3-baths, den, 3 car garage, located in Oyster Harbor in the award winning Fiddler’s Creek. Entertain with ease on your covered screened lanai equipped with summer kitchen; relax by the pristine pool & spa with spill over waterfalls. Luxurious features include: tray ceilings, crown molding, bay windows, custom window treatment, lighting, natural gas, French doors, spacious en-suite Master bedroom, duel vanities, tub, separate shower in master bath, walk in pantry and closets, spacious laundry room. The open floor plan seamlessly connects the great room, dining area, gourmet kitchen, making an optimal space for entertaining. The kitchen offers an island with built-in beverage cooler, prep sink, SS appliances, cook top with a designer vent hood, and built in wall oven. The home is protected with impact windows and doors, remote smart storm hurricane screens on Lanai, and a whole house generator. Fiddler’s Creek offers world-class amenities, a clubhouse, resort style pool, fitness center, fine and casual dining, pickleball, tennis, optional golf, beach and marina membership. CDD paid in full.
Location
State FL
County Collier
Area Fiddler'S Creek
Zoning Residential
Rooms
Bedroom Description Split Bedrooms
Dining Room Breakfast Bar, Dining - Family
Kitchen Island, Walk-In Pantry
Interior
Interior Features Built-In Cabinets, Custom Mirrors, Foyer, French Doors, Laundry Tub, Pantry, Smoke Detectors, Tray Ceiling(s), Walk-In Closet(s), Window Coverings
Heating Natural Gas
Flooring Tile
Equipment Auto Garage Door, Central Vacuum, Cooktop - Gas, Dishwasher, Disposal, Double Oven, Dryer, Generator, Grill - Gas, Microwave, Refrigerator/Freezer, Security System, Self Cleaning Oven, Smoke Detector, Tankless Water Heater, Wall Oven, Washer, Wine Cooler
Furnishings Turnkey
Fireplace No
Window Features Window Coverings
Appliance Gas Cooktop, Dishwasher, Disposal, Double Oven, Dryer, Grill - Gas, Microwave, Refrigerator/Freezer, Self Cleaning Oven, Tankless Water Heater, Wall Oven, Washer, Wine Cooler
Heat Source Natural Gas
Exterior
Exterior Feature Screened Lanai/Porch, Built In Grill, Outdoor Kitchen
Garage Driveway Paved, Attached
Garage Spaces 3.0
Pool Community, Pool/Spa Combo, Below Ground, Concrete, Custom Upgrades, Equipment Stays, Gas Heat, Salt Water, Screen Enclosure
Community Features Clubhouse, Park, Pool, Fitness Center, Golf, Putting Green, Restaurant, Sidewalks, Street Lights, Tennis Court(s), Gated
Amenities Available Beach Club Available, Bike And Jog Path, Bocce Court, Clubhouse, Park, Pool, Community Room, Spa/Hot Tub, Fitness Center, Full Service Spa, Golf Course, Internet Access, Library, Pickleball, Private Membership, Putting Green, Restaurant, Sauna, Sidewalk, Streetlight, Tennis Court(s), Underground Utility
Waterfront Yes
Waterfront Description Lake
View Y/N Yes
View Lake
Roof Type Tile
Street Surface Paved
Total Parking Spaces 3
Garage Yes
Private Pool Yes
Building
Lot Description Regular
Building Description Concrete Block,Stucco, DSL/Cable Available
Story 1
Water Central
Architectural Style Ranch, Single Family
Level or Stories 1
Structure Type Concrete Block,Stucco
New Construction No
Schools
Elementary Schools Manatee Elementary School
Middle Schools Manatee Middler School
High Schools Lely High School
Others
Pets Allowed Limits
Senior Community No
Tax ID 64752001209
Ownership Single Family
Security Features Security System,Smoke Detector(s),Gated Community
Read Less Info
Want to know what your home might be worth? Contact us for a FREE valuation!

Our team is ready to help you sell your home for the highest possible price ASAP

Bought with John R Wood Properties
GET MORE INFORMATION

Realtor® Associate | License ID: 3258725
+1(239) 821-0336 | srubino@amerivestrealty.com







