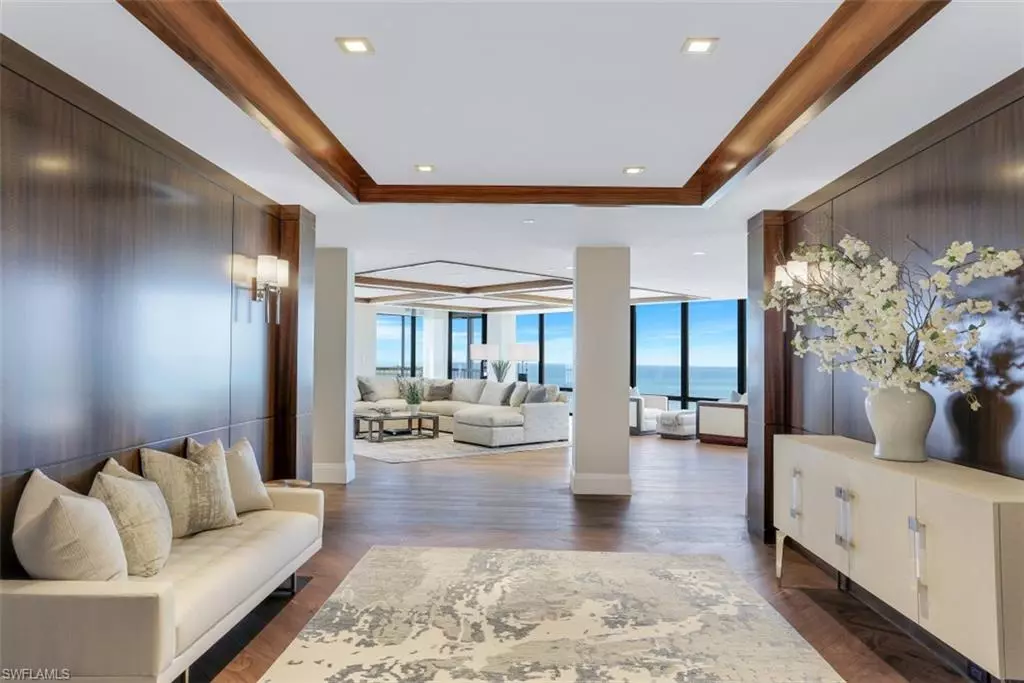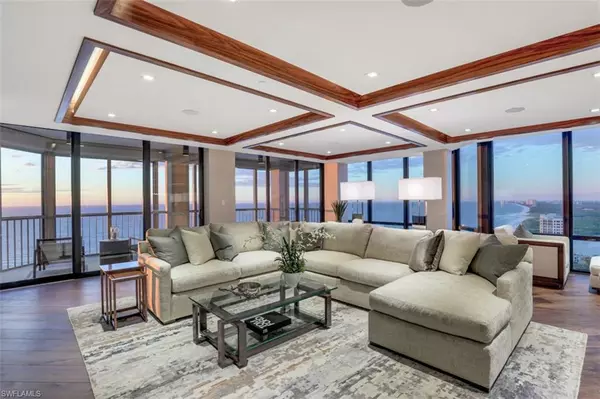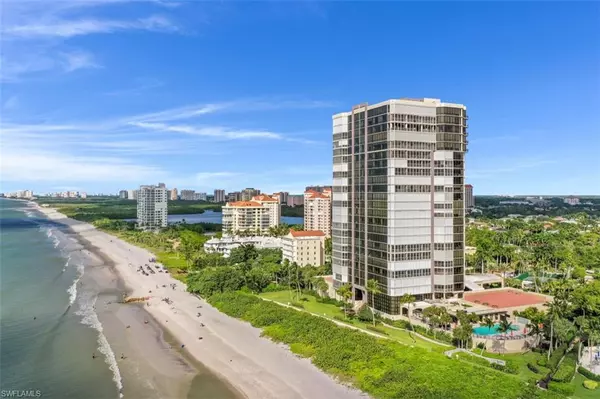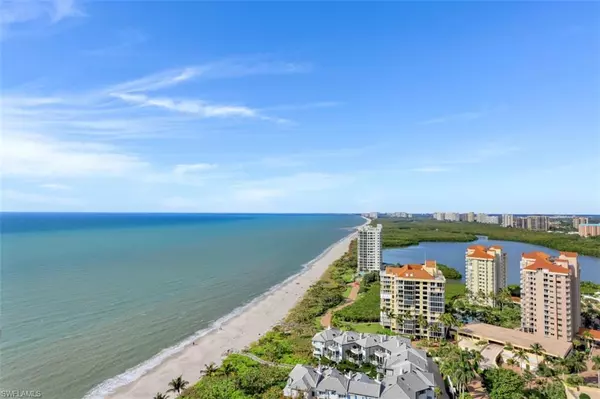$14,600,000
$14,600,000
For more information regarding the value of a property, please contact us for a free consultation.
5 Beds
6 Baths
5,798 SqFt
SOLD DATE : 04/12/2022
Key Details
Sold Price $14,600,000
Property Type Multi-Family
Sub Type Multi-Story Home,Penthouse,High Rise (8+)
Listing Status Sold
Purchase Type For Sale
Square Footage 5,798 sqft
Price per Sqft $2,518
Subdivision Le Parc
MLS Listing ID 222009105
Sold Date 04/12/22
Bedrooms 5
Full Baths 5
Half Baths 1
Condo Fees $11,439/qua
HOA Y/N No
Originating Board Naples
Year Built 1990
Annual Tax Amount $38,424
Tax Year 2021
Property Description
C4680 ~ DIRECT BEACHFRONT PENTHOUSE CONDO! 5,798 SF UNDER AIR, 5 BDRM/5.5 BA + STUDY. Unrivaled panoramic GULF BEACH & NORTH VIEWS. COMPLETELY RENOVATED FOR THE MOST DISCERNING BUYER! Not your typical remodel ~ every single aspect of this condo's 2021/2022 remodel was addressed. Nothing was overlooked. ONE OF ONLY TWO PENTHOUSES IN LE PARC THAT INCLUDES ITS OWN PRIVATE 2+ CAR GARAGE w/storage. The condo has been reconfigured to maximize indoor/outdoor living & water views from every room. Separate service entrance with living space, perfect for live-in help. Floors are Legno Bastone wide plank natural walnut, custom cabinetry are handcrafted from fumed eucalyptus ~ all book matched from a single tree. The finest quartzite, granite and marble has been selected for counter tops, walls and bathroom flooring. Control4 complete home automation system. Appliances are Wolf, SubZero and Miele. Fixtures are Kallista, Blanco, The Galley & Kohler. Located at the northern most end of Gulf Shore Blvd, Le Parc is a gated building, with a 24 hr front desk. Less than a mile to fine dining/shopping at Venetian Village. Le Parc offers luxury amenities directly on the Gulf Beach.
Location
State FL
County Collier
Area Park Shore
Rooms
Bedroom Description Master BR Sitting Area,Split Bedrooms,Two Master Suites
Dining Room Breakfast Bar, Dining - Family, Eat-in Kitchen
Kitchen Island, Pantry
Interior
Interior Features Bar, Built-In Cabinets, Closet Cabinets, Fire Sprinkler, Foyer, Laundry Tub, Wired for Sound, Walk-In Closet(s), Wet Bar, Window Coverings
Heating Central Electric, Zoned
Flooring Carpet, Marble, Tile, Wood
Equipment Auto Garage Door, Cooktop - Electric, Dishwasher, Disposal, Dryer, Home Automation, Microwave, Refrigerator/Icemaker, Self Cleaning Oven, Wall Oven, Washer, Wine Cooler
Furnishings Furnished
Fireplace No
Window Features Window Coverings
Appliance Electric Cooktop, Dishwasher, Disposal, Dryer, Microwave, Refrigerator/Icemaker, Self Cleaning Oven, Wall Oven, Washer, Wine Cooler
Heat Source Central Electric, Zoned
Exterior
Exterior Feature Open Porch/Lanai, Screened Balcony, Screened Lanai/Porch
Garage 2 Assigned, Under Bldg Open, Attached
Garage Spaces 2.0
Pool Community
Community Features Pool, Fitness Center, Sidewalks, Street Lights, Tennis Court(s), Gated
Amenities Available Beach Access, Bike And Jog Path, Bike Storage, Billiard Room, Pool, Community Room, Spa/Hot Tub, Fitness Center, Storage, Internet Access, Library, Sauna, Sidewalk, Streetlight, Tennis Court(s), Trash Chute
Waterfront Yes
Waterfront Description Bay,Gulf Frontage,On the Gulf Beach
View Y/N Yes
View City, Gulf, Gulf and Bay, Landscaped Area
Roof Type Built-Up
Street Surface Paved
Total Parking Spaces 2
Garage Yes
Private Pool No
Building
Lot Description Regular
Building Description Concrete Block,Stucco, DSL/Cable Available
Story 1
Water Central, Solar Heater
Architectural Style Multi-Story Home, Penthouse, High Rise (8+)
Level or Stories 1
Structure Type Concrete Block,Stucco
New Construction No
Schools
Elementary Schools Sea Gate Elementary
Middle Schools Gulfview Middle School
High Schools Naples High School
Others
Pets Allowed Limits
Senior Community No
Pet Size 25
Tax ID 11955001525
Ownership Condo
Security Features Gated Community,Fire Sprinkler System
Read Less Info
Want to know what your home might be worth? Contact us for a FREE valuation!

Our team is ready to help you sell your home for the highest possible price ASAP

Bought with John R Wood Properties
GET MORE INFORMATION

Realtor® Associate | License ID: 3258725
+1(239) 821-0336 | srubino@amerivestrealty.com







