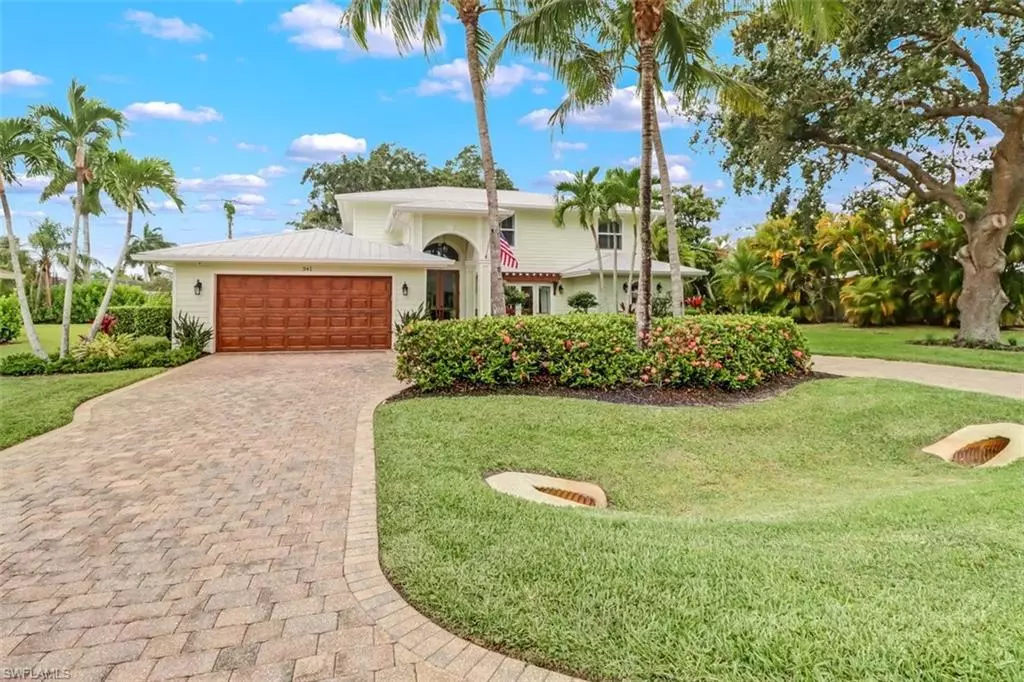$2,200,000
$2,498,000
11.9%For more information regarding the value of a property, please contact us for a free consultation.
4 Beds
4 Baths
3,034 SqFt
SOLD DATE : 09/23/2022
Key Details
Sold Price $2,200,000
Property Type Single Family Home
Sub Type 2 Story,Single Family Residence
Listing Status Sold
Purchase Type For Sale
Square Footage 3,034 sqft
Price per Sqft $725
Subdivision Big Cypress Golf Country Club
MLS Listing ID 222041755
Sold Date 09/23/22
Bedrooms 4
Full Baths 4
HOA Y/N Yes
Originating Board Naples
Year Built 1973
Annual Tax Amount $7,748
Tax Year 2021
Lot Size 0.320 Acres
Acres 0.32
Property Description
This spectacular pool home is located on one of the largest and most private lots on Burning Tree Drive! It intertwines through the gorgeous Country Club of Naples. This 2-story coastal home has been recently redesigned with major renovations completed in 2007. The master suite and guest room are located on the 1st floor and two additional bedrooms on the 2nd floor. A remodeled office/laundy room combo with new washer and dryer and beverage refrigerator. All new salt water pool equipment with new electric pool heater. Allini water filtration system throughout the home. Monitored security system with Ring cameras and Sonos sound system including outdoor area. Enjoy sunsets on the balcony that was completely waterproofed with brand new deck docking. This inviting home is perfectly furnished with a ton of character. And to top it off a voluntary HOA fee of $100 annually! Checkout the 3D tour for a virtual showing!
Location
State FL
County Collier
Area Big Cypress
Rooms
Bedroom Description First Floor Bedroom,Master BR Ground
Dining Room Dining - Family, Eat-in Kitchen
Kitchen Walk-In Pantry
Interior
Interior Features Bar, Built-In Cabinets, Foyer, Laundry Tub, Pantry, Pull Down Stairs, Smoke Detectors, Wired for Sound, Vaulted Ceiling(s), Walk-In Closet(s), Window Coverings
Heating Central Electric
Flooring Carpet, Tile
Equipment Auto Garage Door, Cooktop - Electric, Dishwasher, Disposal, Double Oven, Dryer, Freezer, Microwave, Range, Refrigerator/Freezer, Refrigerator/Icemaker, Security System, Self Cleaning Oven, Smoke Detector, Washer, Water Treatment Owned
Furnishings Furnished
Fireplace No
Window Features Window Coverings
Appliance Electric Cooktop, Dishwasher, Disposal, Double Oven, Dryer, Freezer, Microwave, Range, Refrigerator/Freezer, Refrigerator/Icemaker, Self Cleaning Oven, Washer, Water Treatment Owned
Heat Source Central Electric
Exterior
Exterior Feature Balcony, Open Porch/Lanai, Outdoor Shower
Garage Driveway Paved, Attached
Garage Spaces 2.0
Fence Fenced
Pool Below Ground, Electric Heat, Salt Water
Community Features Golf
Amenities Available Golf Course
Waterfront No
Waterfront Description None
View Y/N Yes
View Landscaped Area, Pool/Club
Roof Type Metal
Porch Deck, Patio
Total Parking Spaces 2
Garage Yes
Private Pool Yes
Building
Lot Description Irregular Lot, Oversize
Building Description Concrete Block,See Remarks, DSL/Cable Available
Story 2
Water Central, Filter
Architectural Style Two Story, Single Family
Level or Stories 2
Structure Type Concrete Block,See Remarks
New Construction No
Schools
Elementary Schools Sea Gate Elementary
Middle Schools Pine Ridge Middle School
High Schools Barron Collier High School
Others
Pets Allowed Yes
Senior Community No
Tax ID 24071480004
Ownership Single Family
Security Features Security System,Smoke Detector(s)
Read Less Info
Want to know what your home might be worth? Contact us for a FREE valuation!

Our team is ready to help you sell your home for the highest possible price ASAP

Bought with Berkshire Hathaway FL Realty
GET MORE INFORMATION

Realtor® Associate | License ID: 3258725
+1(239) 821-0336 | srubino@amerivestrealty.com







