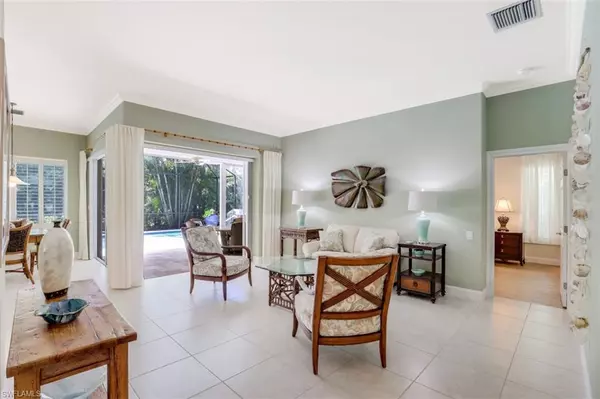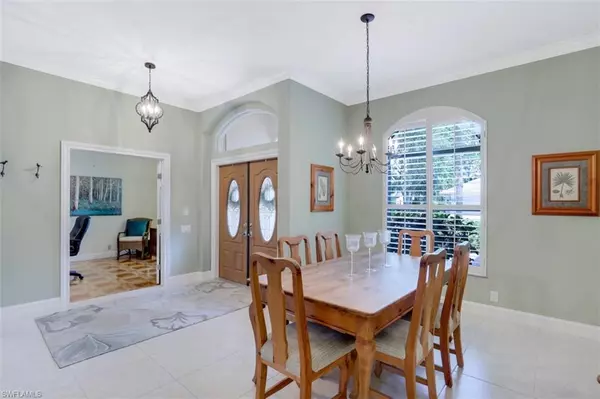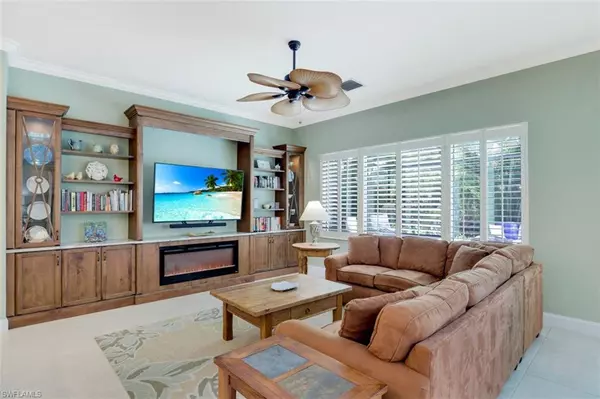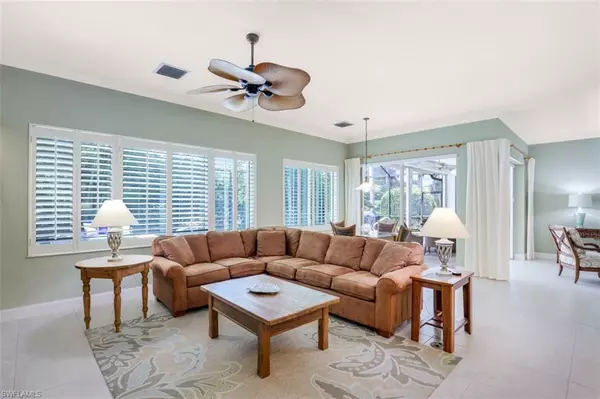$1,220,000
$1,250,000
2.4%For more information regarding the value of a property, please contact us for a free consultation.
3 Beds
3 Baths
2,380 SqFt
SOLD DATE : 06/16/2022
Key Details
Sold Price $1,220,000
Property Type Single Family Home
Sub Type Single Family Residence
Listing Status Sold
Purchase Type For Sale
Square Footage 2,380 sqft
Price per Sqft $512
Subdivision Longlake
MLS Listing ID 222034546
Sold Date 06/16/22
Style Contemporary
Bedrooms 3
Full Baths 3
HOA Y/N Yes
Originating Board Bonita Springs
Year Built 1996
Annual Tax Amount $8,055
Tax Year 2021
Lot Size 0.281 Acres
Acres 0.281
Property Description
Your search is over! Meticulously maintained and beautifully updated. From the brand new roof just installed, to the updated Kitchen and baths this home is amazing! Beautiful Gourmet Kitchen with staggered off-white cabinets, white granite counters, glass subway tiles backsplash, and G.E. stainless appliances. Total privacy is offered with this Sonesta II floorplan by Arthur Rutenberg with all guest bedrooms on opposite side of the home. Den/office has its own private area just off the front entry with parquet tile flooring. The rear Guest bedroom is like a 2nd Master suite with queen bedroom set and its own bath, also used as pool bath. New A/C just installed. Located on a quiet residential street yet close to gates. Pelican Landing is located on the west side of U. S. 41 on 2400 acres nestled along Estero Bay. Pelican Landing is the only community with its own private 34 acre Beach Island.12 Tennis courts with Full time Tennis Director, State of the art Fitness Center, Bocce ball, Pickleball, Canoe and Kayak Park, Children's playground and miles of biking and jogging trails. Pelican's Nest has 36 holes of Championship golf with Memberships available.Your Florida Home awaits...
Location
State FL
County Lee
Area Bn05 - Pelican Landing And North
Zoning RPD
Direction Pelican Landing has 3 gates off of U. S. 41. Use North gate turn in and left on Pennyroyal Dr and go left to Muscadine. Turn right on Muscadine and home is down on the left.
Rooms
Primary Bedroom Level Master BR Ground
Master Bedroom Master BR Ground
Dining Room Dining - Living, Eat-in Kitchen
Kitchen Kitchen Island, Pantry
Interior
Interior Features Split Bedrooms, Home Office, Den - Study, Built-In Cabinets, Wired for Data, Volume Ceiling, Walk-In Closet(s)
Heating Central Electric, Fireplace(s)
Cooling Ceiling Fan(s), Central Electric
Flooring Carpet, Parquet, Tile
Fireplace Yes
Window Features Single Hung, Shutters Electric, Window Coverings
Appliance Electric Cooktop, Dishwasher, Disposal, Dryer, Microwave, Range, Refrigerator/Icemaker, Self Cleaning Oven, Washer
Laundry Inside, Sink
Exterior
Exterior Feature Gas Grill, Outdoor Grill, Outdoor Kitchen
Garage Spaces 2.0
Pool In Ground
Community Features Golf Non Equity, Beach - Private, Beach Access, Beach Club Available, Beach Club Included, Bike And Jog Path, Bocce Court, Business Center, Community Boat Ramp, Internet Access, Pickleball, Playground, Private Beach Pavilion, Sidewalks, Street Lights, Gated, Golf Course, Tennis
Utilities Available Underground Utilities, Cable Available
Waterfront Description None
View Y/N Yes
View Landscaped Area
Roof Type Tile
Porch Screened Lanai/Porch
Garage Yes
Private Pool Yes
Building
Lot Description Cul-De-Sac
Faces Pelican Landing has 3 gates off of U. S. 41. Use North gate turn in and left on Pennyroyal Dr and go left to Muscadine. Turn right on Muscadine and home is down on the left.
Sewer Central
Water Central
Architectural Style Contemporary
Structure Type Concrete Block, Stucco
New Construction No
Others
HOA Fee Include Legal/Accounting, Manager, Rec Facilities, Reserve, Security, Street Lights, Street Maintenance
Tax ID 16-47-25-B1-0010C.0130
Ownership Single Family
Security Features Smoke Detector(s)
Acceptable Financing Buyer Finance/Cash
Listing Terms Buyer Finance/Cash
Read Less Info
Want to know what your home might be worth? Contact us for a FREE valuation!

Our team is ready to help you sell your home for the highest possible price ASAP
Bought with John R. Wood Properties
GET MORE INFORMATION

Realtor® Associate | License ID: 3258725
+1(239) 821-0336 | srubino@amerivestrealty.com







