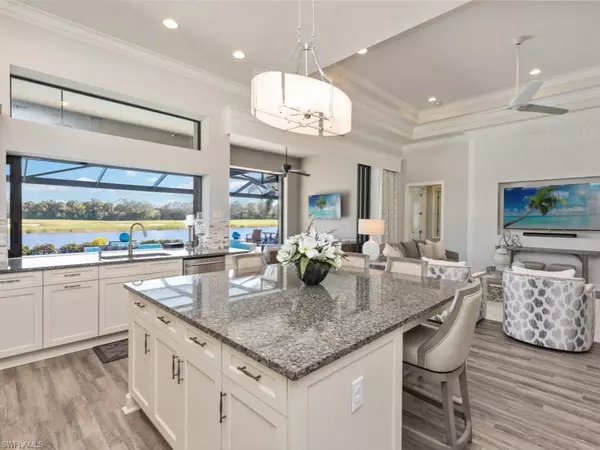$1,500,000
$1,500,000
For more information regarding the value of a property, please contact us for a free consultation.
2 Beds
3 Baths
2,905 SqFt
SOLD DATE : 02/27/2023
Key Details
Sold Price $1,500,000
Property Type Single Family Home
Sub Type Ranch,Single Family Residence
Listing Status Sold
Purchase Type For Sale
Square Footage 2,905 sqft
Price per Sqft $516
Subdivision Wisteria
MLS Listing ID 223004989
Sold Date 02/27/23
Bedrooms 2
Full Baths 2
Half Baths 1
HOA Fees $344/qua
HOA Y/N Yes
Originating Board Naples
Year Built 2014
Annual Tax Amount $10,695
Tax Year 2022
Lot Size 0.260 Acres
Acres 0.26
Property Description
Welcome home to the impressive Prestwick Grand model by Minto. This 2-bedroom plus a den, plus sitting room, 2 1/2 baths home boasts of a new roof (2019), Storm Catcher roll down hurricane screen, whole-home water filtration system with over 3700 total square feet of indoor/outdoor living space. Interiors include an oversized dream kitchen with custom cabinetry, complementary granite countertops and stainless-steel appliances. The open floor plan provides a spectacular view of the leathered marble pool deck with an outdoor entertainment area, pool heated by solar panels and electric heat exchanger. Enjoy captivating Eastern sunrises with golf, lake and preserve views from your screened-in lanai. Sports Membership included! At TwinEagles, experience 1,115 acres of unspoiled, natural tranquility, and country club living with two Championship Golf Courses. The Talon, by Nicklaus and his son and The Eagle Course,designed by Steve Smyers. Additionally, TwinEagles has a world-class clubhouse undergoing expansion and renovation, health club, Har-Tru tennis courts and a community resort pool with an outdoor restaurant and tiki bar.
Location
State FL
County Collier
Area Twin Eagles
Rooms
Bedroom Description First Floor Bedroom,Master BR Ground,Master BR Sitting Area,Split Bedrooms
Dining Room Eat-in Kitchen, Formal
Kitchen Island, Pantry
Interior
Interior Features Foyer, French Doors, Laundry Tub, Pantry, Smoke Detectors, Tray Ceiling(s), Volume Ceiling, Walk-In Closet(s), Window Coverings
Heating Central Electric
Flooring Tile
Equipment Auto Garage Door, Cooktop - Electric, Dishwasher, Disposal, Dryer, Microwave, Refrigerator/Icemaker, Smoke Detector, Solar Panels, Wall Oven, Washer
Furnishings Partially
Fireplace No
Window Features Window Coverings
Appliance Electric Cooktop, Dishwasher, Disposal, Dryer, Microwave, Refrigerator/Icemaker, Wall Oven, Washer
Heat Source Central Electric
Exterior
Exterior Feature Screened Lanai/Porch
Garage Driveway Paved, Attached
Garage Spaces 2.0
Pool Community, Below Ground, Concrete, Electric Heat, Salt Water, Screen Enclosure
Community Features Clubhouse, Pool, Fitness Center, Golf, Putting Green, Restaurant, Sidewalks, Street Lights, Tennis Court(s), Gated
Amenities Available Bike And Jog Path, Bocce Court, Business Center, Clubhouse, Pool, Community Room, Spa/Hot Tub, Fitness Center, Golf Course, Pickleball, Private Membership, Putting Green, Restaurant, Sidewalk, Streetlight, Tennis Court(s), Underground Utility
Waterfront Yes
Waterfront Description Lake
View Y/N Yes
View Golf Course, Lake, Preserve
Roof Type Tile
Street Surface Paved
Porch Patio
Total Parking Spaces 2
Garage Yes
Private Pool Yes
Building
Lot Description Across From Waterfront, Golf Course, Regular
Story 1
Water Central
Architectural Style Ranch, Single Family
Level or Stories 1
Structure Type Concrete Block,Metal Frame,Stucco
New Construction No
Schools
Elementary Schools Corkscrew Elementary School
Middle Schools Corkscrew Middle School
High Schools Palmetto Ridge High School
Others
Pets Allowed With Approval
Senior Community No
Tax ID 78542019523
Ownership Single Family
Security Features Smoke Detector(s),Gated Community
Read Less Info
Want to know what your home might be worth? Contact us for a FREE valuation!

Our team is ready to help you sell your home for the highest possible price ASAP

Bought with Coldwell Banker Realty
GET MORE INFORMATION

Realtor® Associate | License ID: 3258725
+1(239) 821-0336 | srubino@amerivestrealty.com







