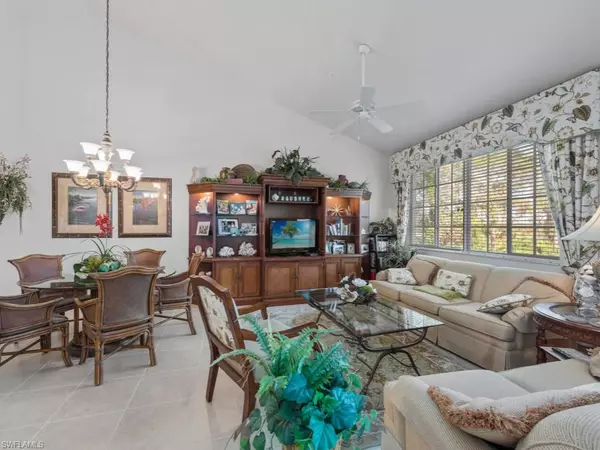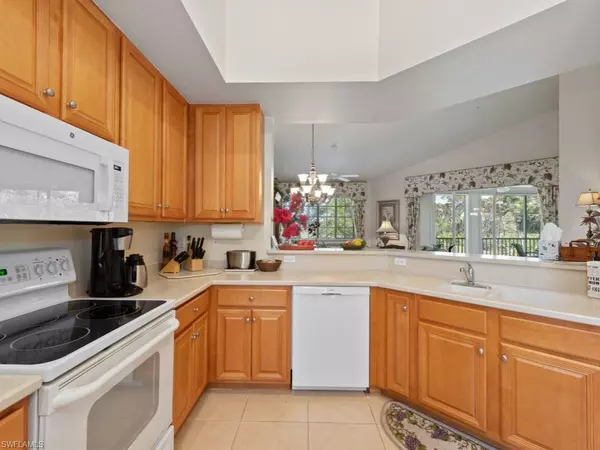$627,500
$678,500
7.5%For more information regarding the value of a property, please contact us for a free consultation.
3 Beds
2 Baths
1,845 SqFt
SOLD DATE : 02/27/2023
Key Details
Sold Price $627,500
Property Type Single Family Home
Sub Type 2 Story,Low Rise (1-3)
Listing Status Sold
Purchase Type For Sale
Square Footage 1,845 sqft
Price per Sqft $340
Subdivision Sandpiper Greens
MLS Listing ID 222083420
Sold Date 02/27/23
Bedrooms 3
Full Baths 2
Condo Fees $1,913/qua
HOA Y/N Yes
Originating Board Naples
Year Built 2004
Annual Tax Amount $4,577
Tax Year 2021
Lot Size 0.395 Acres
Acres 0.395
Property Description
Totally wonderful Pelican Landing Carriage home available @ Sandpiper Greens! Truly perfectly located within a 3-wood/wedge walk to the Pelican's Nest Country Club! Indeed, as well offering an expeditious entry to Club Membership with transfer of the Owner's Membership being available @ Closing. The home itself is impeccabbly maintained to the highest standards and offered "Turnkey" -- Yes, this loving, 3 Bedroom Carriage home features dramatic ceiling heights, fantasticly large rooms including a charming breakfast nook, separate Dining and Living rooms, and oversized Owner's Suite & Bath with gracious 2nd and 3rd Bedrooms, and a One-car extra storage garage. Impressive fairway/golf and wildlife vista's from the large Lanai will surely invite relaxing memories. Owners kindly request use of their Nest membership through March 2023 and deferred Closing and are ready to show their beautiful Pelican Landing home @ your convenience.
Location
State FL
County Lee
Area Pelican Landing
Zoning PUD
Rooms
Bedroom Description Master BR Sitting Area,Master BR Upstairs,Split Bedrooms
Dining Room Breakfast Bar, Dining - Living, Eat-in Kitchen
Kitchen Pantry
Interior
Interior Features Built-In Cabinets, Foyer, Multi Phone Lines, Pantry, Smoke Detectors, Vaulted Ceiling(s), Volume Ceiling, Walk-In Closet(s), Window Coverings
Heating Central Electric
Flooring Carpet, Tile
Equipment Auto Garage Door, Cooktop - Electric, Dishwasher, Disposal, Dryer, Microwave, Refrigerator/Freezer, Self Cleaning Oven, Smoke Detector, Washer
Furnishings Turnkey
Fireplace No
Window Features Thermal,Window Coverings
Appliance Electric Cooktop, Dishwasher, Disposal, Dryer, Microwave, Refrigerator/Freezer, Self Cleaning Oven, Washer
Heat Source Central Electric
Exterior
Exterior Feature Dock Lease, Wooden Dock, Screened Lanai/Porch, Built In Grill, Outdoor Shower
Garage Covered, Deeded, Driveway Paved, Driveway Unpaved, Guest, Under Bldg Closed, Attached
Garage Spaces 1.0
Pool Community
Community Features Clubhouse, Park, Pool, Fitness Center, Golf, Sidewalks, Street Lights, Tennis Court(s), Gated
Amenities Available Barbecue, Beach - Private, Beach Access, Beach Club Included, Boat Storage, Bocce Court, Cabana, Clubhouse, Community Boat Dock, Community Boat Ramp, Community Boat Slip, Community Gulf Boat Access, Park, Pool, Community Room, Spa/Hot Tub, Fitness Center, Storage, Golf Course, Guest Room, Internet Access, Marina, Pickleball, Play Area, Private Beach Pavilion, Private Membership, Sidewalk, Streetlight, Tennis Court(s), Underground Utility, Car Wash Area
Waterfront Description None
View Y/N Yes
View Golf Course, Landscaped Area, Preserve, Trees/Woods
Roof Type Tile
Street Surface Paved
Porch Deck
Total Parking Spaces 1
Garage Yes
Private Pool No
Building
Lot Description Cul-De-Sac, Irregular Lot, Oversize
Building Description Concrete Block,Stucco, DSL/Cable Available
Story 2
Water Central
Architectural Style Two Story, Contemporary, Florida, Low Rise (1-3)
Level or Stories 2
Structure Type Concrete Block,Stucco
New Construction No
Others
Pets Allowed With Approval
Senior Community No
Tax ID 20-47-25-B2-03703.0203
Ownership Condo
Security Features Smoke Detector(s),Gated Community
Read Less Info
Want to know what your home might be worth? Contact us for a FREE valuation!

Our team is ready to help you sell your home for the highest possible price ASAP

Bought with Barry DeNicola Realty Inc
GET MORE INFORMATION

Realtor® Associate | License ID: 3258725
+1(239) 821-0336 | srubino@amerivestrealty.com







