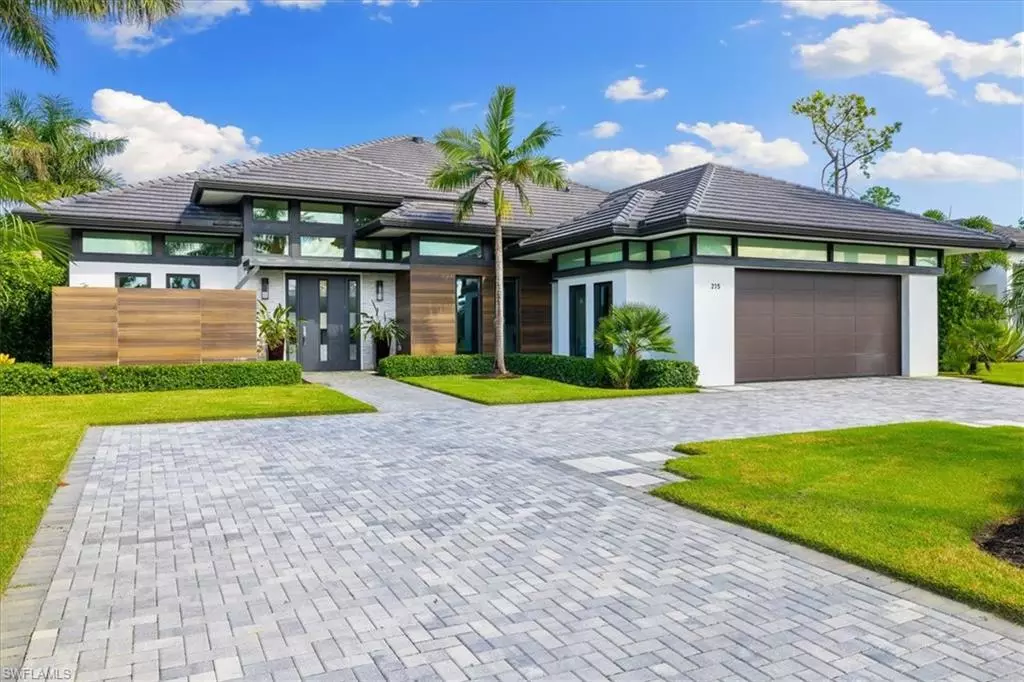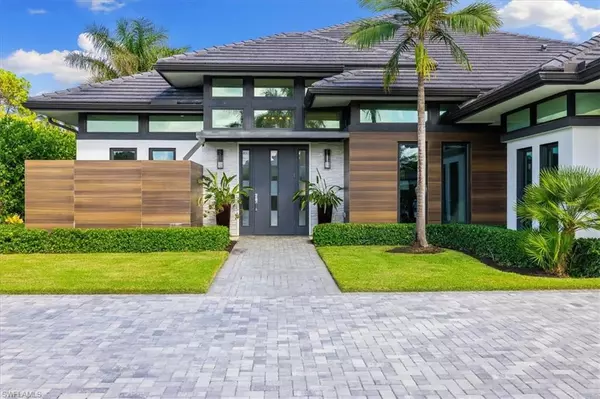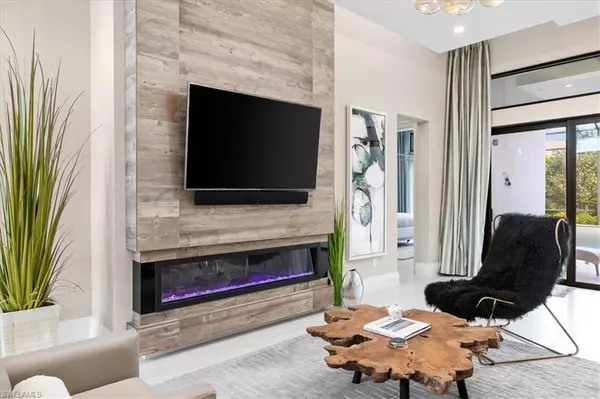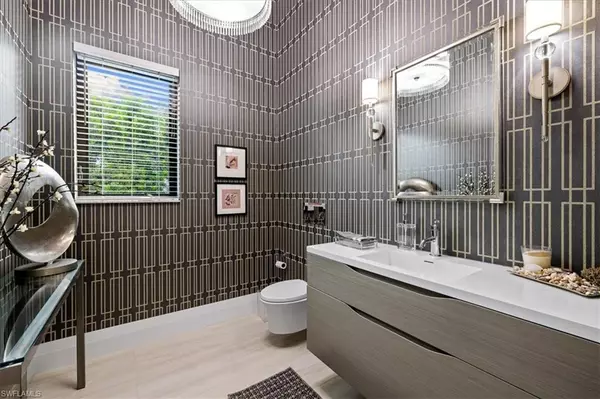$1,748,000
$1,798,000
2.8%For more information regarding the value of a property, please contact us for a free consultation.
3 Beds
4 Baths
2,838 SqFt
SOLD DATE : 03/03/2023
Key Details
Sold Price $1,748,000
Property Type Single Family Home
Sub Type Ranch,Single Family Residence
Listing Status Sold
Purchase Type For Sale
Square Footage 2,838 sqft
Price per Sqft $615
Subdivision Legacy Estates
MLS Listing ID 222082284
Sold Date 03/03/23
Bedrooms 3
Full Baths 3
Half Baths 1
HOA Fees $173/qua
HOA Y/N Yes
Originating Board Naples
Year Built 2016
Annual Tax Amount $8,074
Tax Year 2021
Lot Size 10,454 Sqft
Acres 0.24
Property Description
This Legacy Estates model home is the jewel of North Naples. This gorgeous single family home has 3 bedrooms, a study, 3 1/2 Baths, and 2838 square feet of open living space with numerous builder upgrades and fine finishes. Enjoy cooking in this gourmet kitchen that opens into the great room that features an amazing accent wall and 72" Amanti Ambiance LED fireplace. With features such as Sile Stone quartz countertops, floating ceilings, floating bathroom cabinets and toilets, and a travertine pool deck, this home is second to none. Live luxuriously with additional features such as whole home automation, Jenn-Air Appliances, impact doors and windows, car lift, epoxy garage floor, outdoor kitchen and a waterfall feature on the pool. The home you have dreamed about is here!
Location
State FL
County Collier
Area Legacy Estates
Rooms
Bedroom Description Master BR Ground
Dining Room Dining - Family
Kitchen Island
Interior
Interior Features Built-In Cabinets, Fireplace, Foyer, French Doors, Laundry Tub, Multi Phone Lines, Pantry, Pull Down Stairs, Smoke Detectors, Tray Ceiling(s), Volume Ceiling, Walk-In Closet(s)
Heating Central Electric
Flooring Carpet, Tile
Equipment Auto Garage Door, Cooktop - Electric, Dishwasher, Disposal, Dryer, Grill - Gas, Home Automation, Microwave, Refrigerator/Icemaker, Security System, Smoke Detector, Wall Oven, Washer
Furnishings Partially
Fireplace Yes
Appliance Electric Cooktop, Dishwasher, Disposal, Dryer, Grill - Gas, Microwave, Refrigerator/Icemaker, Wall Oven, Washer
Heat Source Central Electric
Exterior
Exterior Feature Screened Lanai/Porch, Outdoor Kitchen, Storage
Garage Circular Driveway, Driveway Paved, Attached
Garage Spaces 2.0
Pool Below Ground, Electric Heat, Pool Bath, Screen Enclosure
Community Features Sidewalks, Street Lights
Amenities Available Sidewalk, Streetlight
Waterfront Description None
View Y/N Yes
View Landscaped Area
Roof Type Tile
Street Surface Paved
Porch Patio
Total Parking Spaces 2
Garage Yes
Private Pool Yes
Building
Lot Description Regular
Building Description Concrete Block,Stone,Stucco, DSL/Cable Available
Story 1
Water Central
Architectural Style Ranch, Single Family
Level or Stories 1
Structure Type Concrete Block,Stone,Stucco
New Construction No
Others
Pets Allowed With Approval
Senior Community No
Tax ID 54700000123
Ownership Single Family
Security Features Security System,Smoke Detector(s)
Read Less Info
Want to know what your home might be worth? Contact us for a FREE valuation!

Our team is ready to help you sell your home for the highest possible price ASAP

Bought with Coldwell Banker Realty
GET MORE INFORMATION

Realtor® Associate | License ID: 3258725
+1(239) 821-0336 | srubino@amerivestrealty.com







