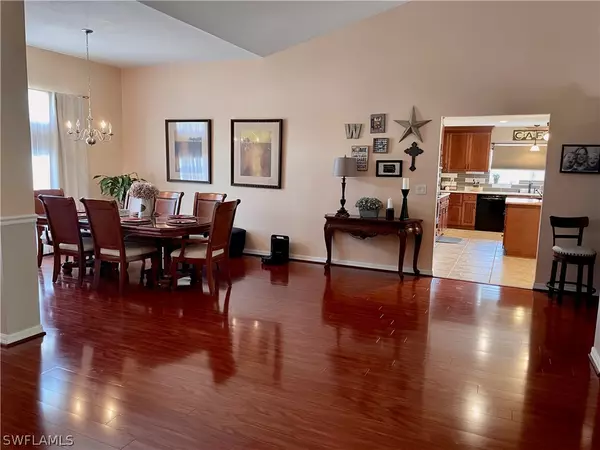$649,990
$649,990
For more information regarding the value of a property, please contact us for a free consultation.
4 Beds
3 Baths
2,927 SqFt
SOLD DATE : 12/28/2022
Key Details
Sold Price $649,990
Property Type Single Family Home
Sub Type Single Family Residence
Listing Status Sold
Purchase Type For Sale
Square Footage 2,927 sqft
Price per Sqft $222
Subdivision Port Charlotte
MLS Listing ID 222025302
Sold Date 12/28/22
Style Ranch,One Story
Bedrooms 4
Full Baths 3
Construction Status Resale
HOA Y/N No
Year Built 2006
Annual Tax Amount $5,521
Tax Year 2021
Lot Size 0.740 Acres
Acres 0.74
Lot Dimensions Appraiser
Property Description
HUGE PRICE REDUCTION!! PRICED TO SELL!! NO HOA! RV's, Boats, Trailers Allowed! One year home warranty included! Stunning 4BR 3Bath Pool Home on 3/4 Acres with a huge 1200sf (40X30) detached garage with 10' overhead door and 2 wall A/C units to use for all those extra toys, vehicles, boat or RV, workshop, the possibilities are endless! As you enter the 2,927sf home you are greeting with a gorgeous open and inviting living space with a large family room and formal Dining area. Make your way into a chefs dream kitchen with quartz countertops, wood cabinetry, butcher block island, breakfast bar and dining nook. Get ready to stock this industrial size commercial fridge and freezer! Enjoy cooking in your new double convection oven. Spacious owners suite with double sinks, his and hers walk-in closets, separate soaking tub and Roman shower. Walk out to your pool deck to find an oversized hot tub and heated saltwater pool all controlled by your phone app. The expansive yard has a large fenced in area for kids and pets to play. Guardian generator system with sunken 400 gal propane tank to power the whole house. Whole house R/O water system, storm shutters, alarm system...this home has it all.
Location
State FL
County Sarasota
Community Port Charlotte
Area Oa01 - Out Of Area
Rooms
Bedroom Description 4.0
Interior
Interior Features Breakfast Bar, Bedroom on Main Level, Bathtub, Cathedral Ceiling(s), Dual Sinks, Eat-in Kitchen, Living/ Dining Room, Main Level Master, Pantry, Sitting Area in Master, Separate Shower, Vaulted Ceiling(s), Walk- In Pantry, Walk- In Closet(s), Split Bedrooms, Workshop
Heating Central, Electric
Cooling Central Air, Ceiling Fan(s), Electric
Flooring Laminate, Tile
Furnishings Unfurnished
Fireplace No
Window Features Single Hung
Appliance Built-In Oven, Double Oven, Dishwasher, Electric Cooktop, Freezer, Disposal, Microwave, Range, Refrigerator, Water Purifier
Laundry Washer Hookup, Dryer Hookup, Inside
Exterior
Exterior Feature Fence, Sprinkler/ Irrigation, Shutters Manual
Garage Attached, Driveway, Garage, Paved, Garage Door Opener
Garage Spaces 6.0
Garage Description 6.0
Pool Concrete, Electric Heat, Heated, In Ground
Community Features Non- Gated
Amenities Available None
Waterfront No
Waterfront Description None
Water Access Desc Well
View Landscaped
Roof Type Shingle
Porch Porch, Screened
Garage Yes
Private Pool Yes
Building
Lot Description Irregular Lot, Oversized Lot, Sprinklers Automatic
Faces Southeast
Story 1
Sewer Septic Tank
Water Well
Architectural Style Ranch, One Story
Additional Building Outbuilding
Unit Floor 1
Structure Type Block,Concrete,Stucco
Construction Status Resale
Schools
Elementary Schools Atwater Elementary
Middle Schools Woodland Middle School
High Schools North Port High
Others
Pets Allowed Yes
HOA Fee Include None
Senior Community No
Tax ID 1136-10-0409
Ownership Single Family
Security Features Security System,Smoke Detector(s)
Acceptable Financing All Financing Considered, Cash, FHA, VA Loan
Listing Terms All Financing Considered, Cash, FHA, VA Loan
Financing VA
Pets Description Yes
Read Less Info
Want to know what your home might be worth? Contact us for a FREE valuation!

Our team is ready to help you sell your home for the highest possible price ASAP
GET MORE INFORMATION

Realtor® Associate | License ID: 3258725
+1(239) 821-0336 | srubino@amerivestrealty.com







