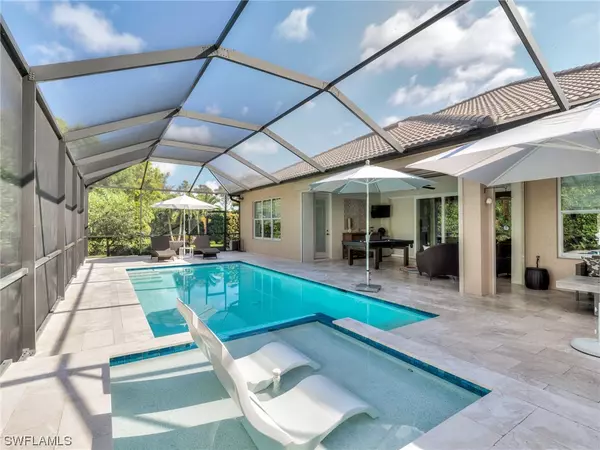$948,900
$959,900
1.1%For more information regarding the value of a property, please contact us for a free consultation.
3 Beds
3 Baths
2,535 SqFt
SOLD DATE : 05/01/2023
Key Details
Sold Price $948,900
Property Type Single Family Home
Sub Type Single Family Residence
Listing Status Sold
Purchase Type For Sale
Square Footage 2,535 sqft
Price per Sqft $374
Subdivision Emory Oaks
MLS Listing ID 223022932
Sold Date 05/01/23
Style Ranch,One Story
Bedrooms 3
Full Baths 3
Construction Status Resale
HOA Fees $475/qua
HOA Y/N Yes
Annual Recurring Fee 5704.0
Year Built 2012
Annual Tax Amount $4,861
Tax Year 2021
Lot Size 0.397 Acres
Acres 0.397
Lot Dimensions Appraiser
Property Description
Stunning 3 bed plus den, 3 bath pool home on an oversized corner lot with a thoughtful wide-open floor plan and upgrades galore in Emory Oaks at Hawthorne. Upgrades and updates include a custom saltwater pool with high-end cooler/heater, 8’ tall doors, beautiful crown molding throughout, A/C in garage, quartz counters in all bathrooms, high-end 18 SEER Inverter HVAC system with 4 separate zones, Reme Halo whole-home air purification system, new high efficiency water heater, Kinetico water filtration and softener system with kitchen reverse osmosis, recently painted inside and out & more. The gourmet kitchen offers a sprawling island, pantry, upgraded cabinets and appliances. The newly screened-in lanai features a custom pool with sun shelf, marble deck and ample lounging and entertaining areas. The master suite features a frameless shower door, dual sinks with quartz counters, and a huge walk-in closet. Community amenities include two pools, spas, fitness rooms, tennis, pickle ball and curated social activities. Hawthorne is tucked away from the hustle and bustle yet is perfectly located near shopping, dining, and world-class beaches. This gem is a must-see!
Location
State FL
County Lee
Community Hawthorne
Area Bn10 - East Of Old 41 South Of S
Rooms
Bedroom Description 3.0
Interior
Interior Features Breakfast Bar, Built-in Features, Dual Sinks, High Ceilings, Kitchen Island, Living/ Dining Room, Pantry, Shower Only, Separate Shower, Cable T V, Split Bedrooms
Heating Central, Electric
Cooling Central Air, Electric
Flooring Carpet, Tile
Furnishings Unfurnished
Fireplace No
Window Features Sliding,Impact Glass
Appliance Dryer, Dishwasher, Freezer, Microwave, Range, Refrigerator, Washer
Laundry Inside
Exterior
Exterior Feature Shutters Electric, Shutters Manual
Garage Attached, Garage, Garage Door Opener
Garage Spaces 3.0
Garage Description 3.0
Pool In Ground, Screen Enclosure, Salt Water, Community
Community Features Gated, Street Lights
Utilities Available Underground Utilities
Amenities Available Clubhouse, Fitness Center, Pool, Spa/Hot Tub, Sidewalks, Tennis Court(s)
Waterfront No
Waterfront Description None
Water Access Desc Public
View Landscaped
Roof Type Tile
Garage Yes
Private Pool Yes
Building
Lot Description Corner Lot, Irregular Lot, Oversized Lot
Faces East
Story 1
Sewer Public Sewer
Water Public
Architectural Style Ranch, One Story
Structure Type Block,Concrete,Stucco
Construction Status Resale
Others
Pets Allowed Yes
HOA Fee Include Association Management,Cable TV,Irrigation Water,Maintenance Grounds,Reserve Fund,Road Maintenance,Street Lights
Senior Community No
Tax ID 24-47-25-B4-02400.2510
Ownership Single Family
Security Features Security Gate,Gated Community
Acceptable Financing All Financing Considered, Cash
Listing Terms All Financing Considered, Cash
Financing Cash
Pets Description Yes
Read Less Info
Want to know what your home might be worth? Contact us for a FREE valuation!

Our team is ready to help you sell your home for the highest possible price ASAP
Bought with Premiere Plus Realty Company
GET MORE INFORMATION

Realtor® Associate | License ID: 3258725
+1(239) 821-0336 | srubino@amerivestrealty.com







