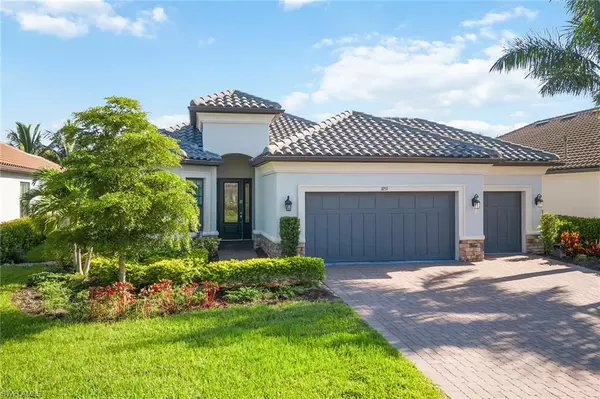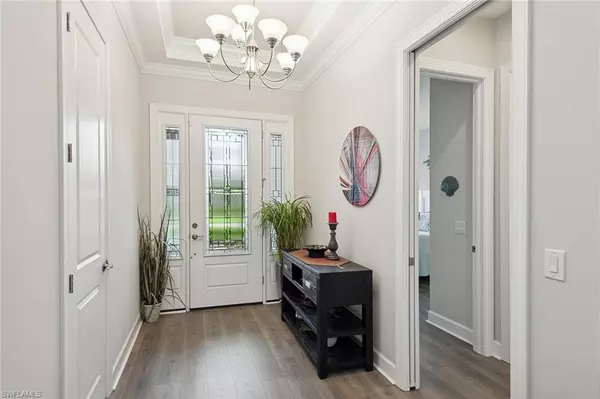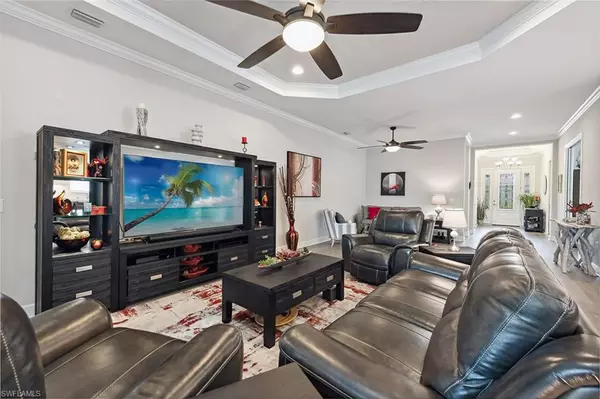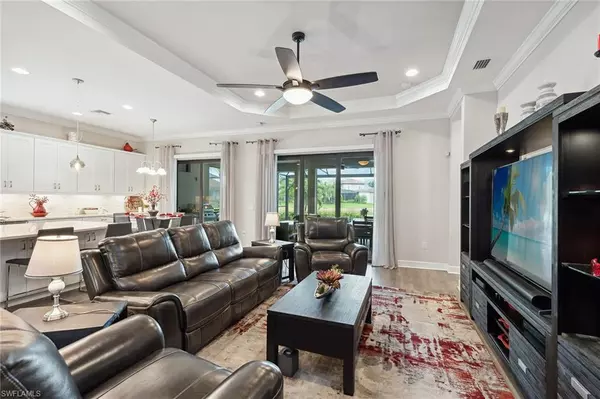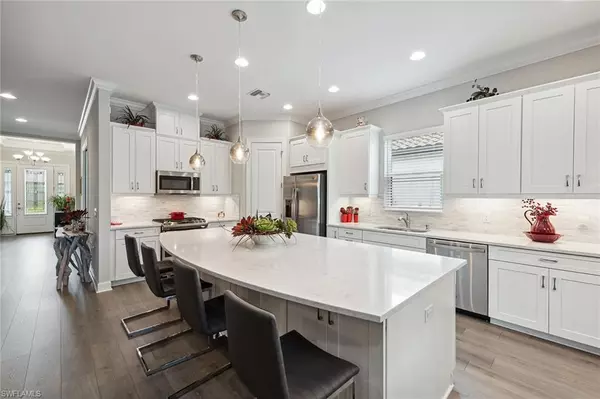$1,328,000
$1,295,000
2.5%For more information regarding the value of a property, please contact us for a free consultation.
3 Beds
3 Baths
2,392 SqFt
SOLD DATE : 10/10/2023
Key Details
Sold Price $1,328,000
Property Type Single Family Home
Sub Type Ranch,Single Family Residence
Listing Status Sold
Purchase Type For Sale
Square Footage 2,392 sqft
Price per Sqft $555
Subdivision Oyster Harbor
MLS Listing ID 223056858
Sold Date 10/10/23
Bedrooms 3
Full Baths 3
HOA Fees $231/qua
HOA Y/N No
Originating Board Naples
Year Built 2020
Annual Tax Amount $14,731
Tax Year 2022
Lot Size 9,147 Sqft
Acres 0.21
Property Description
Introducing a furnished like-new luxury residence in the sought-after neighborhood of Oyster Harbor in Fiddler’s Creek. This home spans nearly 2,400 square feet of living space with three bedrooms, three full baths, a versatile den and three-car, air-conditioned garage with ample workshop space and epoxy floor. Generac 24-kilowatt generator is included. Inside, discover a great room floor plan with soaring tray ceilings, and impact windows and doors throughout. Additional interior features include luxury vinyl flooring, crown molding, designer lighting, fans and window treatments, and impressive natural light. The open kitchen offers stainless appliances with gas cooking, quartz countertops, white shaker-style cabinetry, walk-in pantry and an oversized flat island. Enjoy a screened-in lanai with plenty of covered and uncovered space, pool with sun shelf, built-in fireplace, full outdoor kitchen, panoramic screen and electric shutters. Residents of this community enjoy resort-style pools, fitness center, tennis program, pickleball, bocce, sauna, steam room, and fine and casual dining. Golf, beach and marina memberships available. Convenient to Southwest Florida attractions.
Location
State FL
County Collier
Area Fiddler'S Creek
Rooms
Bedroom Description Master BR Ground,Split Bedrooms
Dining Room Breakfast Bar, Eat-in Kitchen
Kitchen Gas Available, Island, Pantry
Interior
Interior Features Built-In Cabinets, Laundry Tub, Pantry, Smoke Detectors, Tray Ceiling(s), Walk-In Closet(s)
Heating Central Electric
Flooring Tile, Vinyl
Equipment Auto Garage Door, Dishwasher, Disposal, Dryer, Grill - Gas, Microwave, Range, Refrigerator/Icemaker, Smoke Detector, Washer
Furnishings Furnished
Fireplace No
Appliance Dishwasher, Disposal, Dryer, Grill - Gas, Microwave, Range, Refrigerator/Icemaker, Washer
Heat Source Central Electric
Exterior
Exterior Feature Screened Lanai/Porch, Built In Grill, Outdoor Kitchen
Garage Driveway Paved, Paved, Attached
Garage Spaces 3.0
Pool Community, Below Ground, Concrete, Gas Heat, Screen Enclosure
Community Features Clubhouse, Pool, Fitness Center, Restaurant, Sidewalks, Street Lights, Tennis Court(s), Gated, Golf
Amenities Available Beach Club Available, Bike And Jog Path, Bocce Court, Clubhouse, Pool, Community Room, Spa/Hot Tub, Fitness Center, Full Service Spa, Internet Access, Pickleball, Play Area, Private Membership, Restaurant, Sauna, Shuffleboard Court, Sidewalk, Streetlight, Tennis Court(s), Underground Utility
Waterfront Yes
Waterfront Description Lake
View Y/N Yes
View Lake
Roof Type Tile
Street Surface Paved
Porch Patio
Total Parking Spaces 3
Garage Yes
Private Pool Yes
Building
Lot Description Regular
Building Description Concrete Block,Stucco, DSL/Cable Available
Story 1
Water Central
Architectural Style Ranch, Single Family
Level or Stories 1
Structure Type Concrete Block,Stucco
New Construction No
Others
Pets Allowed With Approval
Senior Community No
Tax ID 64752000666
Ownership Single Family
Security Features Smoke Detector(s),Gated Community
Read Less Info
Want to know what your home might be worth? Contact us for a FREE valuation!

Our team is ready to help you sell your home for the highest possible price ASAP

Bought with William Raveis Real Estate
GET MORE INFORMATION

Realtor® Associate | License ID: 3258725
+1(239) 821-0336 | srubino@amerivestrealty.com



