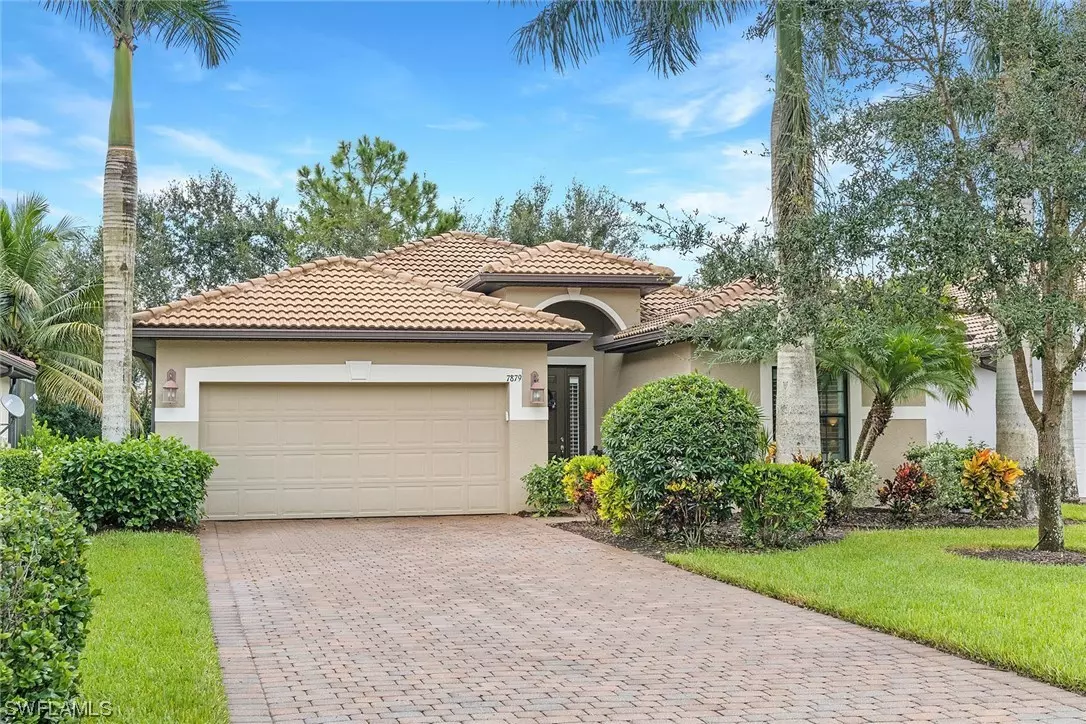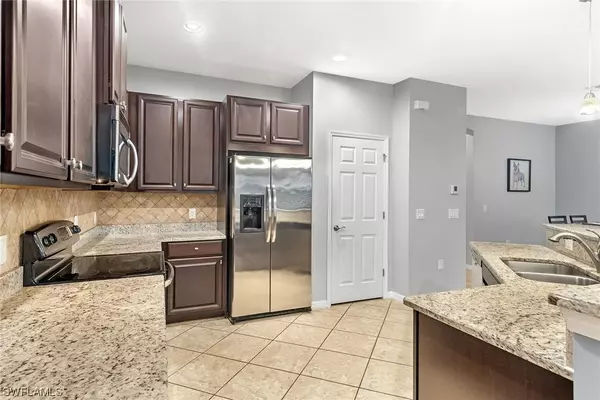$503,000
$500,000
0.6%For more information regarding the value of a property, please contact us for a free consultation.
3 Beds
2 Baths
1,804 SqFt
SOLD DATE : 10/04/2021
Key Details
Sold Price $503,000
Property Type Single Family Home
Sub Type Single Family Residence
Listing Status Sold
Purchase Type For Sale
Square Footage 1,804 sqft
Price per Sqft $278
Subdivision Bucks Run
MLS Listing ID 221062133
Sold Date 10/04/21
Style Ranch,One Story
Bedrooms 3
Full Baths 2
Construction Status Resale
HOA Fees $199/qua
HOA Y/N Yes
Annual Recurring Fee 2388.0
Year Built 2013
Annual Tax Amount $2,607
Tax Year 2020
Lot Size 8,712 Sqft
Acres 0.2
Lot Dimensions Survey
Property Description
This rarely available Pembroke model in Bucks Run features three bedrooms, two baths, a two-car garage and is located on a cul-de-sac street. The heart of the home is a spacious living area that includes a dining room, a breakfast bar and a great room with sliding glass doors to a screened-in lanai overlooking a fenced-in yard. The open-concept kitchen includes granite countertops, stainless steel appliances and a pantry. The luxurious master suite offers dual closets, dual vanities, a walk-in shower and a soaking tub. The home is meticulously maintained, and the interior has recently been freshly painted. Additional special features include plantation shutters and new wood floors in all bedrooms. Bucks Run is convenient to beaches and within walking distance to shopping and dining.
Location
State FL
County Collier
Community Bucks Run
Area Na31 - E/O Collier Blvd N/O Vanderbilt
Rooms
Bedroom Description 3.0
Interior
Interior Features Breakfast Bar, Bathtub, Dual Sinks, Entrance Foyer, Family/ Dining Room, Living/ Dining Room, Pantry, Separate Shower, Walk- In Closet(s), Split Bedrooms
Heating Central, Electric
Cooling Central Air, Ceiling Fan(s), Electric
Flooring Laminate, Tile
Furnishings Unfurnished
Fireplace No
Window Features Single Hung,Window Coverings
Appliance Dryer, Dishwasher, Disposal, Ice Maker, Microwave, Range, Refrigerator, Self Cleaning Oven, Washer
Laundry Inside, Laundry Tub
Exterior
Exterior Feature Fence, Patio, Shutters Manual
Parking Features Attached, Garage, Garage Door Opener
Garage Spaces 2.0
Garage Description 2.0
Community Features Gated, Street Lights
Amenities Available Sidewalks
Waterfront Description None
Water Access Desc Public
View Landscaped
Roof Type Tile
Porch Patio, Porch, Screened
Garage Yes
Private Pool No
Building
Lot Description Rectangular Lot
Faces West
Story 1
Sewer Public Sewer
Water Public
Architectural Style Ranch, One Story
Structure Type Block,Concrete,Stucco
Construction Status Resale
Schools
Elementary Schools Big Cypress Elementary School
Middle Schools Oakridge Middle School
High Schools Gulf Coast High School
Others
Pets Allowed Call, Conditional
HOA Fee Include Association Management,Irrigation Water,Maintenance Grounds,Reserve Fund,Road Maintenance,Street Lights
Senior Community No
Tax ID 24995000308
Ownership Single Family
Security Features Security Gate,Gated Community,Smoke Detector(s)
Acceptable Financing All Financing Considered, Cash
Listing Terms All Financing Considered, Cash
Financing Conventional
Pets Allowed Call, Conditional
Read Less Info
Want to know what your home might be worth? Contact us for a FREE valuation!

Our team is ready to help you sell your home for the highest possible price ASAP
Bought with Coldwell Banker Realty
GET MORE INFORMATION

Realtor® Associate | License ID: 3258725
+1(239) 821-0336 | srubino@amerivestrealty.com







