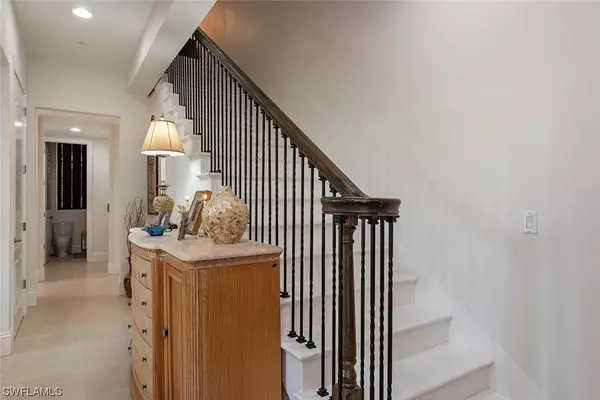$1,610,000
$1,575,000
2.2%For more information regarding the value of a property, please contact us for a free consultation.
3 Beds
3 Baths
2,364 SqFt
SOLD DATE : 02/01/2021
Key Details
Sold Price $1,610,000
Property Type Condo
Sub Type Condominium
Listing Status Sold
Purchase Type For Sale
Square Footage 2,364 sqft
Price per Sqft $681
Subdivision Bella Vita
MLS Listing ID 220079084
Sold Date 02/01/21
Style Two Story,Low Rise
Bedrooms 3
Full Baths 3
Construction Status Resale
HOA Y/N No
Annual Recurring Fee 10452.0
Year Built 2007
Annual Tax Amount $11,285
Tax Year 2020
Lot Dimensions Appraiser
Property Description
C.549 - Walk to downtown and the beach from this beautiful condo nestled in a low-density eight-unit complex in Old Naples. Offering unprecedented privacy, a private elevator accesses all levels of this residence where you will be delighted to discover six balconies as well as a screened lanai overlooking the community pool. Interior finishes, including hand-scraped hardwood and tile flooring, volume and tray ceilings, and French doors, speak to the quality and enhance the overall character of this home. The kitchen is appointed with granite counters, an island and stainless appliances. You will love the convenience of 2nd floor laundry area as well as the abundant storage throughout. Impact windows and doors round out the interior, while outside a private brick-paver drive leads to an oversized two-car garage. Offered furnished. With restaurants, boutiques, galleries and more all nearby, you will feel like you are always on vacation.
Location
State FL
County Collier
Community Olde Naples
Area Na06 - Olde Naples Area
Rooms
Bedroom Description 3.0
Interior
Interior Features Breakfast Bar, Tray Ceiling(s), Separate/ Formal Dining Room, Dual Sinks, Entrance Foyer, French Door(s)/ Atrium Door(s), High Ceilings, Kitchen Island, Pantry, Upper Level Master, Walk- In Closet(s), Elevator
Heating Central, Electric, Zoned
Cooling Central Air, Electric, Zoned
Flooring Tile, Wood
Furnishings Furnished
Fireplace No
Window Features Casement Window(s),Sliding,Impact Glass,Window Coverings
Appliance Dryer, Dishwasher, Disposal, Ice Maker, Microwave, Range, Refrigerator, Washer
Laundry Inside
Exterior
Exterior Feature Security/ High Impact Doors, Sprinkler/ Irrigation, Outdoor Shower, Patio, Water Feature
Garage Attached, Driveway, Underground, Garage, Guest, Paved, Garage Door Opener
Garage Spaces 2.0
Garage Description 2.0
Pool Community
Community Features Non- Gated, Street Lights
Utilities Available Underground Utilities
Amenities Available Pool, Sidewalks
Waterfront No
Waterfront Description None
Water Access Desc Public
View Landscaped
Roof Type Tile
Porch Balcony, Patio, Porch, Screened
Garage Yes
Private Pool No
Building
Lot Description Zero Lot Line, Sprinklers Automatic
Faces North
Story 2
Entry Level Two
Sewer Public Sewer
Water Public
Architectural Style Two Story, Low Rise
Level or Stories Two
Unit Floor 1
Structure Type Block,Concrete,Stucco
Construction Status Resale
Schools
Elementary Schools Lake Park Elementary
Middle Schools Gulfview Middle School
High Schools Naples High School
Others
Pets Allowed Call, Conditional
HOA Fee Include Association Management,Insurance,Irrigation Water,Legal/Accounting,Maintenance Grounds,Pest Control,Recreation Facilities,Reserve Fund,Road Maintenance,Sewer,Street Lights,Trash,Water
Senior Community No
Tax ID 03495000081
Ownership Condo
Security Features Burglar Alarm (Monitored),Secured Garage/Parking,Security System,Smoke Detector(s)
Acceptable Financing All Financing Considered, Cash
Listing Terms All Financing Considered, Cash
Financing Conventional
Pets Description Call, Conditional
Read Less Info
Want to know what your home might be worth? Contact us for a FREE valuation!

Our team is ready to help you sell your home for the highest possible price ASAP
Bought with John R. Wood Properties
GET MORE INFORMATION

Realtor® Associate | License ID: 3258725
+1(239) 821-0336 | srubino@amerivestrealty.com







