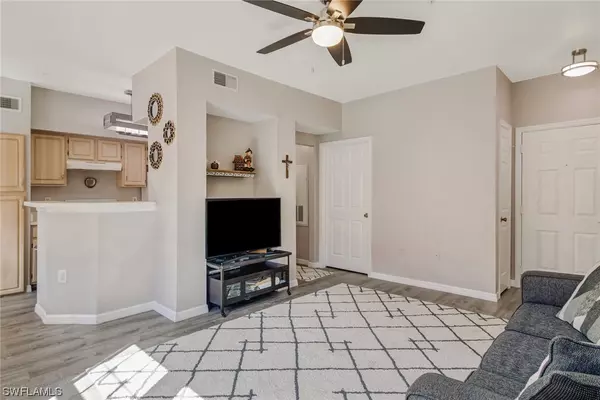$107,000
$110,000
2.7%For more information regarding the value of a property, please contact us for a free consultation.
1 Bed
1 Bath
742 SqFt
SOLD DATE : 11/30/2020
Key Details
Sold Price $107,000
Property Type Condo
Sub Type Condominium
Listing Status Sold
Purchase Type For Sale
Square Footage 742 sqft
Price per Sqft $144
Subdivision The Tides At Pelican Landing
MLS Listing ID 220067853
Sold Date 11/30/20
Style Other,Low Rise
Bedrooms 1
Full Baths 1
Construction Status Resale
HOA Y/N Yes
Annual Recurring Fee 3864.0
Year Built 1999
Annual Tax Amount $825
Tax Year 2019
Lot Size 10,576 Sqft
Acres 0.2428
Lot Dimensions Appraiser
Property Description
Spacious updated one bedroom condo located directly across from Coconut Point Mall in the Tides at Pelican Landing. Grey luxury vinyl flooring throughout, fresh paint, modern contemporary lighting installed, new air conditioner, refrigerator, and washer / dryer in 2019. The association replaced all tile roofs and installed impact windows in 2020 at no cost to owners and condo fees reduced 3% in 2020! Assigned parking spot #306 with plenty of guest parking. The Tides at Pelican Landing is a gated community with lots of amenities including a beautiful clubhouse, resort style pool, spa, fitness center, tennis, basketball and volleyball courts. Community is in a great location close to beaches, shopping and dining (Coconut Point and Promenade at Bonita Bay), new medical facility (NCH) and 20 minutes to RSW Airport and FGCU. Perfect for full-time residents, seasonal home, or investment opportunity.
Location
State FL
County Lee
Community The Tides At Pelican Landing
Area Bn05 - Pelican Landing And North
Rooms
Bedroom Description 1.0
Interior
Interior Features Breakfast Bar, Built-in Features, Breakfast Area, Tub Shower, Walk- In Closet(s)
Heating Central, Electric
Cooling Central Air, Electric
Flooring Vinyl
Furnishings Unfurnished
Fireplace No
Window Features Impact Glass
Appliance Dryer, Dishwasher, Electric Cooktop, Microwave, Refrigerator, Washer
Laundry Inside
Exterior
Exterior Feature Sprinkler/ Irrigation, Water Feature
Garage Assigned, One Space
Pool Community
Community Features Gated
Amenities Available Basketball Court, Clubhouse, Fitness Center, Pool, Tennis Court(s)
Waterfront No
Waterfront Description None
View Y/N Yes
Water Access Desc Public
View Lake
Roof Type Tile
Porch Balcony
Garage No
Private Pool No
Building
Lot Description See Remarks, Sprinklers Automatic
Faces West
Story 3
Sewer Public Sewer
Water Public
Architectural Style Other, Low Rise
Unit Floor 2
Structure Type Block,Concrete,Stucco
Construction Status Resale
Schools
Elementary Schools School Choice
Middle Schools School Choice
High Schools School Choice
Others
Pets Allowed Call, Conditional
HOA Fee Include Maintenance Grounds,Pest Control,Recreation Facilities,Sewer,Street Lights
Senior Community No
Tax ID 09-47-25-E4-33007.0202
Ownership Condo
Security Features Security Gate,Gated Community,Fire Sprinkler System,Smoke Detector(s)
Acceptable Financing All Financing Considered, Cash
Listing Terms All Financing Considered, Cash
Financing Cash
Pets Description Call, Conditional
Read Less Info
Want to know what your home might be worth? Contact us for a FREE valuation!

Our team is ready to help you sell your home for the highest possible price ASAP
Bought with Grice Realty Inc
GET MORE INFORMATION

Realtor® Associate | License ID: 3258725
+1(239) 821-0336 | srubino@amerivestrealty.com







