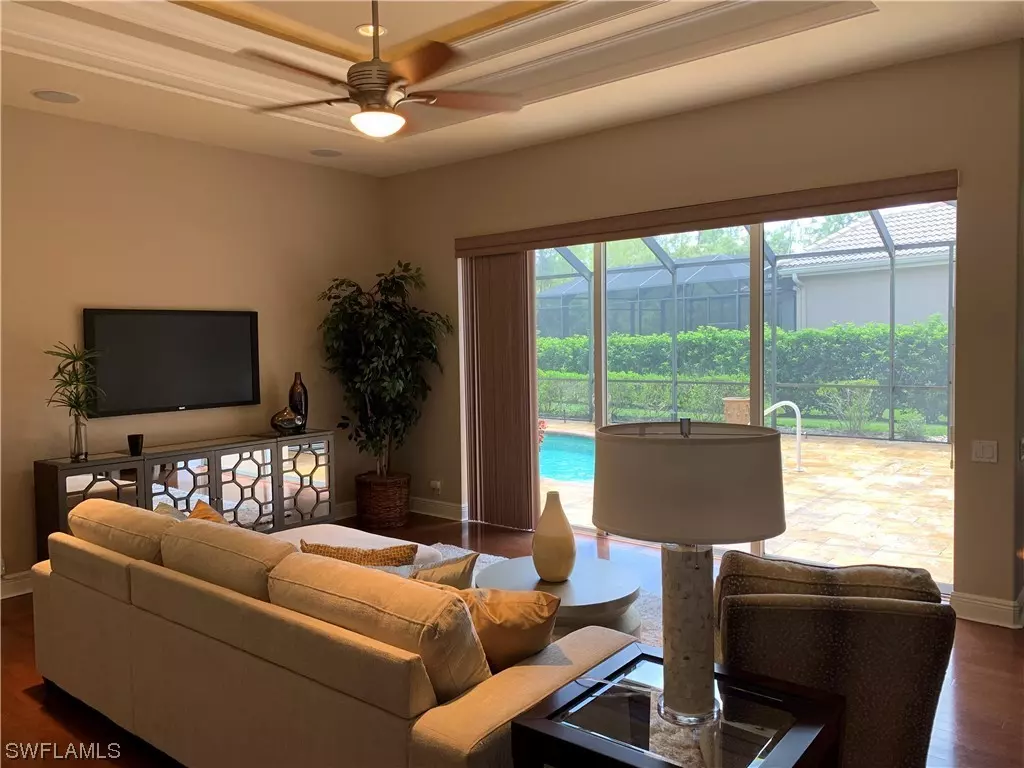$765,000
$779,000
1.8%For more information regarding the value of a property, please contact us for a free consultation.
4 Beds
4 Baths
3,295 SqFt
SOLD DATE : 11/04/2020
Key Details
Sold Price $765,000
Property Type Single Family Home
Sub Type Single Family Residence
Listing Status Sold
Purchase Type For Sale
Square Footage 3,295 sqft
Price per Sqft $232
Subdivision Olde Cypress
MLS Listing ID 220062814
Sold Date 11/04/20
Style Ranch,One Story
Bedrooms 4
Full Baths 3
Half Baths 1
Construction Status Resale
HOA Fees $431/qua
HOA Y/N Yes
Annual Recurring Fee 8875.0
Year Built 2003
Annual Tax Amount $5,962
Tax Year 2019
Lot Size 0.320 Acres
Acres 0.32
Lot Dimensions Appraiser
Property Description
This pristine Five bedroom, 3.5 bath, plus office and 3 car garage home has it all. A stylish Florida design by the famous Arthur Rutenburg. Double front doors welcome you into the Living and Dining Rooms. Rich Hickory floors are featured in the Living,Den,Dining and Family Rooms.The Remodeled kitchen is a chefs delight with new Thermador stainless appliances, center island, granite countertops, new Cream cabinets, walk-in pantry and eating bar. The adjoining Family Room leads out onto a Southern Exposed screened Lanai with new travertine tile decking, heated pool/spa and pool bath and new outdoor kitchen, perfect for entertaining. Additional features, include,culligan water conditioner, plantation shutters, double tray ceilings, laundry room with granite countertops with a built in wine cooler. 2 zoned A/C units 3 and 7 yrs old with internet connected thermostat and whole home At&t Digital Life alarm system. Need a place for mom? the oversized 5th bedroom will be a perfect in-law suite. This private PB Dye designed course is considered one of the finest Naples has to offer. If you desire the luxury of a golf community and the charm of Florida lifestyle, your private tour awaits!
Location
State FL
County Collier
Community Olde Cypress
Area Na21 - N/O Immokalee Rd E/O 75
Rooms
Bedroom Description 4.0
Interior
Interior Features Breakfast Bar, Built-in Features, Bathtub, Separate/ Formal Dining Room, Dual Sinks, High Ceilings, Kitchen Island, Living/ Dining Room, Pantry, Separate Shower, Cable T V, Walk- In Pantry, Walk- In Closet(s), Split Bedrooms
Heating Central, Electric, Zoned
Cooling Central Air, Electric, Heat Pump, Zoned
Flooring Tile, Wood
Furnishings Unfurnished
Fireplace No
Window Features Single Hung
Appliance Built-In Oven, Double Oven, Dryer, Dishwasher, Electric Cooktop, Freezer, Disposal, Microwave, Refrigerator, Self Cleaning Oven, Water Purifier, Washer
Laundry Inside, Laundry Tub
Exterior
Exterior Feature Outdoor Kitchen, Patio, Shutters Manual, Gas Grill
Garage Attached, Driveway, Garage, Paved, Garage Door Opener
Garage Spaces 3.0
Garage Description 3.0
Pool Concrete, Electric Heat, Heated, In Ground, Outside Bath Access, Pool Equipment, Screen Enclosure
Community Features Golf, Street Lights
Amenities Available Clubhouse, Fitness Center, Golf Course, Private Membership, Putting Green(s), Restaurant
Waterfront Description None
View Y/N Yes
Water Access Desc Public
View Landscaped, Preserve
Roof Type Slate
Porch Patio
Garage Yes
Private Pool Yes
Building
Lot Description Rectangular Lot
Faces Northwest
Story 1
Sewer Public Sewer
Water Public
Architectural Style Ranch, One Story
Structure Type Block,Concrete,Stucco
Construction Status Resale
Schools
Elementary Schools Laurel Oak Elementary School
Middle Schools Oakridge Middle School
High Schools Gulf Coast High School
Others
Pets Allowed Yes
HOA Fee Include Cable TV,Irrigation Water,Sewer,Trash
Senior Community No
Tax ID 64625003224
Ownership Single Family
Security Features Burglar Alarm (Monitored),Security Gate,Gated with Guard,Gated Community,Security System,Smoke Detector(s)
Acceptable Financing All Financing Considered, Cash
Listing Terms All Financing Considered, Cash
Financing Conventional
Pets Description Yes
Read Less Info
Want to know what your home might be worth? Contact us for a FREE valuation!

Our team is ready to help you sell your home for the highest possible price ASAP
Bought with Premier Sotheby's International Realty
GET MORE INFORMATION

Realtor® Associate | License ID: 3258725
+1(239) 821-0336 | srubino@amerivestrealty.com


