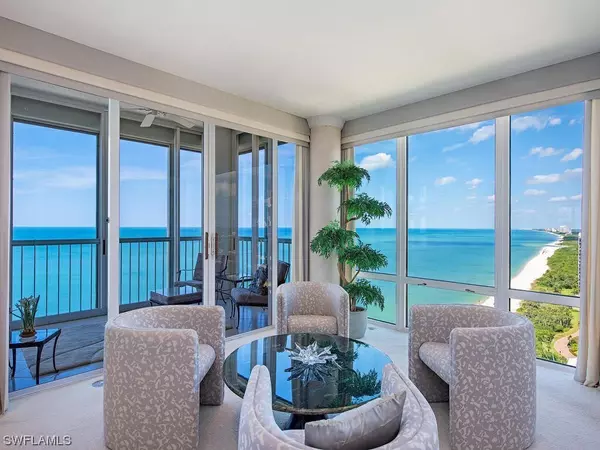$4,695,000
$4,695,000
For more information regarding the value of a property, please contact us for a free consultation.
3 Beds
4 Baths
3,702 SqFt
SOLD DATE : 12/30/2021
Key Details
Sold Price $4,695,000
Property Type Condo
Sub Type Condominium
Listing Status Sold
Purchase Type For Sale
Square Footage 3,702 sqft
Price per Sqft $1,268
Subdivision Le Parc
MLS Listing ID 221074341
Sold Date 12/30/21
Style High Rise
Bedrooms 3
Full Baths 4
Construction Status Resale
HOA Fees $2,128/qua
HOA Y/N Yes
Annual Recurring Fee 25536.0
Year Built 1990
Annual Tax Amount $14,164
Tax Year 2020
Lot Dimensions Appraiser
Property Description
With limited Park Shore inventory, this is the unit you have been waiting for, a coveted 18th Floor, Le Parc corner 03 unit. Direct Beach front location with 3700+ SF 3+ Den and 4 full baths. You simply won’t believe the unobstructed Beach and Gulf views through floor to ceiling walls of glass from multiple rooms. The great room is truly outstanding measuring 25 X 30 with floor to ceiling walls of glass opening to glass enclosed lanai. The spacious owner’s suite (15 X 21) also enjoys a direct Beach/Gulf view and opens to adjoining den/possible 4th bedroom. Le Parc is located at the quiet North end of Park Shore but still close to the shops and restaurants of Venetian Village. Enjoy the many building amenities including amazing social room, fitness, tennis, billiards & card rooms & beachfront pool all shared by only 78 luxury units. Steps to the beach and Gulf and the popular Park Shore Promenade. Le Parc owners also enjoy 24-hour staffed front desk and two guest suites. Pets welcomed with limits of 2 cats and one dog 25 lbs or less. Rare 10X9 in unit storage room. Boat slips available for lease or purchase at Venetian Bay North Yacht Club, only available to Park Shore residents.
Location
State FL
County Collier
Community Park Shore
Area Na05 - Seagate Dr To Golf Dr
Rooms
Bedroom Description 3.0
Interior
Interior Features Breakfast Bar, Built-in Features, Breakfast Area, Bathtub, Closet Cabinetry, Dual Sinks, Entrance Foyer, Eat-in Kitchen, Family/ Dining Room, French Door(s)/ Atrium Door(s), Kitchen Island, Living/ Dining Room, Separate Shower, Cable T V, Walk- In Closet(s), High Speed Internet
Heating Central, Electric
Cooling Central Air, Electric
Flooring Carpet, Tile
Furnishings Unfurnished
Fireplace No
Window Features Other,Sliding,Window Coverings
Appliance Built-In Oven, Cooktop, Dryer, Dishwasher, Electric Cooktop, Disposal, Ice Maker, Microwave, Refrigerator, Self Cleaning Oven, Wine Cooler, Washer
Laundry Inside, Laundry Tub
Exterior
Exterior Feature Outdoor Shower, Shutters Electric, Tennis Court(s)
Garage Assigned, Attached, Covered, Underground, Garage, Two Spaces, Garage Door Opener
Garage Spaces 2.0
Garage Description 2.0
Pool Community
Community Features Elevator, Gated, Tennis Court(s)
Utilities Available Underground Utilities
Amenities Available Beach Rights, Beach Access, Billiard Room, Bike Storage, Clubhouse, Fitness Center, Guest Suites, Barbecue, Picnic Area, Pool, Sauna, Spa/Hot Tub, Sidewalks, Tennis Court(s), Trail(s), Trash, Vehicle Wash Area
Waterfront Yes
Waterfront Description Beach Front
View Y/N Yes
Water Access Desc Public
View Gulf, Landscaped
Roof Type Built- Up, Flat, Tile
Porch Balcony, Glass Enclosed, Porch
Garage Yes
Private Pool No
Building
Lot Description Irregular Lot
Faces East
Story 1
Sewer Public Sewer
Water Public
Architectural Style High Rise
Unit Floor 18
Structure Type Block,Metal Frame,Concrete,Stucco
Construction Status Resale
Schools
Elementary Schools Sea Gate Elementary
Middle Schools Gulfview Middle School
High Schools Naples High School
Others
Pets Allowed Call, Conditional
HOA Fee Include Association Management,Cable TV,Insurance,Irrigation Water,Legal/Accounting,Pest Control,Reserve Fund,Road Maintenance,Sewer,Street Lights,Security,Trash,Water
Senior Community No
Tax ID 11955001347
Ownership Condo
Security Features Door Man,Security Gate,Secured Garage/Parking,Gated Community,Lobby Secured,Fire Sprinkler System,Smoke Detector(s)
Acceptable Financing All Financing Considered, Cash
Listing Terms All Financing Considered, Cash
Financing Cash
Pets Description Call, Conditional
Read Less Info
Want to know what your home might be worth? Contact us for a FREE valuation!

Our team is ready to help you sell your home for the highest possible price ASAP
Bought with Equity Realty
GET MORE INFORMATION

Realtor® Associate | License ID: 3258725
+1(239) 821-0336 | srubino@amerivestrealty.com







