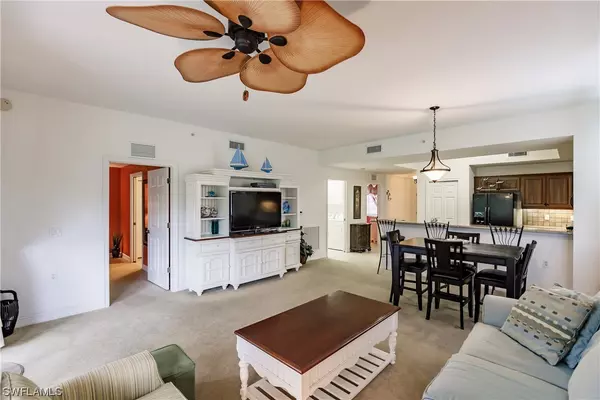$230,000
$229,900
For more information regarding the value of a property, please contact us for a free consultation.
3 Beds
2 Baths
1,380 SqFt
SOLD DATE : 03/17/2021
Key Details
Sold Price $230,000
Property Type Condo
Sub Type Condominium
Listing Status Sold
Purchase Type For Sale
Square Footage 1,380 sqft
Price per Sqft $166
Subdivision Siena
MLS Listing ID 221011695
Sold Date 03/17/21
Style Multi-Level,Mid Rise
Bedrooms 3
Full Baths 2
Construction Status Resale
HOA Fees $65/qua
HOA Y/N Yes
Annual Recurring Fee 6700.0
Year Built 2006
Annual Tax Amount $3,807
Tax Year 2020
Lot Dimensions See Remarks
Property Description
Highly Desirable 3 Bedroom End-Unit Siena Condo! Turnkey Furnished! Gorgeous with Easy/Convenient Ground Level Living! You'll LOVE the location, the Great Room Floor Plan, exta light from being on the end and extra space from the 3rd bedroom. Feel safe and secure all windows and doors are Solid Hurricane Impact, not only to protect, reduce noise, but to save you tons of money on energy bills. Closest condo neighborhood to the Town Center, easy walk through the Cypress Preserve over the boardwalk to the fitness center, movie theater, restaurants, indoor/outdoor pools, Flip Flops Poolside Bar, pickleball, tennis, arts and crafts studio, woodworking shop, full service spa, cyber cafe, dog park, billiards and much more... Pelican Preserve has something for everyone, this 55 & Better gated community also offers an optional 27 holes of Championship Golf. Meet new friends, enjoy happy hour, as well as all the classes/activities and social events Pelican Preserve has to offer!
Location
State FL
County Lee
Community Pelican Preserve
Area Fm22 - Fort Myers City Limits
Rooms
Bedroom Description 3.0
Interior
Interior Features Breakfast Bar, Dual Sinks, Living/ Dining Room, Walk- In Closet(s), High Speed Internet, Split Bedrooms
Heating Central, Electric
Cooling Central Air, Electric
Flooring Carpet, Tile
Furnishings Furnished
Fireplace No
Window Features Impact Glass,Window Coverings
Appliance Dryer, Dishwasher, Disposal, Ice Maker, Microwave, Range, Refrigerator, Washer
Laundry Inside
Exterior
Exterior Feature Security/ High Impact Doors, Sprinkler/ Irrigation, Storage
Garage Assigned, One Space, Detached Carport
Carport Spaces 1
Pool Community
Community Features Elevator, Golf, Gated, Tennis Court(s)
Amenities Available Beach Rights, Bocce Court, Billiard Room, Business Center, Clubhouse, Dog Park, Fitness Center, Golf Course, Hobby Room, Media Room, Pier, Playground, Pickleball, Park, Pool, Putting Green(s), RV/Boat Storage, Restaurant, Sauna, Spa/Hot Tub, Tennis Court(s)
Waterfront Description Lake
View Y/N Yes
Water Access Desc Public
View Lake, Preserve
Roof Type Tile
Garage No
Private Pool No
Building
Lot Description Rectangular Lot, Sprinklers Automatic
Faces North
Story 1
Sewer Public Sewer
Water Public
Architectural Style Multi-Level, Mid Rise
Unit Floor 1
Structure Type Block,Concrete,Stucco
Construction Status Resale
Others
Pets Allowed Call, Conditional
HOA Fee Include Association Management,Cable TV,Insurance,Irrigation Water,Legal/Accounting,Maintenance Grounds,Pest Control,Reserve Fund,Sewer,Trash,Water
Senior Community Yes
Tax ID 35-44-25-P4-02204.0101
Ownership Condo
Security Features Security Gate,Gated with Guard,Gated Community,Security Guard,Smoke Detector(s)
Acceptable Financing All Financing Considered, Cash
Listing Terms All Financing Considered, Cash
Financing Conventional
Pets Description Call, Conditional
Read Less Info
Want to know what your home might be worth? Contact us for a FREE valuation!

Our team is ready to help you sell your home for the highest possible price ASAP
Bought with Rushin Realty
GET MORE INFORMATION

Realtor® Associate | License ID: 3258725
+1(239) 821-0336 | srubino@amerivestrealty.com







