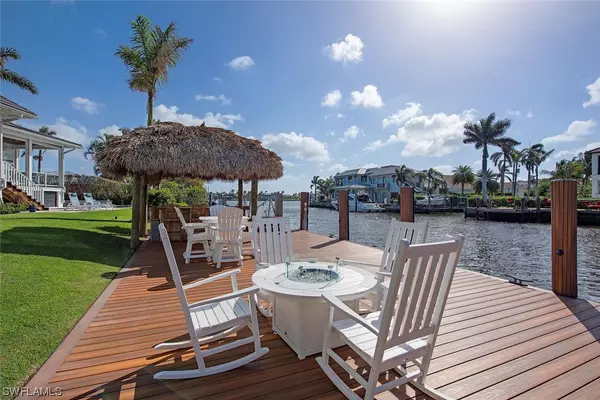$11,800,000
$11,900,000
0.8%For more information regarding the value of a property, please contact us for a free consultation.
5 Beds
7 Baths
5,624 SqFt
SOLD DATE : 12/29/2023
Key Details
Sold Price $11,800,000
Property Type Single Family Home
Sub Type Single Family Residence
Listing Status Sold
Purchase Type For Sale
Square Footage 5,624 sqft
Price per Sqft $2,098
Subdivision Aqualane Shores
MLS Listing ID 223074767
Sold Date 12/29/23
Style Other,Two Story
Bedrooms 5
Full Baths 6
Half Baths 1
Construction Status Resale
HOA Y/N No
Year Built 1999
Annual Tax Amount $65,461
Tax Year 2022
Lot Size 0.490 Acres
Acres 0.49
Lot Dimensions Appraiser
Property Description
Boater’s paradise meets luxury retreat in Aqualane Shores. Remodeled in 2022 with open water views over Naples Bay and ideal southern exposure. This Old Florida style home boasts 210’ on water. There is a 40’ floating dock, a 90’ stationary Trex dock, and Tiki bar. This luxury home offers 5 bedrooms with ensuite baths, office, large utility room with “mom’s” office, huge pantry, multiple storage areas, 2 car garage with lift for 3rd vehicle, and airconditioned storage area. The kitchen is open to the family room and is equipped with Viking range, Sub-Zero fridge, built in Meile coffee maker, and brand new cabinets. Quality exudes from the rich 5” reclaimed heart pine floors, solid custom Brazilian wood doors, two fireplaces, and updated Sonos and A/V system. Lounge on the oversized lanai with roll down screens and enjoy views of Naples Bay. This property is in walking distance to 3rd Street shops, restaurants, and the beach. Impeccably finished with custom high-end furnishings that complete this oasis and are negotiable. This is waterfront living at its best in Naples.
Location
State FL
County Collier
Community Aqualane Shores
Area Na07 - Port Royal-Aqualane Area
Rooms
Bedroom Description 5.0
Interior
Interior Features Breakfast Bar, Built-in Features, Bathtub, Closet Cabinetry, Separate/ Formal Dining Room, Entrance Foyer, Eat-in Kitchen, French Door(s)/ Atrium Door(s), Fireplace, High Ceilings, Kitchen Island, Pantry, Separate Shower, Cable T V, Walk- In Pantry, Walk- In Closet(s), Home Office, Loft, Split Bedrooms
Heating Zoned
Cooling Ceiling Fan(s), Gas, Zoned
Flooring Carpet, Marble, Tile, Wood
Equipment Generator
Furnishings Furnished
Fireplace Yes
Window Features Casement Window(s),Impact Glass,Window Coverings
Appliance Double Oven, Dryer, Dishwasher, Freezer, Gas Cooktop, Disposal, Ice Maker, Microwave, Refrigerator, Self Cleaning Oven, Wine Cooler
Laundry Washer Hookup, Dryer Hookup, Inside, Laundry Tub
Exterior
Exterior Feature Security/ High Impact Doors, Sprinkler/ Irrigation
Garage Attached, Garage, Garage Door Opener
Garage Spaces 2.0
Garage Description 2.0
Pool Gas Heat, Heated, In Ground
Community Features Boat Facilities
Utilities Available Natural Gas Available
Amenities Available See Remarks
Waterfront Description Bay Access, Canal Access
View Y/N Yes
Water Access Desc Assessment Unpaid,Public
View Bay, Canal, Landscaped, Mangroves, Water
Roof Type Tile
Porch Lanai, Porch, Screened
Garage Yes
Private Pool Yes
Building
Lot Description Rectangular Lot, Cul- De- Sac, Sprinklers Automatic
Faces East
Story 2
Entry Level Two
Sewer Public Sewer
Water Assessment Unpaid, Public
Architectural Style Other, Two Story
Level or Stories Two
Unit Floor 1
Structure Type Block,Concrete,Wood Siding,Wood Frame
Construction Status Resale
Others
Pets Allowed Call, Conditional
HOA Fee Include None
Senior Community No
Tax ID 01982680000
Ownership Single Family
Security Features Burglar Alarm (Monitored),Security System,Smoke Detector(s)
Acceptable Financing All Financing Considered, Cash
Listing Terms All Financing Considered, Cash
Financing Cash
Pets Description Call, Conditional
Read Less Info
Want to know what your home might be worth? Contact us for a FREE valuation!

Our team is ready to help you sell your home for the highest possible price ASAP
Bought with Premier Sotheby's Int'l Realty
GET MORE INFORMATION

Realtor® Associate | License ID: 3258725
+1(239) 821-0336 | srubino@amerivestrealty.com







