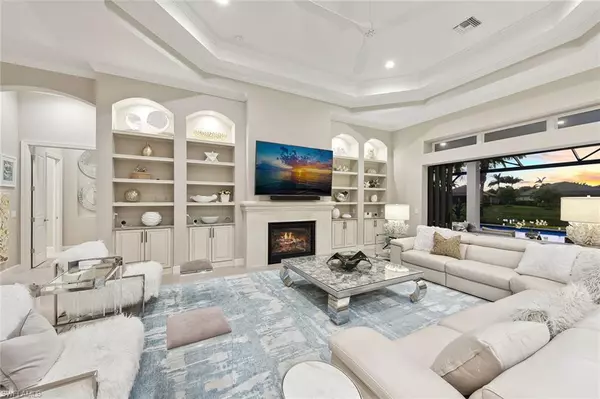$2,800,000
$2,900,000
3.4%For more information regarding the value of a property, please contact us for a free consultation.
3 Beds
4 Baths
3,660 SqFt
SOLD DATE : 02/28/2024
Key Details
Sold Price $2,800,000
Property Type Single Family Home
Sub Type Ranch,Single Family Residence
Listing Status Sold
Purchase Type For Sale
Square Footage 3,660 sqft
Price per Sqft $765
Subdivision Oyster Harbor
MLS Listing ID 223089810
Sold Date 02/28/24
Bedrooms 3
Full Baths 3
Half Baths 1
HOA Fees $237/qua
HOA Y/N Yes
Originating Board Naples
Year Built 2018
Annual Tax Amount $16,967
Tax Year 2022
Lot Size 0.310 Acres
Acres 0.31
Property Description
Rarely available and highly sought-after single-story Mercede floor plan home with bonus room in highly coveted Oyster Harbor in Fiddler’s Creek. Extensively upgraded and exquisitely designed 3 bedrooms plus study and bonus room, 3 full baths, 1 half bath, 3-car garage, pool, spa, outdoor kitchen and western lake views offering spectacular sunsets. As you step into the grand foyer, you’re greeted by an open living area, bathed in natural light, with soaring tray ceilings, intricate crown molding, plantation shutters and custom window coverings, and large 23” porcelain tile floors throughout. The gourmet kitchen features upgraded white cabinetry, subway tile backsplash, large island, walk-in pantry, and GE Café stainless appliances including a gas cooktop, double wall oven, quartz counters and wine cooler. Each bedroom is generously sized, complete with spa-like ensuite bathrooms. Outside, enjoy a picture frame screen enclosure, outdoor kitchen with built-in gas grill, and a heated saltwater pool and spa. Additional amenities: impact glass, storm screen, whole-home generator, mosquito system, gas fireplace, custom built-ins, decorator lighting and fans, and tankless HW heater.
Location
State FL
County Collier
Area Fiddler'S Creek
Rooms
Bedroom Description First Floor Bedroom,Master BR Ground,Split Bedrooms
Dining Room Breakfast Bar, Formal
Kitchen Gas Available, Island
Interior
Interior Features Built-In Cabinets, Custom Mirrors, Fire Sprinkler, Fireplace, Foyer, French Doors, Pantry, Smoke Detectors, Tray Ceiling(s), Walk-In Closet(s), Window Coverings
Heating Central Electric
Flooring Carpet, Tile
Equipment Auto Garage Door, Cooktop - Gas, Dishwasher, Disposal, Double Oven, Dryer, Generator, Grill - Gas, Microwave, Refrigerator, Refrigerator/Freezer, Refrigerator/Icemaker, Security System, Self Cleaning Oven, Smoke Detector, Tankless Water Heater, Wall Oven, Washer, Washer/Dryer Hookup, Wine Cooler
Furnishings Unfurnished
Fireplace Yes
Window Features Window Coverings
Appliance Gas Cooktop, Dishwasher, Disposal, Double Oven, Dryer, Grill - Gas, Microwave, Refrigerator, Refrigerator/Freezer, Refrigerator/Icemaker, Self Cleaning Oven, Tankless Water Heater, Wall Oven, Washer, Wine Cooler
Heat Source Central Electric
Exterior
Exterior Feature Screened Lanai/Porch, Built In Grill, Outdoor Kitchen
Garage Driveway Paved, Guest, Paved, Attached
Garage Spaces 3.0
Pool Community, Concrete, Equipment Stays, Gas Heat, Salt Water, Screen Enclosure
Community Features Clubhouse, Pool, Fitness Center, Golf, Putting Green, Restaurant, Sidewalks, Street Lights, Tennis Court(s), Gated
Amenities Available Beach Club Available, Bike And Jog Path, Bocce Court, Business Center, Clubhouse, Pool, Community Room, Spa/Hot Tub, Fitness Center, Full Service Spa, Golf Course, Internet Access, Library, Marina, Pickleball, Play Area, Private Membership, Putting Green, Restaurant, Sauna, Sidewalk, Streetlight, Tennis Court(s), Underground Utility
Waterfront Yes
Waterfront Description Lake
View Y/N Yes
View Lake, Landscaped Area, Water
Roof Type Tile
Street Surface Paved
Total Parking Spaces 3
Garage Yes
Private Pool Yes
Building
Lot Description Cul-De-Sac, Regular
Story 1
Water Central
Architectural Style Ranch, Single Family
Level or Stories 1
Structure Type Concrete Block,Stucco
New Construction No
Others
Pets Allowed With Approval
Senior Community No
Tax ID 64752006123
Ownership Single Family
Security Features Security System,Smoke Detector(s),Gated Community,Fire Sprinkler System
Read Less Info
Want to know what your home might be worth? Contact us for a FREE valuation!

Our team is ready to help you sell your home for the highest possible price ASAP

Bought with Coldwell Banker Realty
GET MORE INFORMATION

Realtor® Associate | License ID: 3258725
+1(239) 821-0336 | srubino@amerivestrealty.com







