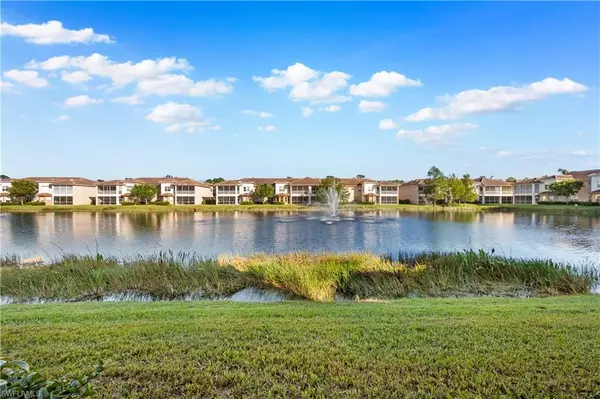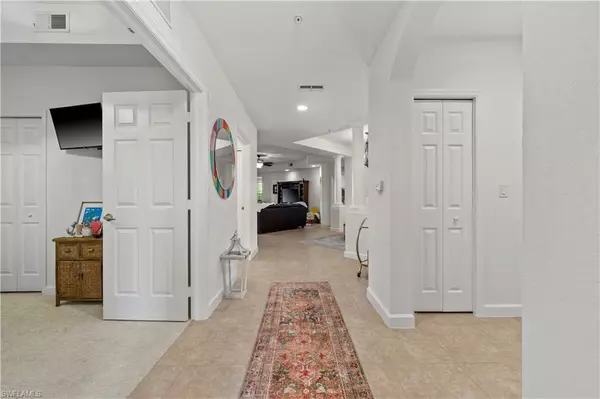$450,000
$465,000
3.2%For more information regarding the value of a property, please contact us for a free consultation.
3 Beds
3 Baths
1,917 SqFt
SOLD DATE : 02/27/2024
Key Details
Sold Price $450,000
Property Type Condo
Sub Type Low Rise (1-3)
Listing Status Sold
Purchase Type For Sale
Square Footage 1,917 sqft
Price per Sqft $234
Subdivision Meadows Of Estero
MLS Listing ID 223091488
Sold Date 02/27/24
Style Carriage/Coach
Bedrooms 3
Full Baths 2
Half Baths 1
HOA Y/N Yes
Originating Board Florida Gulf Coast
Year Built 2007
Annual Tax Amount $3,234
Tax Year 2021
Lot Size 10,406 Sqft
Acres 0.2389
Property Description
Discover the charm of the Meadows of Estero in this inviting home, featuring nearly 2000 square feet of elegantly designed living space. This home includes three well-appointed bedrooms, 2.5 bathrooms, and a two-car garage. The master suite is offering water views, while its bathroom is equipped with a luxurious soaking tub, a separate shower, and dual vanities. The guest bedroom comes with its own en suite bathroom, enhancing privacy and comfort. The 3rd bedroom, versatile in design, can serve as a cozy office or den, adapting seamlessly to your lifestyle needs. The kitchen is a culinary delight, with sleek granite countertops, and modern stainless steel appliances. Step outside to the expansive lanai and be greeted by breathtaking views of a serene lake and its picturesque fountain, perfect for savoring Florida's beauty. The Meadows offers a host of amenities, including a stunning clubhouse, swimming pool, fitness center, billiards room, and more. This home's prime location is just moments away from world-class shopping, Gulf Beaches, exquisite dining, Florida Gulf Coast University, and the RSW International Airport, placing you at the heart of Estero's vibrant lifestyle.
Location
State FL
County Lee
Area Es01 - Estero
Direction 41 South to Pelican Sound Dr L, to Lansing Loop R, Through gate L, home on R
Rooms
Dining Room Formal
Kitchen Pantry
Interior
Interior Features Split Bedrooms, Great Room, Den - Study, Bar, Wired for Data, Coffered Ceiling(s), Pantry, Tray Ceiling(s), Walk-In Closet(s)
Heating Central Electric
Cooling Central Electric
Flooring Carpet, Tile
Window Features Single Hung,Shutters Electric,Window Coverings
Appliance Dishwasher, Disposal, Dryer, Microwave, Range, Refrigerator, Washer
Laundry Inside, Sink
Exterior
Exterior Feature Water Display
Garage Spaces 2.0
Community Features Billiards, Clubhouse, Pool, Community Spa/Hot tub, Fitness Center, Internet Access, Street Lights, Gated
Utilities Available Cable Available
Waterfront Yes
Waterfront Description Lake Front
View Y/N No
Roof Type Tile
Porch Screened Lanai/Porch
Garage Yes
Private Pool No
Building
Lot Description Zero Lot Line
Faces 41 South to Pelican Sound Dr L, to Lansing Loop R, Through gate L, home on R
Sewer Central
Water Central
Architectural Style Carriage/Coach
Structure Type Concrete Block,Stucco
New Construction No
Others
HOA Fee Include Cable TV,Insurance,Internet,Irrigation Water,Maintenance Grounds,Legal/Accounting,Pest Control Exterior,Rec Facilities,Reserve,Street Lights,Street Maintenance,Trash,Water
Tax ID 33-46-25-E4-27035.0103
Ownership Condo
Security Features Smoke Detector(s),Fire Sprinkler System,Smoke Detectors
Acceptable Financing Buyer Finance/Cash, Seller Pays Title
Listing Terms Buyer Finance/Cash, Seller Pays Title
Read Less Info
Want to know what your home might be worth? Contact us for a FREE valuation!

Our team is ready to help you sell your home for the highest possible price ASAP
Bought with Premiere Plus Realty Company
GET MORE INFORMATION

Realtor® Associate | License ID: 3258725
+1(239) 821-0336 | srubino@amerivestrealty.com







