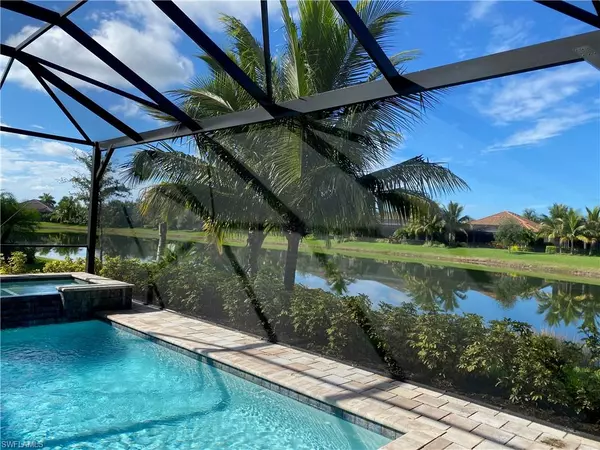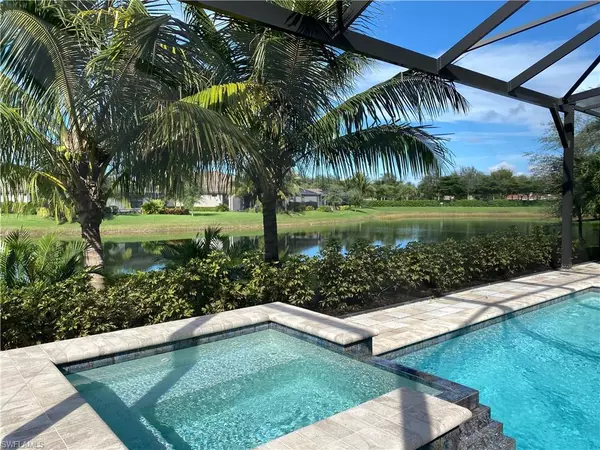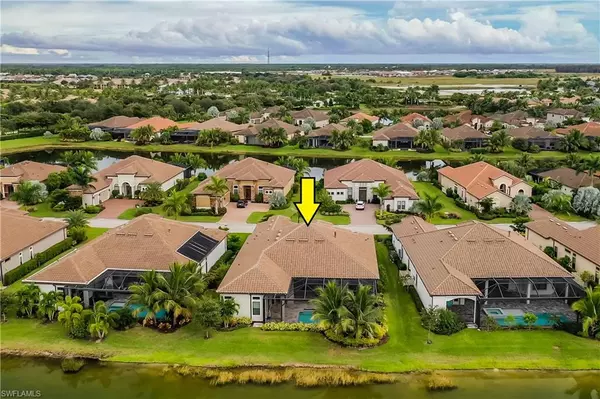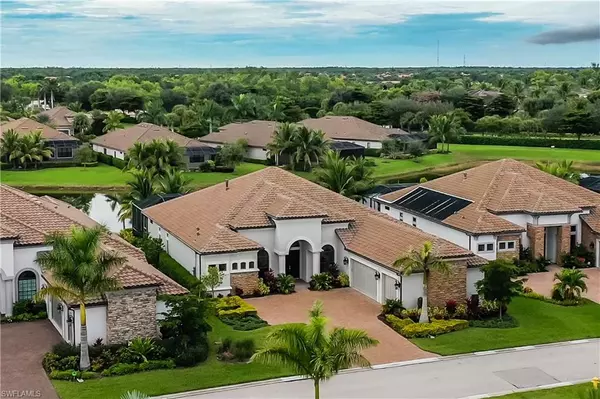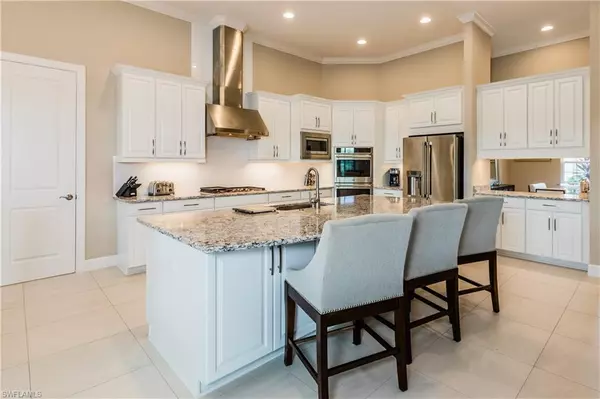$1,950,000
$2,150,000
9.3%For more information regarding the value of a property, please contact us for a free consultation.
3 Beds
4 Baths
3,660 SqFt
SOLD DATE : 02/08/2022
Key Details
Sold Price $1,950,000
Property Type Single Family Home
Sub Type Single Family Residence
Listing Status Sold
Purchase Type For Sale
Square Footage 3,660 sqft
Price per Sqft $532
Subdivision Oyster Harbor
MLS Listing ID 221079983
Sold Date 02/08/22
Style Contemporary
Bedrooms 3
Full Baths 3
Half Baths 1
HOA Fees $202/mo
HOA Y/N Yes
Originating Board Naples
Year Built 2019
Annual Tax Amount $9,965
Tax Year 2020
Lot Size 0.260 Acres
Acres 0.26
Property Description
Come see what true Florida style living is about in an award-winning amenity-rich community. This Mercedes 3,660 square feet style floor plan is situated on a beautiful serene water view lot with western exposure, screened lanai, large pool & spa. This home features 3 full BR, den and huge bonus room that could be used as an additional bedroom plus 3.5 baths; A chef's kitchen features a large granite island, double ovens, gas cooking & walk-in pantry. Plenty of natural light offers an open floor plan with stack impact sliders open into walls to bring the outside living in. Fiddler's Creek Club & Spa amenities include a resort-style pool with poolside service, fitness center, full-service spa, 6 tennis courts, pickleball, bocce, casual and fine dining, social events. wide sidewalks for walking/jogging. Well lit roads throughout the development. Optional golf, Marco Island beach club, and marina memberships are available. Minutes from Marco Island, the Marco Executive Airport, and downtown Naples with shopping, restaurants, beach, and more!
Location
State FL
County Collier
Area Na38 - South Of Us41 East Of 951
Rooms
Primary Bedroom Level Master BR Ground
Master Bedroom Master BR Ground
Dining Room Breakfast Bar, Dining - Family, Formal
Kitchen Kitchen Island, Walk-In Pantry
Interior
Interior Features Great Room, Family Room, Bar, Built-In Cabinets, Wired for Data, Pantry, Tray Ceiling(s), Vaulted Ceiling(s), Walk-In Closet(s)
Heating Central Electric, Fireplace(s)
Cooling Ceiling Fan(s), Central Electric
Flooring Carpet, Tile
Fireplace Yes
Window Features Impact Resistant,Sliding,Impact Resistant Windows,Shutters - Manual
Appliance Gas Cooktop, Dishwasher, Disposal, Double Oven, Dryer, Microwave, Refrigerator/Freezer, Washer
Laundry Sink
Exterior
Exterior Feature Gas Grill, None
Garage Spaces 3.0
Pool In Ground, Electric Heat
Community Features Golf Equity, Golf Non Equity, Beach Club Available, Bike And Jog Path, Clubhouse, Pool, Community Room, Community Spa/Hot tub, Fitness Center Attended, Full Service Spa, Golf, Internet Access, Marina, Pickleball, Private Membership, Putting Green, Restaurant, Sauna, Sidewalks, Street Lights, Tennis Court(s), Gated
Utilities Available Underground Utilities, Natural Gas Connected, Cable Available, Natural Gas Available
Waterfront Yes
Waterfront Description Lake Front
View Y/N No
Roof Type Tile
Porch Screened Lanai/Porch
Garage Yes
Private Pool Yes
Building
Lot Description Regular
Sewer Central
Water Central
Architectural Style Contemporary
Structure Type Concrete Block,Stucco
New Construction No
Others
HOA Fee Include Cable TV,Golf Course,Internet,Irrigation Water,Maintenance Grounds,Manager,Pest Control Exterior,Security,Street Lights,Street Maintenance,Trash
Tax ID 64752006068
Ownership Single Family
Security Features Smoke Detector(s),Smoke Detectors
Acceptable Financing Buyer Finance/Cash
Listing Terms Buyer Finance/Cash
Read Less Info
Want to know what your home might be worth? Contact us for a FREE valuation!

Our team is ready to help you sell your home for the highest possible price ASAP
Bought with DomainRealty.com LLC
GET MORE INFORMATION

Realtor® Associate | License ID: 3258725
+1(239) 821-0336 | srubino@amerivestrealty.com



