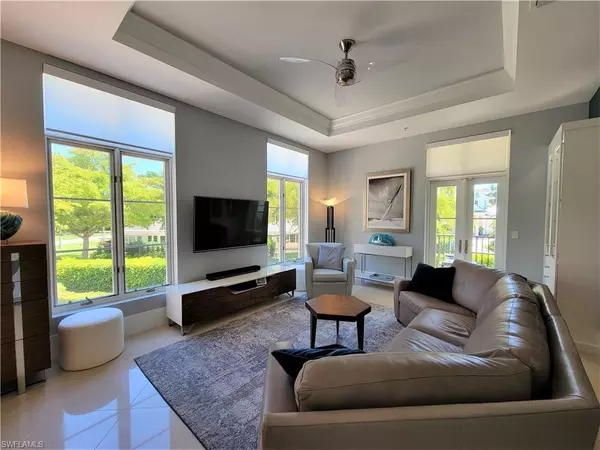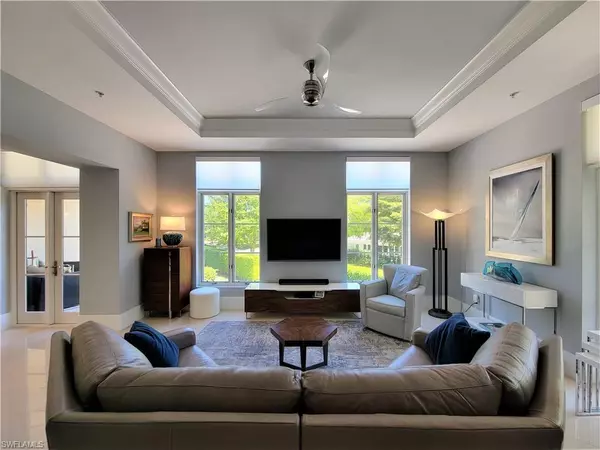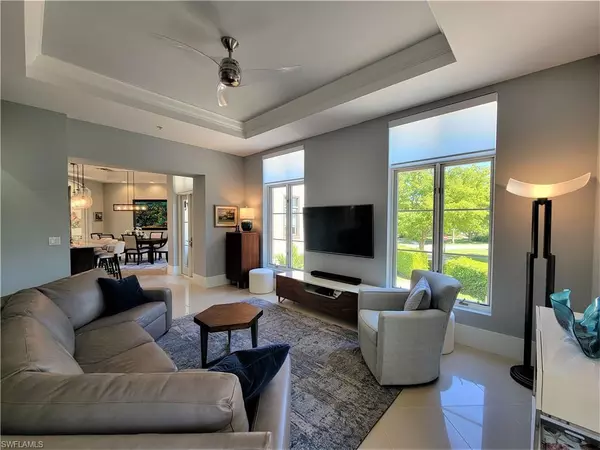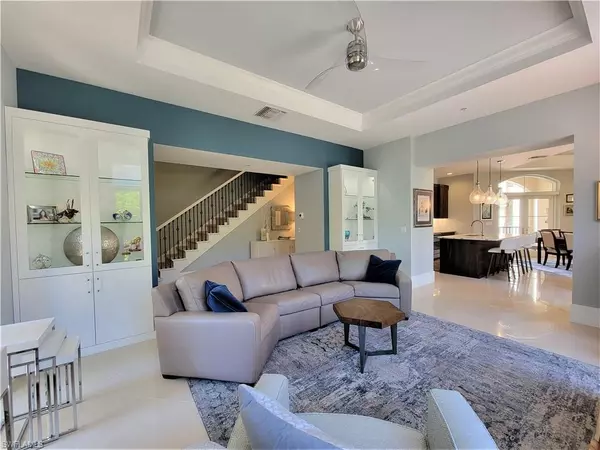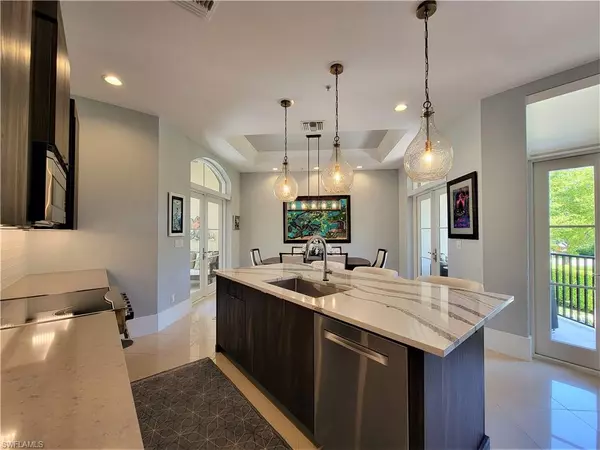$2,850,000
$2,995,000
4.8%For more information regarding the value of a property, please contact us for a free consultation.
3 Beds
3 Baths
2,321 SqFt
SOLD DATE : 06/17/2022
Key Details
Sold Price $2,850,000
Property Type Condo
Sub Type Low Rise (1-3)
Listing Status Sold
Purchase Type For Sale
Square Footage 2,321 sqft
Price per Sqft $1,227
Subdivision Bella Vita
MLS Listing ID 222022898
Sold Date 06/17/22
Bedrooms 3
Full Baths 3
Condo Fees $3,074/qua
HOA Y/N Yes
Originating Board Naples
Year Built 2008
Annual Tax Amount $12,519
Tax Year 2021
Property Description
Amazing location in the heart of Olde Naples! This 3 floor, end-unit villa, lives like a single-family home. Featuring 3 bedrooms, 3 full baths, an oversized 2 car garage, a ground floor screened lanai, and a private elevator providing access to all levels. Tastefully updated with impeccable design, this home is sure to impress. Elegance meets sleek modern with the color palette, fixtures, and furnishings throughout. Enjoy paradise in almost every room with a total of 6 private balconies throughout the home. Custom gourmet kitchen features custom cabinetry, sleek quartz counters, and high-end Viking & Bosch stainless steel appliances. Master bedroom features a walk-in closet and an en-suite bathroom. Adjacent to the outdoor area, residents will enjoy a heated courtyard-style pool. Outside, you have private parking on the brick paver driveway and access to both the garage and lower level. Bella Vita is a low-density, 8-unit development. Solid concrete construction on all levels, along with high-quality impact windows and doors throughout the home. World-famous 5th Avenue, 3rd Street South, shopping, dining, parks, and white sand beaches are just steps from your front door.
Location
State FL
County Collier
Area Na06 - Olde Naples Area Golf Dr To 14Th Ave S
Direction 9th Street South, turn right onto 10th Avenue South. Turn left onto 7th Street South, the right into the driveway for 1008. Access home at the main entry up the stairs.
Rooms
Dining Room Breakfast Bar, Dining - Living
Kitchen Kitchen Island
Interior
Interior Features Elevator, Guest Bath, Guest Room, Bar, Built-In Cabinets, Wired for Data
Heating Central Electric
Cooling Ceiling Fan(s), Central Electric
Flooring Carpet, Tile
Window Features Arched,Casement,Impact Resistant,Impact Resistant Windows
Appliance Dryer, Range, Refrigerator/Icemaker, Self Cleaning Oven, Washer, Wine Cooler
Laundry Inside
Exterior
Exterior Feature Balcony, Courtyard, Outdoor Shower, Water Display
Garage Spaces 2.0
Community Features Pool, Sidewalks, Street Lights, Non-Gated
Utilities Available Underground Utilities, Cable Available
Waterfront No
Waterfront Description None
View Y/N Yes
View Landscaped Area, Partial Buildings, Pool/Club
Roof Type Tile
Porch Screened Lanai/Porch
Garage Yes
Private Pool No
Building
Lot Description Zero Lot Line
Faces 9th Street South, turn right onto 10th Avenue South. Turn left onto 7th Street South, the right into the driveway for 1008. Access home at the main entry up the stairs.
Sewer Central
Water Central
Level or Stories Multi-Story Home, 2 Story
Structure Type Concrete Block,Stone
New Construction No
Schools
Elementary Schools Lake Park Elementary
Middle Schools Gulfview Middle School
High Schools Naples High School
Others
HOA Fee Include Insurance,Irrigation Water,Maintenance Grounds,Legal/Accounting,Manager,Pest Control Exterior,Pest Control Interior,Rec Facilities,Repairs,Reserve,Sewer,Trash,Water
Tax ID 03495000065
Ownership Condo
Security Features Security System,Smoke Detector(s),Fire Sprinkler System
Acceptable Financing Buyer Finance/Cash
Listing Terms Buyer Finance/Cash
Read Less Info
Want to know what your home might be worth? Contact us for a FREE valuation!

Our team is ready to help you sell your home for the highest possible price ASAP
Bought with Premiere Plus Realty Co.
GET MORE INFORMATION

Realtor® Associate | License ID: 3258725
+1(239) 821-0336 | srubino@amerivestrealty.com



