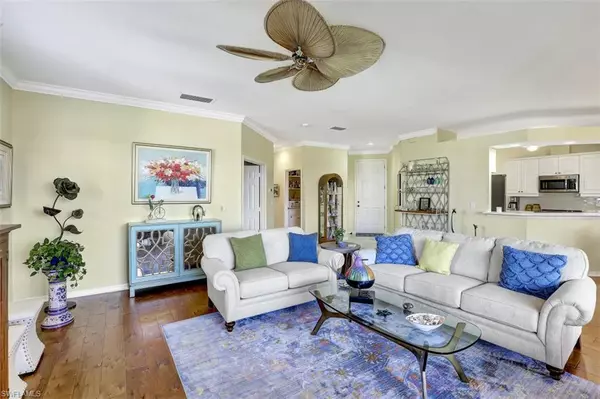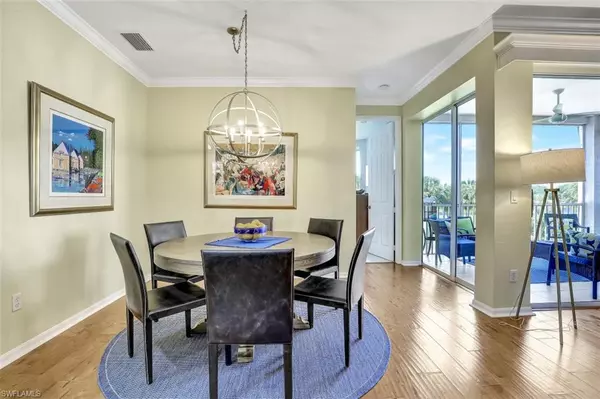$825,000
$850,000
2.9%For more information regarding the value of a property, please contact us for a free consultation.
3 Beds
2 Baths
1,866 SqFt
SOLD DATE : 06/01/2022
Key Details
Sold Price $825,000
Property Type Condo
Sub Type Mid Rise (4-7)
Listing Status Sold
Purchase Type For Sale
Square Footage 1,866 sqft
Price per Sqft $442
Subdivision Clermont
MLS Listing ID 222028671
Sold Date 06/01/22
Bedrooms 3
Full Baths 2
Condo Fees $1,880/qua
HOA Y/N Yes
Originating Board Naples
Year Built 1999
Annual Tax Amount $5,112
Tax Year 2021
Property Description
C5551 - BEAUTIFUL Golf Course Views are enjoyed from the main living area, master suite and lanai. Pond and swimming pool views are seen from the guest room, den and kitchen. This is a light and bright, 2nd floor, south facing, end-unit that has hardwood floors in the living room/dining room. Quartz countertops and updated backsplash and appliances in kitchen. Newer updates to the guest bath. Parking for this property includes an oversized one car enclosed garage and a deeded under-building spot (right next to the elevator). Clermont is perfectly located within Pelican Marsh... easy walking distance to The Nest Restaurant, tennis, pickleball, bocce, attended fitness center, and all the FUN amenities. Get involved as much or as little as you want. There is something for everyone. World class golfing, shopping, restaurants, and of course the beach are just a short drive away.
Location
State FL
County Collier
Area Na12 - N/O Vanderbilt Bch Rd W/O
Direction Turn into Clermont and take immediate Left, follow road to stop sign and take a Right. Building 1610 is on Left. Please park in visitor's parking
Rooms
Dining Room Breakfast Room, Dining - Living, Eat-in Kitchen
Interior
Interior Features Common Elevator, Split Bedrooms, Built-In Cabinets, Tray Ceiling(s)
Heating Central Electric
Cooling Central Electric
Flooring Carpet, Tile, Wood
Window Features Single Hung,Window Coverings
Appliance Dishwasher, Disposal, Dryer, Microwave, Range, Refrigerator/Icemaker, Washer
Exterior
Exterior Feature None
Garage Spaces 1.0
Carport Spaces 1
Community Features Golf Non Equity, Basketball, Bike And Jog Path, Bocce Court, Clubhouse, Fitness Center, Fitness Center Attended, Golf, Pickleball, Playground, Restaurant, Sidewalks, Street Lights, Tennis Court(s), Trash Chute, Gated
Utilities Available Underground Utilities, Cable Available
Waterfront No
Waterfront Description None
View Y/N Yes
View Golf Course
Roof Type Built-Up or Flat,Metal
Street Surface Paved
Porch Screened Lanai/Porch
Garage Yes
Private Pool No
Building
Lot Description On Golf Course
Building Description Concrete Block,Metal Frame,Stucco, Elevator
Faces Turn into Clermont and take immediate Left, follow road to stop sign and take a Right. Building 1610 is on Left. Please park in visitor's parking
Sewer Assessment Paid
Water Assessment Paid
Structure Type Concrete Block,Metal Frame,Stucco
New Construction No
Schools
Elementary Schools Pelican Marsh Elementary School
Middle Schools Pine Ridge Middle School
High Schools Barron Collier High School
Others
HOA Fee Include Cable TV,Internet,Irrigation Water,Maintenance Grounds,Pest Control Exterior,Pest Control Interior,Rec Facilities,Reserve,Sewer,Street Lights,Street Maintenance,Trash,Water
Tax ID 26110001753
Ownership Condo
Security Features Smoke Detector(s),Fire Sprinkler System,Smoke Detectors
Acceptable Financing Buyer Finance/Cash
Listing Terms Buyer Finance/Cash
Read Less Info
Want to know what your home might be worth? Contact us for a FREE valuation!

Our team is ready to help you sell your home for the highest possible price ASAP
Bought with Downing Frye Realty Inc.
GET MORE INFORMATION

Realtor® Associate | License ID: 3258725
+1(239) 821-0336 | srubino@amerivestrealty.com







