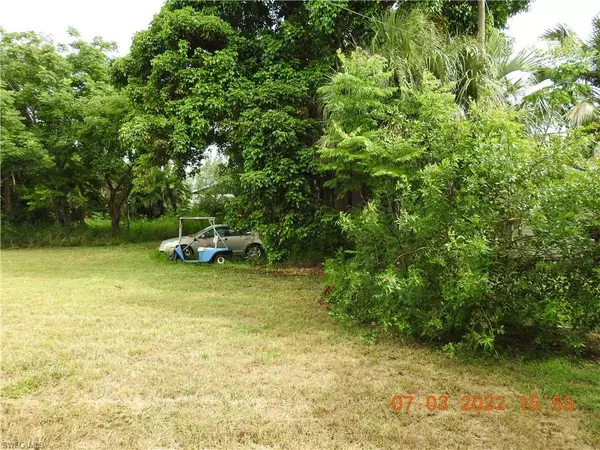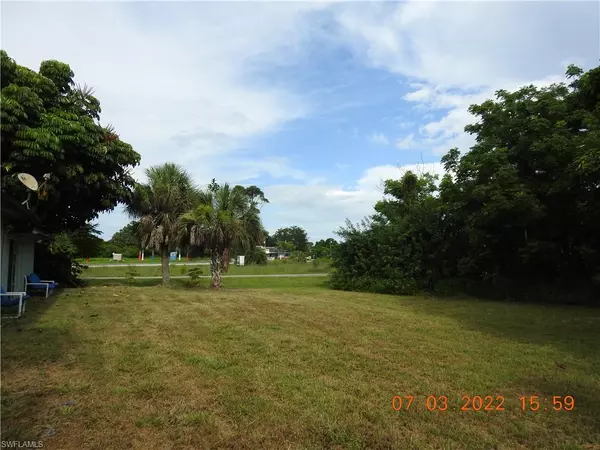$200,000
$219,900
9.0%For more information regarding the value of a property, please contact us for a free consultation.
4 Beds
2 Baths
1,949 SqFt
SOLD DATE : 12/19/2022
Key Details
Sold Price $200,000
Property Type Single Family Home
Sub Type Single Family Residence
Listing Status Sold
Purchase Type For Sale
Square Footage 1,949 sqft
Price per Sqft $102
Subdivision Leeland Heights
MLS Listing ID 222049129
Sold Date 12/19/22
Bedrooms 4
Full Baths 2
Originating Board Florida Gulf Coast
Year Built 1963
Annual Tax Amount $2,442
Tax Year 2021
Lot Size 0.459 Acres
Acres 0.459
Property Description
4 Bedrooms and 2 baths with close to 2000 square foot living space look no further this home has a spacious living area with dinning space. The kitchen has been updated with newer appliances, cabinets, backsplash and counter tops are granite with in-door laundry. This home features very size bedrooms with closets. The HVAC is from 2018 with A/C as well but currently A/C does not work and will need to be replaced. The roof does not leak but will need to be replaced eventually in future. This home has a new water system fully functional and the septic system has recently been serviced on 3/2022. Home has a metal roof, nice size front patio to relax and enjoy in peaceful neighborhood. The backyard has a lot of potential to add swimming pool and fence to have more privacy with plenty of land. Near restaurants and shopping. Price reflects updates/repairs needed to this property. House is price accordingly with homes selling in 300-320K in area after fully updated. Seller needs 30 occupancy after closing to find suitable housing
Location
State FL
County Lee
Area La06 - Central Lehigh Acres
Zoning RS-1
Rooms
Dining Room Dining - Living
Interior
Interior Features Split Bedrooms
Heating Central Electric
Cooling None
Flooring Laminate, Tile
Window Features Sliding
Appliance Dishwasher, Disposal, Microwave, Range
Laundry Washer/Dryer Hookup, Inside
Exterior
Exterior Feature Room for Pool
Community Features None, No Subdivision
Utilities Available Cable Available
Waterfront Description None
View Y/N No
Roof Type Metal
Garage No
Private Pool No
Building
Lot Description Oversize
Story 1
Sewer Septic Tank
Water Well
Level or Stories 1 Story/Ranch
Structure Type Concrete Block,Stucco
New Construction No
Others
HOA Fee Include None
Tax ID 32-44-27-10-00052.0040
Ownership Single Family
Security Features Smoke Detector(s),Smoke Detectors
Acceptable Financing Buyer Finance/Cash
Listing Terms Buyer Finance/Cash
Read Less Info
Want to know what your home might be worth? Contact us for a FREE valuation!

Our team is ready to help you sell your home for the highest possible price ASAP
GET MORE INFORMATION

Realtor® Associate | License ID: 3258725
+1(239) 821-0336 | srubino@amerivestrealty.com







