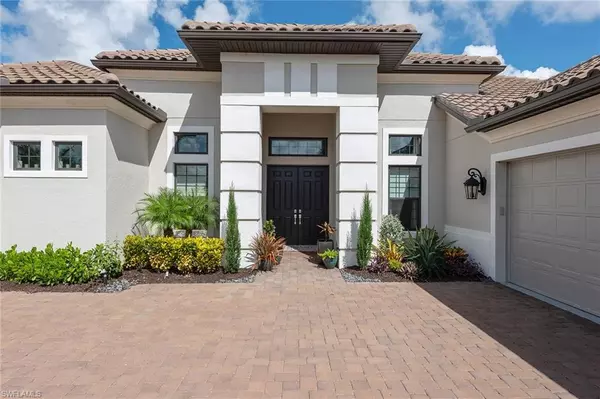$2,650,000
$2,900,000
8.6%For more information regarding the value of a property, please contact us for a free consultation.
3 Beds
4 Baths
3,660 SqFt
SOLD DATE : 09/15/2022
Key Details
Sold Price $2,650,000
Property Type Single Family Home
Sub Type Single Family Residence
Listing Status Sold
Purchase Type For Sale
Square Footage 3,660 sqft
Price per Sqft $724
Subdivision Oyster Harbor
MLS Listing ID 222052687
Sold Date 09/15/22
Bedrooms 3
Full Baths 3
Half Baths 1
HOA Y/N Yes
Originating Board Naples
Year Built 2020
Annual Tax Amount $13,552
Tax Year 2021
Lot Size 0.270 Acres
Acres 0.27
Property Description
Welcome to this amazing 3-bedroom + den, 3-and-a-half bath, 3-car garage home located in Oyster Harbor in the award-winning Fiddler’s Creek. Light and bright floor plan with luxury finishes, including tray ceilings, crown molding, custom fixtures, custom closets, bonus room, generator, and more. The formal dining room makes entertaining easy. The gorgeous kitchen provides a gas cooktop, walk-in pantry, butler’s pantry, custom cabinets with lighting, stainless steel appliances and a granite island with sink. The spacious master bedroom is the place to relax with a sitting area, custom walk-in closets, en suite with dual sinks and a beautiful tiled walk-in shower. The additional bedrooms allow your guests privacy. This home also includes a bonus room that can be used as an extra living room, office or extra space for guests. Enjoy outdoor living on the expansive lanai that features an outdoor kitchen, custom sparkling pool with sun shelf, 2 waterfall features, a spa with spill-over waterfall and serene lake views. Fiddler's Creek offers golf, tennis, fitness, spa services, sauna, pickleball, bocce, dining and more. Golf, beach and marina memberships available.
Location
State FL
County Collier
Area Na38 - South Of Us41 East Of 951
Rooms
Primary Bedroom Level Master BR Ground
Master Bedroom Master BR Ground
Dining Room Breakfast Bar, Breakfast Room, Eat-in Kitchen, Formal
Kitchen Kitchen Island, Walk-In Pantry
Interior
Interior Features Split Bedrooms, Great Room, Guest Bath, Guest Room, Den - Study, Built-In Cabinets, Wired for Data, Closet Cabinets, Custom Mirrors, Entrance Foyer, Pantry, Tray Ceiling(s), Volume Ceiling, Walk-In Closet(s)
Heating Central Electric
Cooling Ceiling Fan(s), Central Electric
Flooring Concrete, Tile, Wood
Window Features Impact Resistant,Single Hung,Sliding,Transom,Impact Resistant Windows,Shutters - Manual
Appliance Gas Cooktop, Dishwasher, Disposal, Double Oven, Dryer, Microwave, Refrigerator/Freezer, Wall Oven, Washer, Wine Cooler
Laundry Washer/Dryer Hookup, Inside, Sink
Exterior
Exterior Feature Grill - Other, Outdoor Kitchen, Sprinkler Auto
Garage Spaces 3.0
Pool In Ground, Concrete, Gas Heat, Solar Heat, Screen Enclosure
Community Features Golf Equity, Golf Non Equity, Beach Club Available, Bike And Jog Path, Bocce Court, Clubhouse, Park, Pool, Community Room, Community Spa/Hot tub, Fitness Center Attended, Full Service Spa, Golf, Internet Access, Library, Marina, Pickleball, Playground, Private Membership, Putting Green, Restaurant, Sauna, Sidewalks, Street Lights, Tennis Court(s), Boating, Gated, Golf Course, Tennis
Utilities Available Underground Utilities, Natural Gas Connected, Cable Available, Natural Gas Available
Waterfront Yes
Waterfront Description Lake Front
View Y/N No
Roof Type Tile
Street Surface Paved
Porch Screened Lanai/Porch
Garage Yes
Private Pool Yes
Building
Lot Description Regular
Story 1
Sewer Central
Water Central
Level or Stories 1 Story/Ranch
Structure Type Concrete Block,Stucco
New Construction No
Schools
Elementary Schools Manatee Elementary School
Middle Schools Manatee Middle School
High Schools Lely High School
Others
HOA Fee Include Cable TV,Internet,Irrigation Water,Maintenance Grounds,Legal/Accounting,Manager,Pest Control Exterior,Security,Street Maintenance,Trash
Tax ID 64752011668
Ownership Single Family
Security Features Smoke Detector(s),Smoke Detectors
Acceptable Financing Buyer Finance/Cash
Listing Terms Buyer Finance/Cash
Read Less Info
Want to know what your home might be worth? Contact us for a FREE valuation!

Our team is ready to help you sell your home for the highest possible price ASAP
Bought with Premier Sotheby's International Realty
GET MORE INFORMATION

Realtor® Associate | License ID: 3258725
+1(239) 821-0336 | srubino@amerivestrealty.com







